843 N Greenbrier St, Arlington, VA 22205
Local realty services provided by:Mountain Realty ERA Powered
843 N Greenbrier St,Arlington, VA 22205
$899,999
- 3 Beds
- 3 Baths
- 1,880 sq. ft.
- Townhouse
- Pending
Upcoming open houses
- Sat, Oct 0401:00 pm - 03:00 pm
Listed by:kimberly a gerdon
Office:century 21 new millennium
MLS#:VAAR2059288
Source:BRIGHTMLS
Price summary
- Price:$899,999
- Price per sq. ft.:$478.72
- Monthly HOA dues:$166.33
About this home
$35,000 PRICE IMPROVEMENT!
LOCATION, LUXURY & $260K+ IN UPDATES! Welcome to 843 N. Greenbrier Street—a beautifully updated 3-bedroom, 3-bath (2 full + 1 half) townhome with nearly 2,000 sq. ft. of stylish living in the heart of Arlington’s sought-after Bluemont neighborhood.
The current owners have invested over $260,000 in thoughtful renovations, highlighted by a spectacular 2023 main-level transformation. The light-filled, open-concept space flows seamlessly into a chef’s kitchen featuring top-of-the-line stainless steel appliances, quartz countertops, and a dramatic waterfall island. Custom French doors lead to your private fenced patio, perfect for entertaining or enjoying a quiet morning coffee.
Upstairs, three spacious bedrooms share a beautifully updated full bath, while the main level includes a convenient powder room. The expansive lower level offers incredible flexibility, featuring a large family room, a versatile bonus room (ideal as a 4th bedroom, gym, or office), a finished laundry room with a full-size Electrolux washer/dryer, ample storage, and a full bathroom—perfect for guests or extended family.
Recent 2025 upgrades include a new roof, HVAC system, carpet, and paint, as well as innovative features such as automatic window shades, attic insulation, and a high-efficiency sump pump.
Parking is effortless with a dedicated parking space (#7) plus ample guest parking. Step outside to the W&OD Trail for biking, running, or walking. In minutes, stroll to Ballston Metro, Ballston Quarter Mall, neighborhood parks with playgrounds and dog runs, and a vibrant mix of shops, gyms, and trendy restaurants—truly a commuter’s dream in one of Arlington’s most walkable locations.
Zoned for the popular Ashlawn ES, Swanson MS, and Washington-Liberty HS pyramid. HOA provides lawn care, snow removal, and trash/recycling for added convenience.
Combining modern luxury, thoughtful updates, flexible living spaces, and an exceptional location, 843 N. Greenbrier Street is a rare Arlington find that’s ready to impress—and ready for you to call it home.
Contact an agent
Home facts
- Year built:1985
- Listing ID #:VAAR2059288
- Added:28 day(s) ago
- Updated:October 03, 2025 at 07:44 AM
Rooms and interior
- Bedrooms:3
- Total bathrooms:3
- Full bathrooms:2
- Half bathrooms:1
- Living area:1,880 sq. ft.
Heating and cooling
- Cooling:Central A/C
- Heating:Electric, Forced Air, Heat Pump(s)
Structure and exterior
- Roof:Asphalt
- Year built:1985
- Building area:1,880 sq. ft.
- Lot area:0.03 Acres
Schools
- High school:WASHINGTON-LIBERTY
- Middle school:SWANSON
- Elementary school:MCKINLEY
Utilities
- Water:Public
- Sewer:Public Sewer
Finances and disclosures
- Price:$899,999
- Price per sq. ft.:$478.72
- Tax amount:$8,032 (2024)
New listings near 843 N Greenbrier St
- New
 $289,999Active1 beds 1 baths819 sq. ft.
$289,999Active1 beds 1 baths819 sq. ft.4501 Arlington Blvd #807, ARLINGTON, VA 22203
MLS# VAAR2063960Listed by: CORCORAN MCENEARNEY - Coming SoonOpen Sun, 11am to 1pm
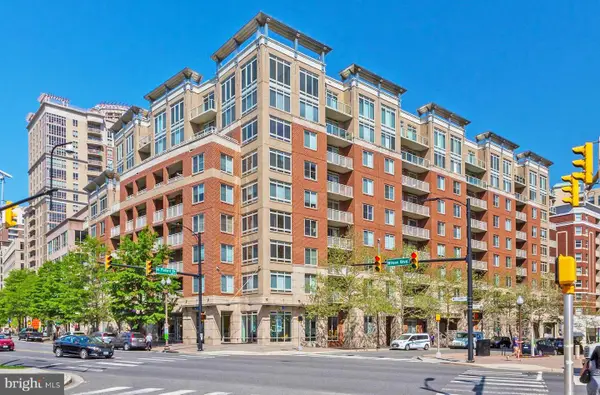 $749,900Coming Soon2 beds 2 baths
$749,900Coming Soon2 beds 2 baths820 N Pollard St #914, ARLINGTON, VA 22203
MLS# VAAR2064574Listed by: TTR SOTHEBY'S INTERNATIONAL REALTY - Coming Soon
 $1,200,000Coming Soon3 beds 3 baths
$1,200,000Coming Soon3 beds 3 baths2460 N Utah St, ARLINGTON, VA 22207
MLS# VAAR2064576Listed by: EXP REALTY, LLC - New
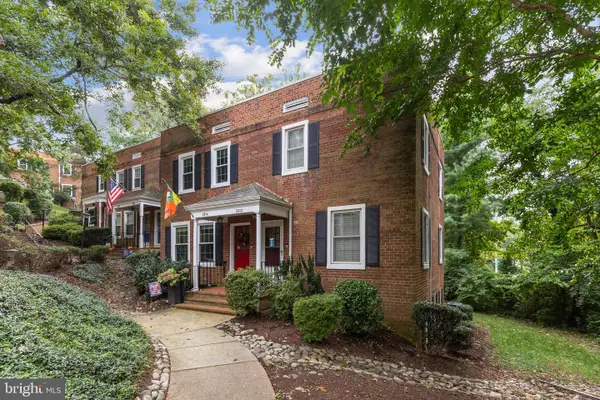 $599,900Active2 beds 2 baths1,383 sq. ft.
$599,900Active2 beds 2 baths1,383 sq. ft.2814 S Columbus St, ARLINGTON, VA 22206
MLS# VAAX2049512Listed by: EXP REALTY, LLC - Open Sun, 1 to 3pmNew
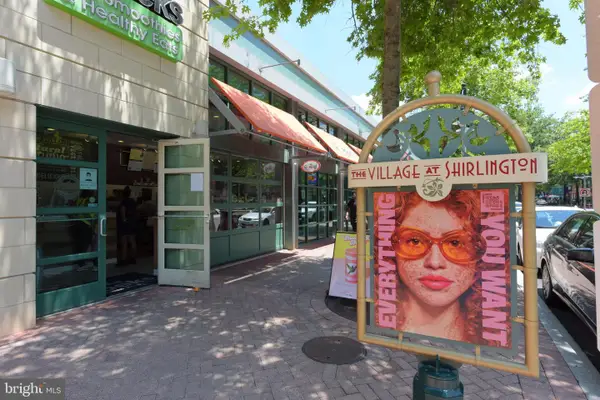 $662,500Active1 beds 2 baths1,186 sq. ft.
$662,500Active1 beds 2 baths1,186 sq. ft.2720 S. Arlington Mill Dr #106, ARLINGTON, VA 22206
MLS# VAAR2063158Listed by: KW METRO CENTER - Open Sat, 1 to 3pmNew
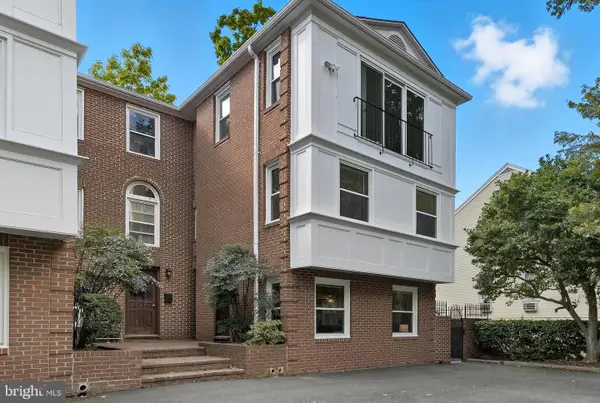 $720,000Active3 beds 2 baths1,178 sq. ft.
$720,000Active3 beds 2 baths1,178 sq. ft.4812 Fairfax Dr, ARLINGTON, VA 22203
MLS# VAAR2064026Listed by: COMPASS - New
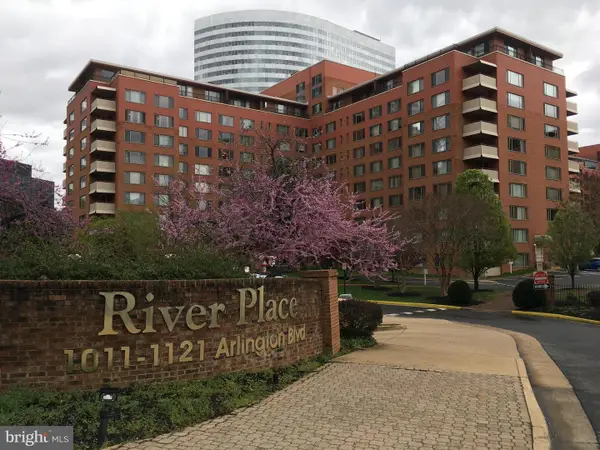 $133,000Active-- beds 1 baths383 sq. ft.
$133,000Active-- beds 1 baths383 sq. ft.1121 Arlington Blvd #827, ARLINGTON, VA 22209
MLS# VAAR2064422Listed by: FAIRFAX REALTY SELECT - New
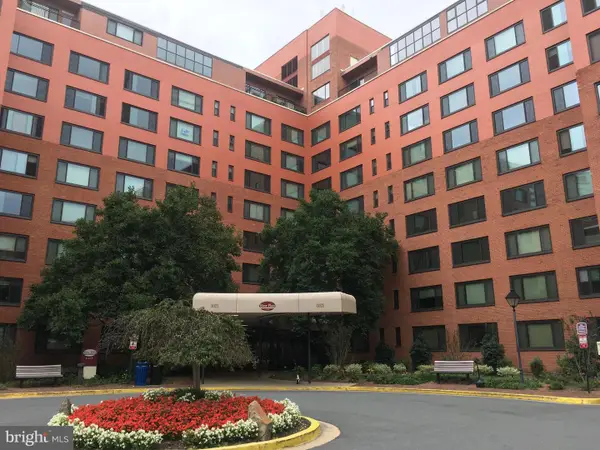 $124,900Active-- beds 1 baths383 sq. ft.
$124,900Active-- beds 1 baths383 sq. ft.1021 Arlington Blvd #610, ARLINGTON, VA 22209
MLS# VAAR2064426Listed by: FAIRFAX REALTY SELECT - Open Sun, 1 to 3pmNew
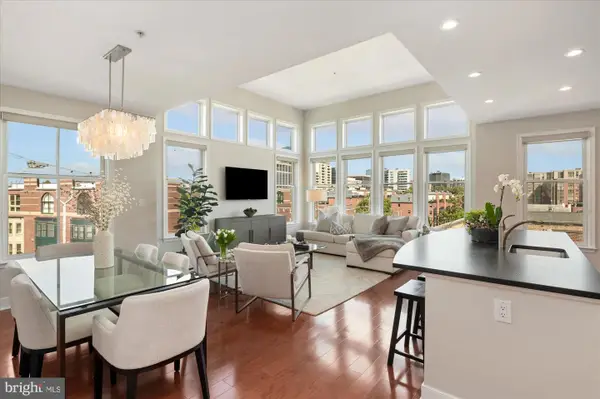 $850,000Active2 beds 2 baths1,143 sq. ft.
$850,000Active2 beds 2 baths1,143 sq. ft.1511 N Rolfe St #a401, ARLINGTON, VA 22209
MLS# VAAR2064564Listed by: COMPASS - Open Sat, 2 to 4pmNew
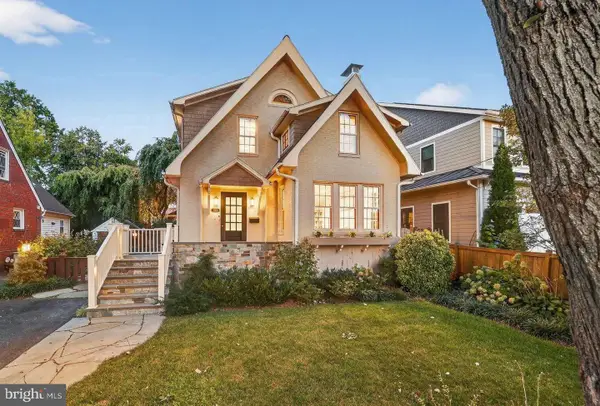 $1,475,000Active5 beds 4 baths3,088 sq. ft.
$1,475,000Active5 beds 4 baths3,088 sq. ft.2515 N Jefferson St N, ARLINGTON, VA 22207
MLS# VAAR2064558Listed by: COMPASS
