524 Annies Road, Aroda, VA 22709
Local realty services provided by:ERA Cole Realty
524 Annies Road,Aroda, VA 22709
$479,900
- 3 Beds
- 3 Baths
- 2,548 sq. ft.
- Single family
- Active
Listed by:sharon y cave
Office:century 21 new millennium
MLS#:VAMA2002430
Source:BRIGHTMLS
Price summary
- Price:$479,900
- Price per sq. ft.:$188.34
About this home
Charming Brick Rambler with Blue Ridge Mountain Views from the front lawn.
Enjoy serene country living in this 3-bedroom, 3-bath brick rambler boasting breathtaking views of the Blue Ridge Mountains right from your front lawn. With 1,456 sq. ft. above grade and an additional 1,092 sq. ft. of finished living space below grade, this home offers plenty of room to spread out.
Inside, you’ll find thoughtful updates throughout, including brand-new hardwood floors, elegant crown molding, and a cozy wood stove that conveys. The newer heat pump, updated ductwork, new well pump, and a freshly installed chimney flue ensure peace of mind and modern efficiency.
The spacious lower level provides versatile finished space perfect for a family room, home office, or guest suite. An oversized attached 2-car garage adds convenience and storage.
Nestled among open farmland, this home offers privacy and tranquility while still keeping you close to everyday needs. With its blend of comfort, updates, and stunning views, this property is truly a special find.
There is a 1 year HSA home warranty provided for new owner.
Contact an agent
Home facts
- Year built:1984
- Listing ID #:VAMA2002430
- Added:25 day(s) ago
- Updated:September 29, 2025 at 02:04 PM
Rooms and interior
- Bedrooms:3
- Total bathrooms:3
- Full bathrooms:3
- Living area:2,548 sq. ft.
Heating and cooling
- Cooling:Heat Pump(s)
- Heating:Electric, Heat Pump(s), Wood, Wood Burn Stove
Structure and exterior
- Roof:Shingle
- Year built:1984
- Building area:2,548 sq. ft.
- Lot area:6.04 Acres
Schools
- High school:MADISON COUNTY
- Middle school:WILLIAM H. WETSEL
- Elementary school:MADISON PRIMARY
Utilities
- Water:Well
Finances and disclosures
- Price:$479,900
- Price per sq. ft.:$188.34
- Tax amount:$2,682 (2025)
New listings near 524 Annies Road
 $190,000Active20.56 Acres
$190,000Active20.56 AcresOld Banks Ln, ARODA, VA 22709
MLS# VAMA2002376Listed by: EXP REALTY, LLC $145,000Active15.24 Acres
$145,000Active15.24 AcresTbd Old Banks Ln, ARODA, VA 22709
MLS# VAMA2002378Listed by: EXP REALTY, LLC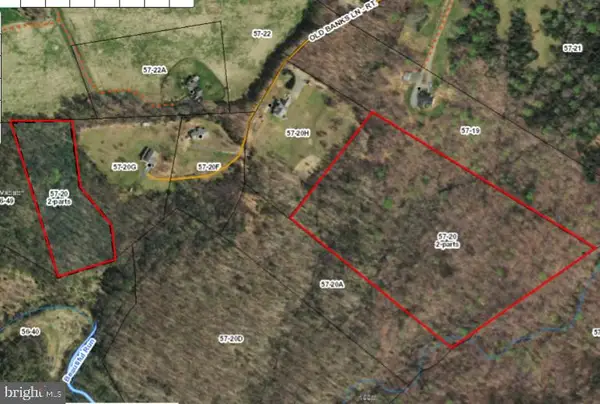 $65,000Active5.33 Acres
$65,000Active5.33 Acres0 Old Banks Ln, ARODA, VA 22709
MLS# VAMA2002380Listed by: EXP REALTY, LLC $249,900Pending2 beds 1 baths784 sq. ft.
$249,900Pending2 beds 1 baths784 sq. ft.1422 Good Hope Church Rd, ARODA, VA 22709
MLS# VAMA2002382Listed by: MONTAGUE, MILLER & COMPANY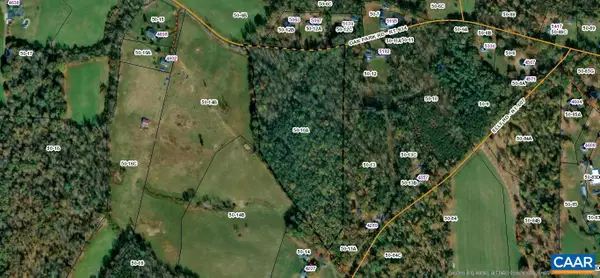 $160,000Pending16 Acres
$160,000Pending16 AcresOak Park Rd, ARODA, VA 22709
MLS# 668006Listed by: RE/MAX NEW HORIZONS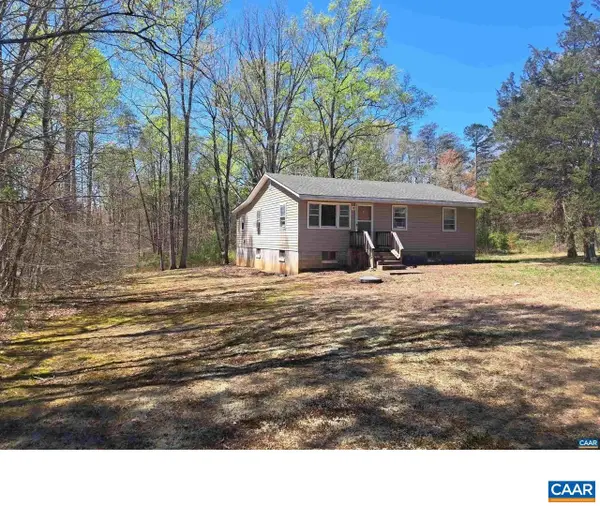 $260,000Active3 beds 1 baths1,128 sq. ft.
$260,000Active3 beds 1 baths1,128 sq. ft.4571 Elly Rd, ARODA, VA 22709
MLS# 668005Listed by: RE/MAX NEW HORIZONS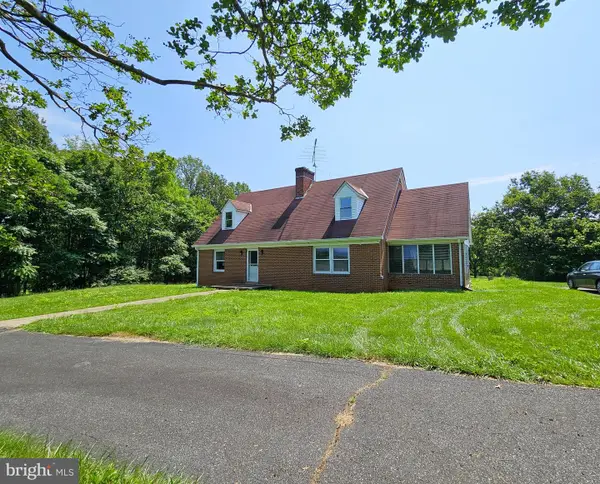 $374,000Pending5 beds 2 baths2,142 sq. ft.
$374,000Pending5 beds 2 baths2,142 sq. ft.1846 Repton Mill Rd, ARODA, VA 22709
MLS# VAMA2002316Listed by: MONTAGUE, MILLER & COMPANY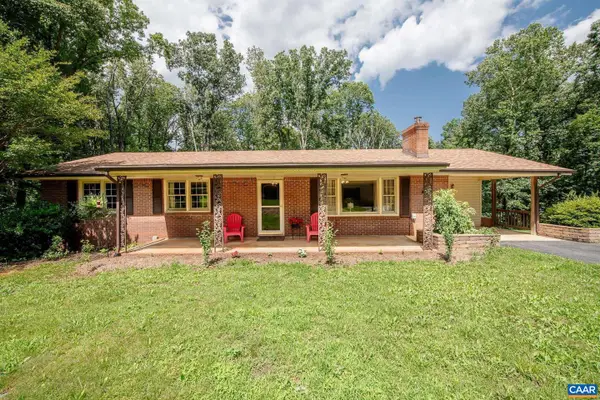 $355,000Pending3 beds 2 baths1,707 sq. ft.
$355,000Pending3 beds 2 baths1,707 sq. ft.1856 Lost Mountain Rd, ARODA, VA 22709
MLS# 666154Listed by: HOWARD HANNA ROY WHEELER REALTY - CHARLOTTESVILLE $300,000Pending3 beds 1 baths1,480 sq. ft.
$300,000Pending3 beds 1 baths1,480 sq. ft.417 Good Hope Church Rd, ARODA, VA 22709
MLS# VAMA2002000Listed by: EXIT ELITE REALTY
