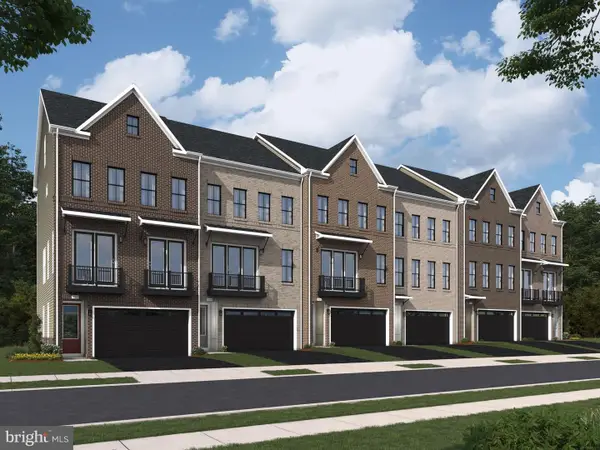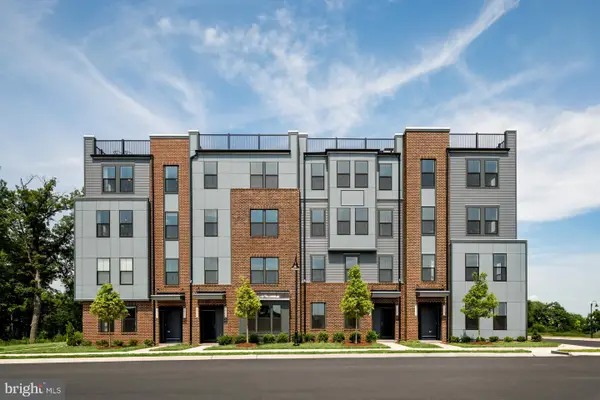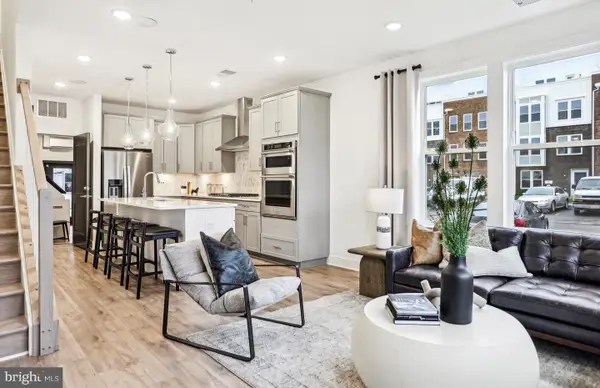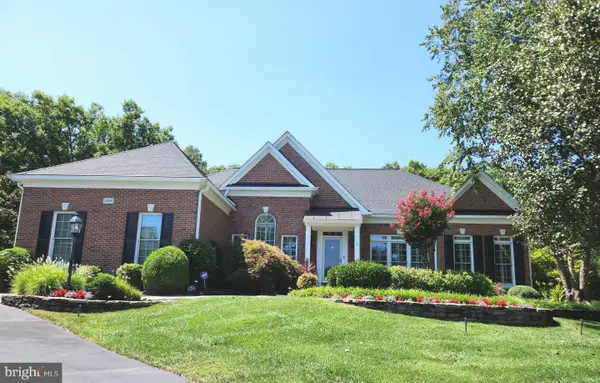19746 Willowdale Pl, Ashburn, VA 20147
Local realty services provided by:ERA OakCrest Realty, Inc.
Listed by: benjamin d heisler
Office: pearson smith realty, llc.
MLS#:VALO2111116
Source:BRIGHTMLS
Price summary
- Price:$2,985,000
- Price per sq. ft.:$327.77
- Monthly HOA dues:$434
About this home
Welcome home to resort living at this entertainer’s dream home with stunning finishes & a private oasis rear yard all overlooking the golf course in the gated Belmont Country Club community. This home features 6 bedrooms, 6 full baths, a powder room, over 9,000 finished square feet of living space & incredible location near the clubhouse!
The custom paver walkway leads to the covered entry with upgraded solid wood door. The grand story foyer features custom molding & custom balusters. The large living room with extensive molding leads into the side solarium with vaulted ceiling & walls of windows. The formal dining room features extensive molding, custom lighting, butler’s pantry & raised doorway leading to the great room. Expansive great room with floor to ceiling stone gas fireplace. Chef’s kitchen with upgraded appliances, quartz countertops, neutral backsplash, Wolf 5 burner cooktop, two tone custom cabinetry, large eating area, custom built-ins & all leading to the rear sunroom with skylights. Private main level office featuring bay window & custom built ins. The main level also features a renovated powder room, spacious laundry room with cabinetry & convenient covered secondary front entrance.
The elegant primary suite features an expansive bedroom with extensive wall storage/media built- in, two walk-closets & private spa inspired bathroom with heated floor, soaking tub & separate shower with steam & jets. Two secondary bedrooms feature large closets & ensuite baths. The fourth & fifth bedrooms share an upgraded Jack-n-Jill bath & ample closet space.
The fully finished lower level offers incredible entertaining space. The large recreation room opens to a spacious game room with custom wet bar leading into the collector size wine cellar which holds up to 2300 bottles of wine. A spacious 6th bedroom / den with private bath & walk-in closet, exercise room, second full bath & large storage room complete the lower level.
The outdoor oasis is an entertainer’s dream featuring multiple entertaining areas in this fenced rear yard overlooking the 9th hole . Spacious deck with outdoor kitchen & pergola. The covered pavilion features attention to detail which includes outdoor lighting, a large seating area around the stone fireplace & high top bar seating. The 16’ x 32’ Gunite pool features a waterfall, spa, automatic cover & new cover for winterizing. Extensive lighting, hardscaping & mature landscaping complete the resort feeling of the outdoor area.
This incredible home includes luxury features throughout including wide plank wood flooring, custom paint and wallcoverings, TruStile interior doors, upgraded lighting, custom window treatments including plantation shutters, 9ft ceilings on all three levels, four-sided brick exterior, new roof in 2020, outdoor landscape lighting & more.
The monthly HOA Fee includes lawn mowing, high speed internet, cable TV, trash removal, community swimming pool, playground & more. This home is conveniently located nearly local dining, shopping, entertainment & commuter routes.
Contact an agent
Home facts
- Year built:2002
- Listing ID #:VALO2111116
- Added:1 day(s) ago
- Updated:November 14, 2025 at 10:02 PM
Rooms and interior
- Bedrooms:6
- Total bathrooms:7
- Full bathrooms:6
- Half bathrooms:1
- Living area:9,107 sq. ft.
Heating and cooling
- Cooling:Central A/C
- Heating:Forced Air, Natural Gas
Structure and exterior
- Year built:2002
- Building area:9,107 sq. ft.
- Lot area:0.55 Acres
Schools
- High school:RIVERSIDE
- Middle school:BELMONT RIDGE
- Elementary school:NEWTON-LEE
Utilities
- Water:Public
- Sewer:Public Sewer
Finances and disclosures
- Price:$2,985,000
- Price per sq. ft.:$327.77
- Tax amount:$17,065 (2025)
New listings near 19746 Willowdale Pl
- New
 $843,990Active4 beds 5 baths2,833 sq. ft.
$843,990Active4 beds 5 baths2,833 sq. ft.Shining Star Sq, ASHBURN, VA 20148
MLS# VALO2109088Listed by: PEARSON SMITH REALTY, LLC - Coming Soon
 $534,999Coming Soon2 beds 3 baths
$534,999Coming Soon2 beds 3 baths23305 Milltown Knoll Sq #106, ASHBURN, VA 20148
MLS# VALO2110870Listed by: PEARSON SMITH REALTY, LLC - Open Sat, 1 to 3pmNew
 $915,000Active3 beds 4 baths4,150 sq. ft.
$915,000Active3 beds 4 baths4,150 sq. ft.20862 Saber Jet Pl, ASHBURN, VA 20147
MLS# VALO2110880Listed by: PEARSON SMITH REALTY, LLC - New
 $614,990Active3 beds 3 baths1,619 sq. ft.
$614,990Active3 beds 3 baths1,619 sq. ft.Homesite 43 Strabane Ter, ASHBURN, VA 20147
MLS# VALO2111018Listed by: DRB GROUP REALTY, LLC - New
 $597,345Active3 beds 3 baths2,212 sq. ft.
$597,345Active3 beds 3 baths2,212 sq. ft.21752 Dollis Hill Ter, BROADLANDS, VA 20148
MLS# VALO2111050Listed by: PEARSON SMITH REALTY, LLC - New
 $1,149,000Active4 beds 4 baths3,018 sq. ft.
$1,149,000Active4 beds 4 baths3,018 sq. ft.20305 Savin Hill Dr, ASHBURN, VA 20147
MLS# VALO2111068Listed by: KELLER WILLIAMS REALTY - Open Fri, 10:30am to 4:30pmNew
 $590,335Active3 beds 3 baths1,520 sq. ft.
$590,335Active3 beds 3 baths1,520 sq. ft.20044 Coral Wind Ter, ASHBURN, VA 20147
MLS# VALO2111152Listed by: MONUMENT SOTHEBY'S INTERNATIONAL REALTY - Coming Soon
 $1,399,000Coming Soon4 beds 4 baths
$1,399,000Coming Soon4 beds 4 baths42831 Falling Leaf Ct, ASHBURN, VA 20148
MLS# VALO2111138Listed by: SAMSON PROPERTIES - Coming Soon
 $739,999Coming Soon3 beds 3 baths
$739,999Coming Soon3 beds 3 baths20432 Island West Sq, ASHBURN, VA 20147
MLS# VALO2111154Listed by: REDFIN CORPORATION
