19769 Estancia Sq, ASHBURN, VA 20147
Local realty services provided by:ERA Statewide Realty
19769 Estancia Sq,ASHBURN, VA 20147
$775,000
- 3 Beds
- 3 Baths
- - sq. ft.
- Townhouse
- Coming Soon
Listed by:gregory a wells
Office:keller williams realty
MLS#:VALO2107018
Source:BRIGHTMLS
Price summary
- Price:$775,000
- Monthly HOA dues:$315
About this home
Desirable Dunmoor model with rarely available walk-out basement! This 3-bedroom, 2.5-bathroom has been updated on all three levels with new flooring, fresh paint, and designer fixtures & finishes throughout. The main level features a living room with bay window, dining room with new lighting, an open floor plan family room with gas fireplace, and a bright and spacious kitchen featuring stainless steel appliances, granite countertops, recessed and pendant lighting, eat-in breakfast area, and sliding French door access to composite deck. Upstairs, the large primary bedroom has a cathedral ceiling, walk-in closet, and renovated en suite bathroom with a double vanity (**MIRROR ON ORDER**), corner soaking tub, and walk-in shower with frameless glass enclosure. The secondary bedrooms offer lots of natural light and generous closet space and share hall bathroom. The fully finished walk-out lower level features an expansive recreation room, full-size windows, and walk-out access to private patio.
Contact an agent
Home facts
- Year built:2003
- Listing ID #:VALO2107018
- Added:1 day(s) ago
- Updated:September 16, 2025 at 01:37 PM
Rooms and interior
- Bedrooms:3
- Total bathrooms:3
- Full bathrooms:2
- Half bathrooms:1
Heating and cooling
- Cooling:Ceiling Fan(s), Central A/C
- Heating:Forced Air, Natural Gas
Structure and exterior
- Roof:Architectural Shingle
- Year built:2003
Schools
- High school:RIVERSIDE
- Middle school:BELMONT RIDGE
- Elementary school:NEWTON-LEE
Utilities
- Water:Public
- Sewer:Public Sewer
Finances and disclosures
- Price:$775,000
- Tax amount:$5,743 (2025)
New listings near 19769 Estancia Sq
- New
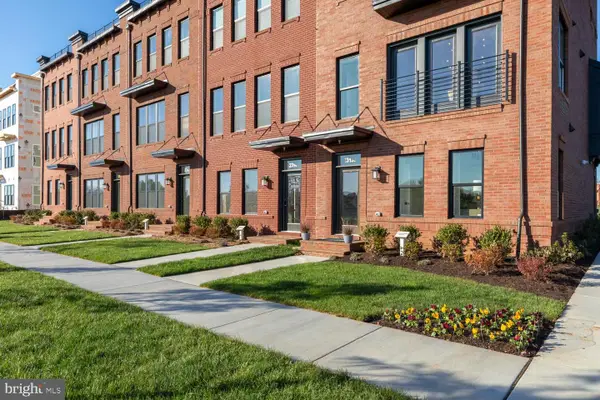 $817,990Active3 beds 3 baths2,688 sq. ft.
$817,990Active3 beds 3 baths2,688 sq. ft.42122 Hazel Grove Terrace, ASHBURN, VA 20148
MLS# VALO2107080Listed by: MCWILLIAMS/BALLARD INC. - Coming Soon
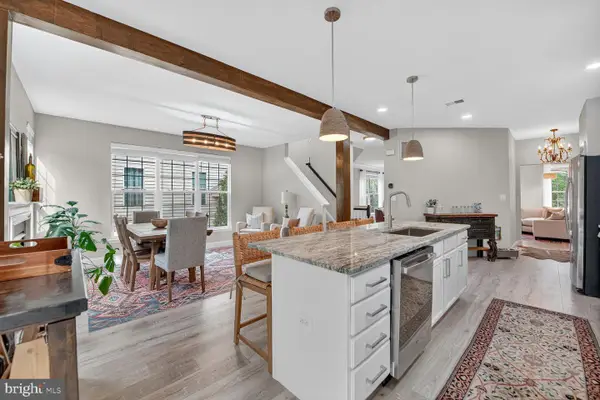 $815,000Coming Soon3 beds 4 baths
$815,000Coming Soon3 beds 4 baths20121 Prairie Dunes Ter, ASHBURN, VA 20147
MLS# VALO2107014Listed by: LONG & FOSTER REAL ESTATE, INC. - Coming Soon
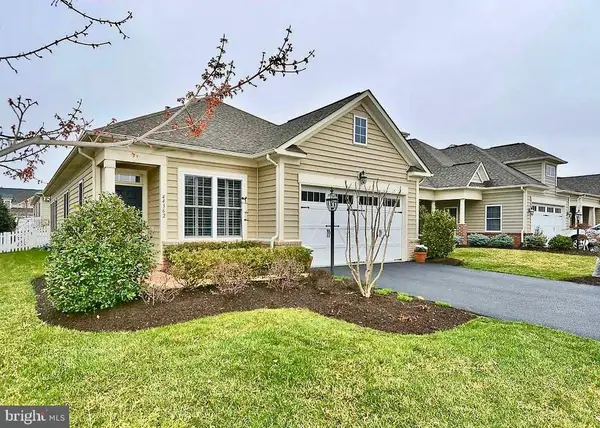 $710,000Coming Soon2 beds 2 baths
$710,000Coming Soon2 beds 2 baths44362 Cedar Heights Dr, ASHBURN, VA 20147
MLS# VALO2107036Listed by: LONG & FOSTER REAL ESTATE, INC. - Coming SoonOpen Sat, 12 to 2pm
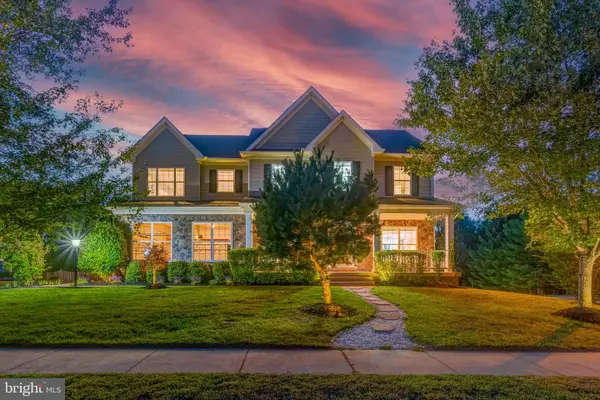 $1,150,000Coming Soon5 beds 5 baths
$1,150,000Coming Soon5 beds 5 baths21899 Knob Hill Pl, ASHBURN, VA 20148
MLS# VALO2106884Listed by: REAL BROKER, LLC - New
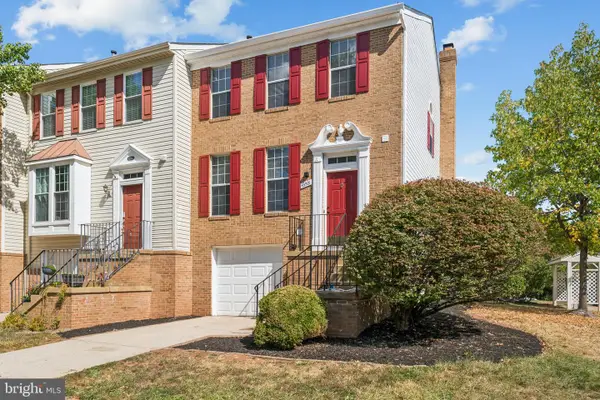 $645,000Active3 beds 3 baths1,916 sq. ft.
$645,000Active3 beds 3 baths1,916 sq. ft.43501 Postrail Sq, ASHBURN, VA 20147
MLS# VALO2103772Listed by: KELLER WILLIAMS REALTY - Coming Soon
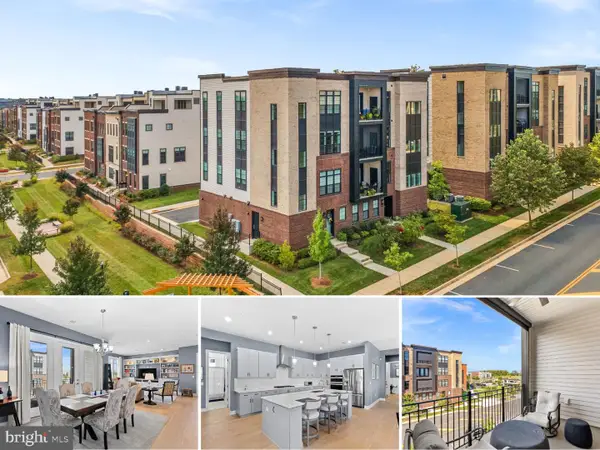 $848,848Coming Soon3 beds 3 baths
$848,848Coming Soon3 beds 3 baths43447 Croson Ln #300, ASHBURN, VA 20148
MLS# VALO2106792Listed by: RE/MAX DISTINCTIVE REAL ESTATE, INC. - New
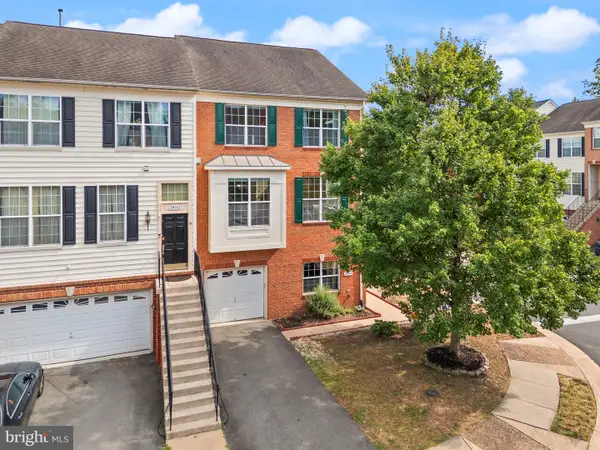 $715,000Active3 beds 3 baths2,444 sq. ft.
$715,000Active3 beds 3 baths2,444 sq. ft.20144 Prairie Dunes Ter, ASHBURN, VA 20147
MLS# VALO2106900Listed by: SAMSON PROPERTIES - New
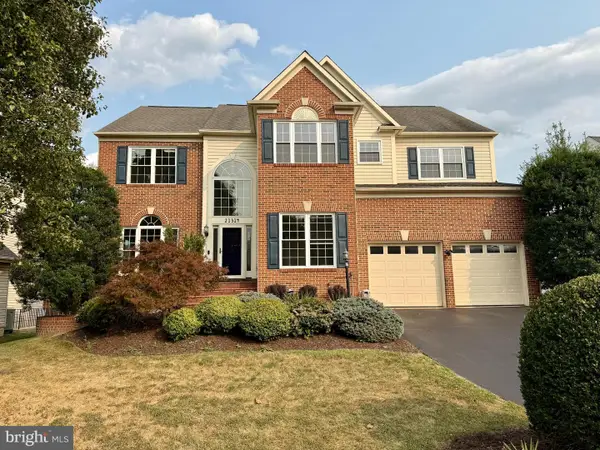 $1,050,000Active5 beds 4 baths4,500 sq. ft.
$1,050,000Active5 beds 4 baths4,500 sq. ft.21314 Fultonham Cir, ASHBURN, VA 20147
MLS# VALO2105892Listed by: CORCORAN MCENEARNEY - New
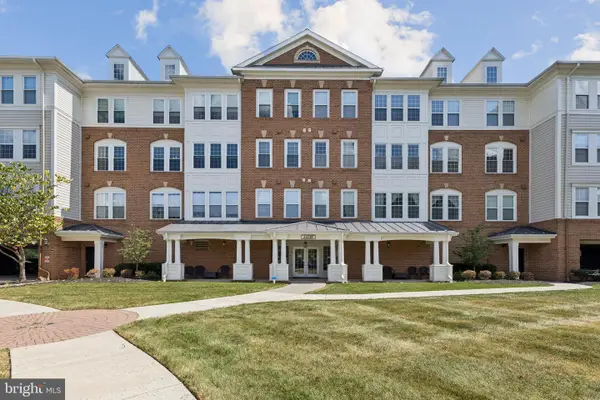 $465,700Active2 beds 2 baths1,763 sq. ft.
$465,700Active2 beds 2 baths1,763 sq. ft.44485 Chamberlain Ter #200, ASHBURN, VA 20147
MLS# VALO2106714Listed by: CENTURY 21 REDWOOD REALTY
