43501 Postrail Sq, Ashburn, VA 20147
Local realty services provided by:ERA Liberty Realty
Upcoming open houses
- Sun, Nov 1601:00 pm - 03:00 pm
Listed by: sadaf alhooie
Office: keller williams realty
MLS#:VALO2103772
Source:BRIGHTMLS
Price summary
- Price:$635,000
- Price per sq. ft.:$331.42
- Monthly HOA dues:$119
About this home
Must-See! This beautifully renovated END UNIT 3-level townhouse with 3 bedrooms, 2.5 baths, and 1-car garage in the highly desirable Ashburn Farm community! This turn-key home features luxury upgrades throughout—including a brand-new gourmet kitchen with stainless steel appliances and modern cabinetry, New HVAC, water heater and windows. Enjoy spacious, sun-filled living areas with new engineered wood flooring in main and upper level and new LVP flooring in the lower level, fresh designer paint, and completely updated bathrooms. The open-concept layout is perfect for entertaining, and the end-unit location offers added privacy and natural light. Walking distance to bike path/trails along the creek, Ashburn Park, Ashburn Farm Market Center restaurants and shopping. Enjoy the many amenities of the community including pools, tennis courts, basketball courts, jog/walking paths, tot lots/playgrounds and so much more!! Located in the heart of Ashburn, close to Routes 28 & 7 and the Silver Line Ashburn Metro! A must-see gem that truly has it all! **New HVAC, water heater and windows! Also, new Wi-Fi enabled thermostat & new garage door opener also Wi-Fi enabled**
Contact an agent
Home facts
- Year built:1992
- Listing ID #:VALO2103772
- Added:61 day(s) ago
- Updated:November 14, 2025 at 06:35 AM
Rooms and interior
- Bedrooms:3
- Total bathrooms:3
- Full bathrooms:2
- Half bathrooms:1
- Living area:1,916 sq. ft.
Heating and cooling
- Cooling:Central A/C
- Heating:90% Forced Air, Natural Gas
Structure and exterior
- Year built:1992
- Building area:1,916 sq. ft.
- Lot area:0.1 Acres
Schools
- High school:STONE BRIDGE
- Middle school:TRAILSIDE
- Elementary school:SANDERS CORNER
Utilities
- Water:Public
- Sewer:Public Sewer
Finances and disclosures
- Price:$635,000
- Price per sq. ft.:$331.42
- Tax amount:$4,725 (2025)
New listings near 43501 Postrail Sq
- Open Sat, 1 to 3pmNew
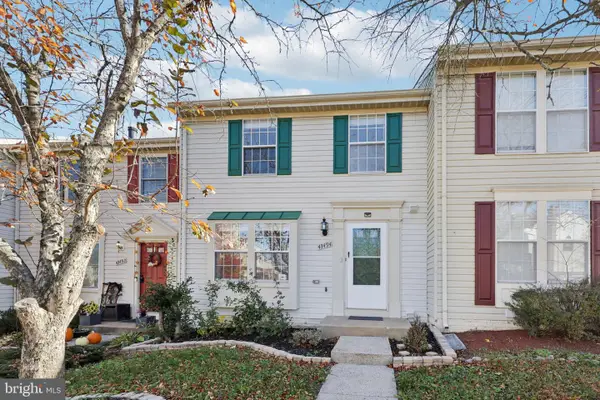 $584,900Active3 beds 4 baths1,640 sq. ft.
$584,900Active3 beds 4 baths1,640 sq. ft.43494 Postrail Sq, ASHBURN, VA 20147
MLS# VALO2110774Listed by: SAMSON PROPERTIES - Open Fri, 4 to 6pmNew
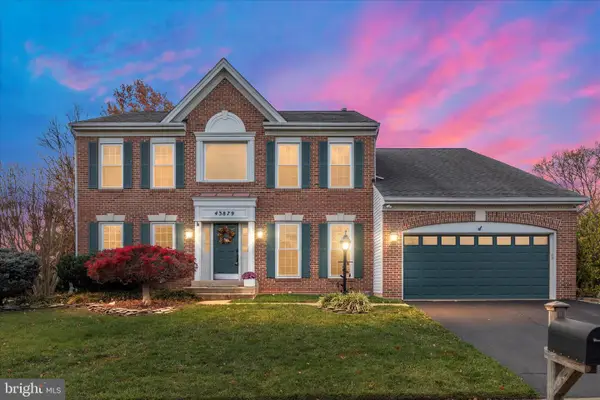 $985,000Active4 beds 4 baths4,174 sq. ft.
$985,000Active4 beds 4 baths4,174 sq. ft.43879 Glenhazel Dr, ASHBURN, VA 20147
MLS# VALO2110720Listed by: REAL BROKER, LLC  $674,990Pending3 beds 3 baths2,548 sq. ft.
$674,990Pending3 beds 3 baths2,548 sq. ft.20042 Coral Wind Dr, ASHBURN, VA 20147
MLS# VALO2110960Listed by: MONUMENT SOTHEBY'S INTERNATIONAL REALTY- Coming Soon
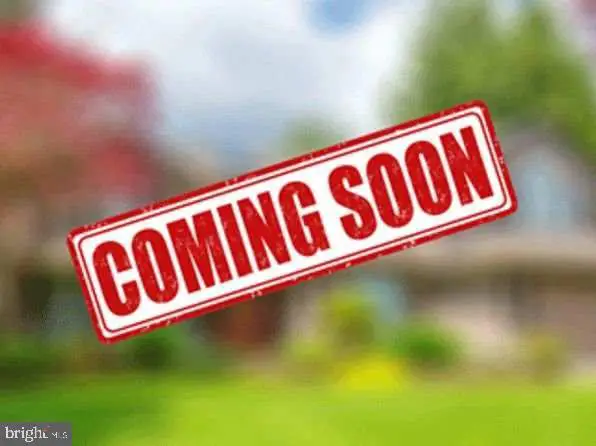 $585,000Coming Soon2 beds 3 baths
$585,000Coming Soon2 beds 3 baths20328 Newfoundland Sq, ASHBURN, VA 20147
MLS# VALO2110950Listed by: KELLER WILLIAMS REALTY 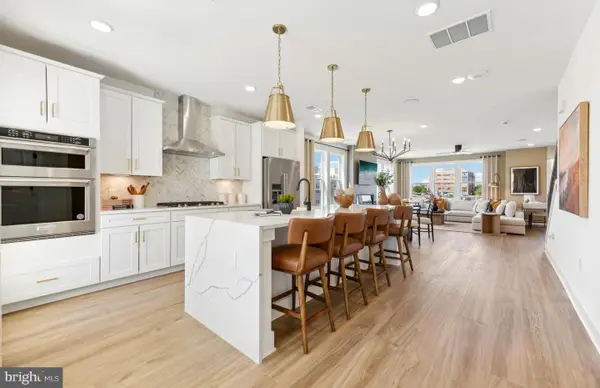 $710,000Pending3 beds 3 baths2,548 sq. ft.
$710,000Pending3 beds 3 baths2,548 sq. ft.19822 Lavender Dust Sq, ASHBURN, VA 20147
MLS# VALO2110914Listed by: MONUMENT SOTHEBY'S INTERNATIONAL REALTY- Open Sat, 11am to 1pmNew
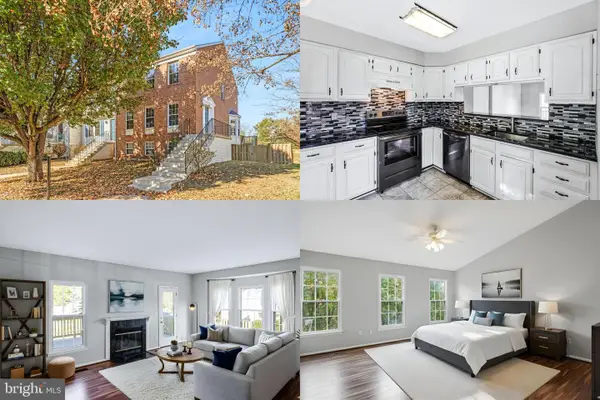 $565,000Active3 beds 4 baths1,874 sq. ft.
$565,000Active3 beds 4 baths1,874 sq. ft.21031 Lemon Springs Ter, ASHBURN, VA 20147
MLS# VALO2109846Listed by: KELLER WILLIAMS REALTY - Coming SoonOpen Sun, 1 to 3pm
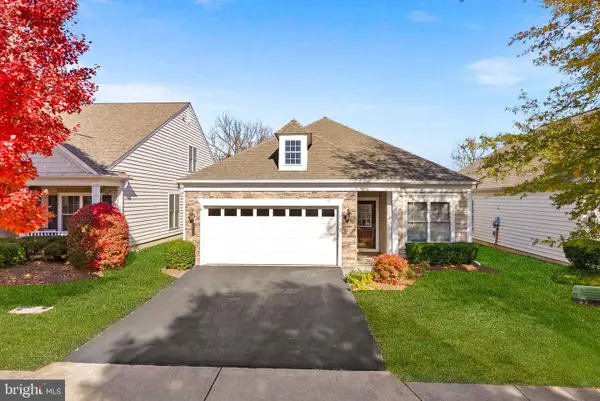 $800,000Coming Soon3 beds 2 baths
$800,000Coming Soon3 beds 2 baths20742 Adams Mill Pl, ASHBURN, VA 20147
MLS# VALO2110838Listed by: PEARSON SMITH REALTY, LLC - Open Sat, 10am to 12pmNew
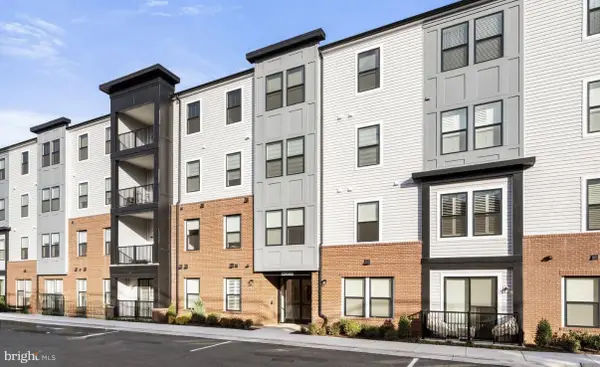 $470,000Active2 beds 2 baths1,280 sq. ft.
$470,000Active2 beds 2 baths1,280 sq. ft.23688 Bolton Crescent Ter #204, ASHBURN, VA 20148
MLS# VALO2110820Listed by: LONG & FOSTER REAL ESTATE, INC. - Open Sat, 1 to 3pmNew
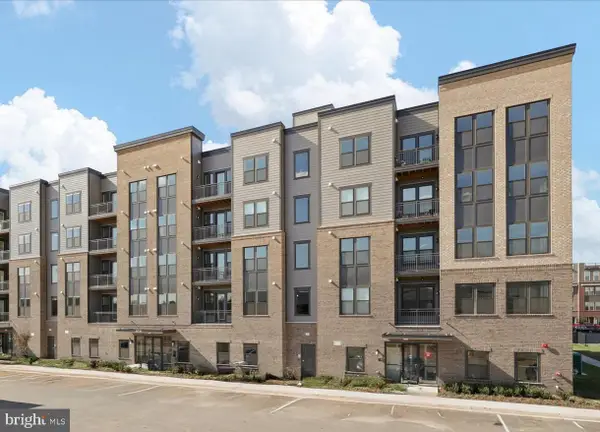 $520,000Active2 beds 2 baths1,301 sq. ft.
$520,000Active2 beds 2 baths1,301 sq. ft.21731 Dovekie Ter #205, ASHBURN, VA 20147
MLS# VALO2110824Listed by: LONG & FOSTER REAL ESTATE, INC. - Open Sun, 1 to 3pmNew
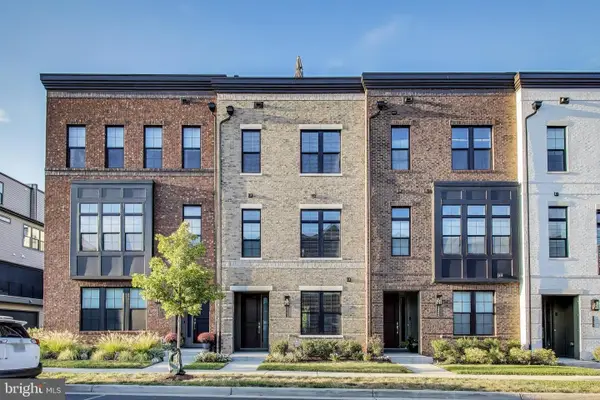 $869,990Active4 beds 5 baths2,620 sq. ft.
$869,990Active4 beds 5 baths2,620 sq. ft.43466 Grandmoore St, ASHBURN, VA 20148
MLS# VALO2107738Listed by: KW METRO CENTER
