20449 Rosses Point Ct, ASHBURN, VA 20147
Local realty services provided by:ERA Cole Realty

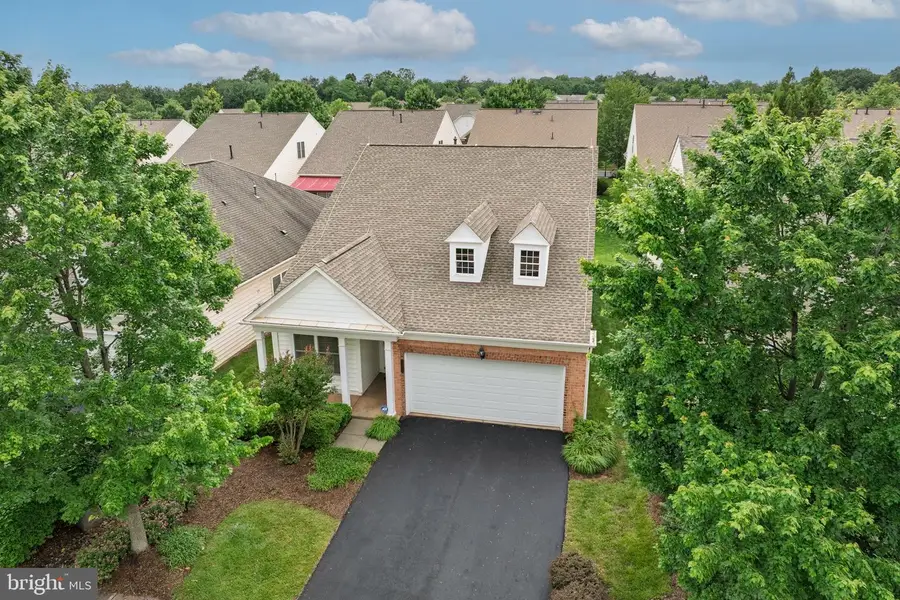

Listed by:andrea m. hayes
Office:samson properties
MLS#:VALO2094378
Source:BRIGHTMLS
Price summary
- Price:$865,000
- Price per sq. ft.:$352.77
- Monthly HOA dues:$309
About this home
Charming Winthrop with a loft in Premier 55+ Gated Community
Located in one of the area's most desirable 55+ gated communities, this beautifully maintained 3-bedroom, 3-bath home with a two-car garage offers low-maintenance living and resort-style amenities right at your doorstep.
The home features wonderful curb appeal with classic dormers, fresh landscaping tucked away in the middle of the community. Inside, you’ll find an inviting layout with fresh, neutral paint, brand-new carpet, crown molding, and an abundance of natural light throughout the spacious open-concept living and dining areas.
The gourmet kitchen is outfitted with granite countertops, stainless steel appliances, a gas cooktop, and a sunny breakfast nook overlooking the front garden. A bright sunroom just off the living area provides the perfect flex space with access to the patio and rear yard.
The spacious primary suite offers a walk-in closet and en-suite bath, while a generously sized second bedroom and full bath are ideal for guests! Plus a main floor home office or bonus room.
Enjoy the unparalleled amenities of the 30,000+ square foot clubhouse, featuring both indoor and outdoor pools, a state-of-the-art fitness center, tennis and pickleball courts, walking trails, and endless social activities. This vibrant community is also gated for added security and peace of mind.
Move-in ready and ideally located—this is the lifestyle you've been waiting for.
Contact an agent
Home facts
- Year built:2007
- Listing Id #:VALO2094378
- Added:56 day(s) ago
- Updated:August 13, 2025 at 07:30 AM
Rooms and interior
- Bedrooms:3
- Total bathrooms:3
- Full bathrooms:3
- Living area:2,452 sq. ft.
Heating and cooling
- Cooling:Central A/C
- Heating:Forced Air, Natural Gas
Structure and exterior
- Year built:2007
- Building area:2,452 sq. ft.
- Lot area:0.11 Acres
Schools
- High school:RIVERSIDE
- Middle school:BELMONT RIDGE
- Elementary school:NEWTON-LEE
Utilities
- Water:Public
- Sewer:Public Sewer
Finances and disclosures
- Price:$865,000
- Price per sq. ft.:$352.77
- Tax amount:$6,323 (2025)
New listings near 20449 Rosses Point Ct
- New
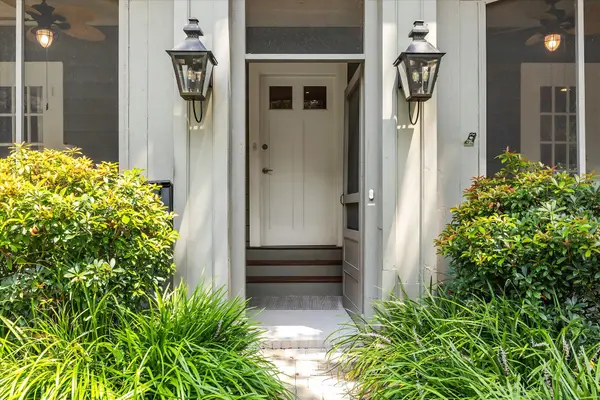 $1,250,000Active2 beds 3 baths1,372 sq. ft.
$1,250,000Active2 beds 3 baths1,372 sq. ft.2224 Wroxton Road, Houston, TX 77005
MLS# 14386521Listed by: JOAN YUST - New
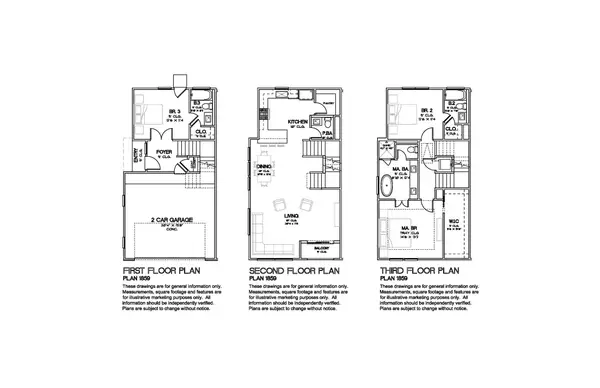 $499,700Active3 beds 4 baths1,859 sq. ft.
$499,700Active3 beds 4 baths1,859 sq. ft.3073 Hicks Street, Houston, TX 77007
MLS# 16798610Listed by: COMPASS RE TEXAS, LLC - HOUSTON - New
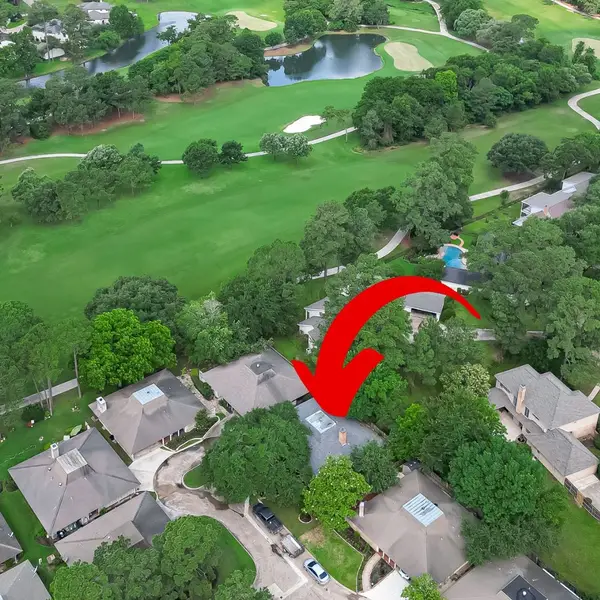 $280,000Active2 beds 2 baths1,683 sq. ft.
$280,000Active2 beds 2 baths1,683 sq. ft.20 Champions Colony E, Houston, TX 77069
MLS# 20944013Listed by: KELLER WILLIAMS SIGNATURE - New
 $275,000Active3 beds 2 baths1,828 sq. ft.
$275,000Active3 beds 2 baths1,828 sq. ft.9411 Spring Miller Drive, Houston, TX 77070
MLS# 27598433Listed by: KELLER WILLIAMS PLATINUM - Open Sat, 12 to 5pmNew
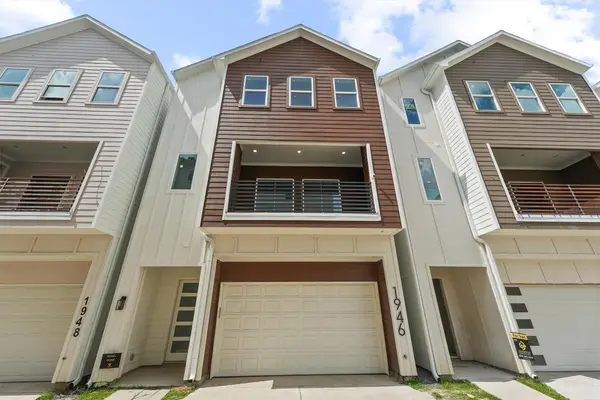 $489,999Active3 beds 4 baths2,221 sq. ft.
$489,999Active3 beds 4 baths2,221 sq. ft.1948 Purswell Road, Houston, TX 77055
MLS# 33381203Listed by: KELLER WILLIAMS MEMORIAL - New
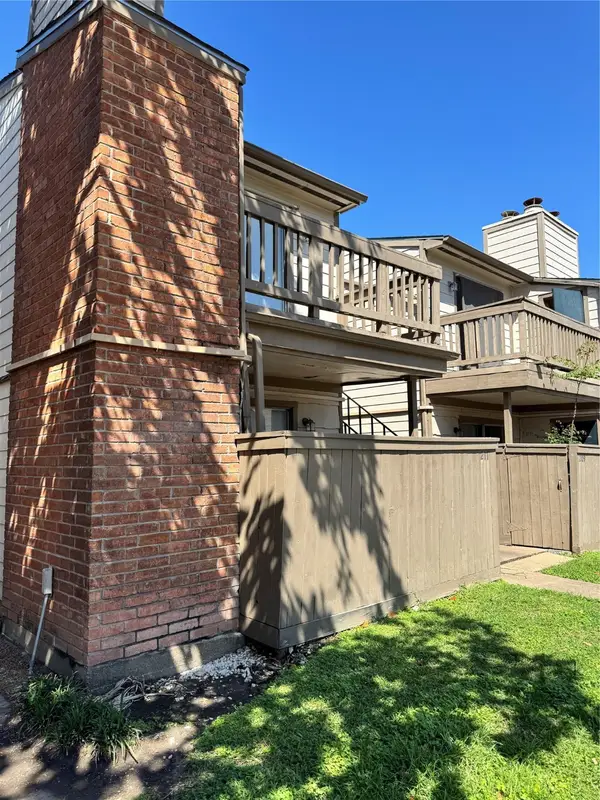 $64,900Active1 beds 1 baths693 sq. ft.
$64,900Active1 beds 1 baths693 sq. ft.6001 Reims Road #408, Houston, TX 77036
MLS# 46537934Listed by: CASA ANTIGUA REALTY LLC - Open Sat, 12 to 5pmNew
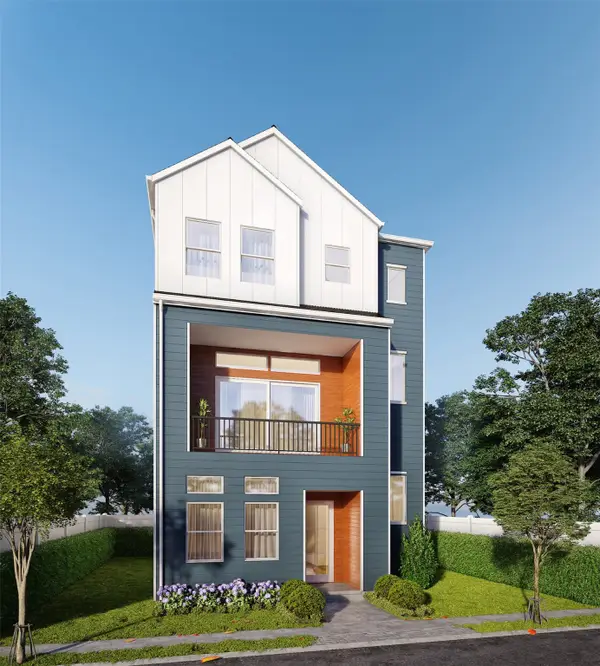 $519,999Active3 beds 4 baths2,346 sq. ft.
$519,999Active3 beds 4 baths2,346 sq. ft.1956 Purswell Road, Houston, TX 77055
MLS# 46647204Listed by: KELLER WILLIAMS MEMORIAL - New
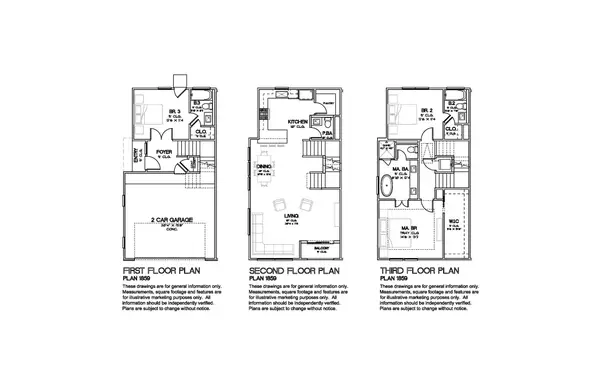 $497,700Active3 beds 4 baths1,853 sq. ft.
$497,700Active3 beds 4 baths1,853 sq. ft.3075 Hicks Street, Houston, TX 77007
MLS# 50336555Listed by: COMPASS RE TEXAS, LLC - HOUSTON - New
 $335,000Active4 beds 3 baths2,229 sq. ft.
$335,000Active4 beds 3 baths2,229 sq. ft.15918 Mill Hollow Drive, Houston, TX 77084
MLS# 58222727Listed by: SHOPPROP INC. - New
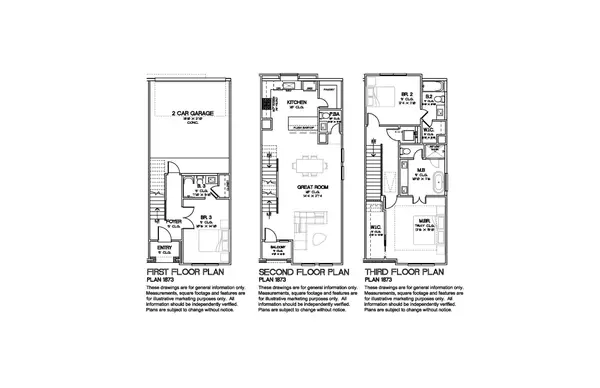 $504,700Active3 beds 4 baths1,873 sq. ft.
$504,700Active3 beds 4 baths1,873 sq. ft.3061 Hicks Street, Houston, TX 77007
MLS# 58448452Listed by: COMPASS RE TEXAS, LLC - HOUSTON
