21731 Dovekie Ter #205, Ashburn, VA 20147
Local realty services provided by:ERA Cole Realty
Listed by:shelley draheim
Office:long & foster real estate, inc.
MLS#:VALO2109836
Source:BRIGHTMLS
Price summary
- Price:$525,000
- Price per sq. ft.:$403.54
- Monthly HOA dues:$116
About this home
Welcome to The Flats at Waxpool Crossing – a vibrant New Luxury Condo Community. Be the very first to call this stunning, just completed condo home! This never-lived-in residence showcases high ceilings, luxury vinyl flooring throughout the main living areas, and plush carpet in the bedrooms for added comfort. The open-concept kitchen features a show-stopping countertop with extensive prep and serving space, a beautiful backsplash, upgraded energy-efficient stainless steel appliances, and ample storage.
Both bedrooms are generously sized, and the two full bathrooms offer bright finishes, stylish tilework, and plenty of space. Enjoy the convenience of in-unit laundry, abundant natural light, and a quiet, airy atmosphere throughout. Included with the home is garage parking space #1, which is covered and secured with fob access, as well as storage closet #34 located on the ground level. The building offers secure fob entry leading into a welcoming social area complete with a pool table and amenity space. Residents also have access to a charming dog washing station, conveniently located near the mailroom and garage entrance.
Outside, enjoy beautifully landscaped common areas featuring tot lots, a dog park, pavilion, and sports courts — perfect for relaxation and recreation alike. This condo offers the perfect blend of modern luxury, comfort, and community — all in a brand-new, move-in ready package! Located in highly sought-after Ashburn. The Flats at Waxpool Crossing offers easy access to major commuting routes such as Rt. 50, Rt. 7, and VA 267. You'll also discover dining, grocery stores, and shopping options, including One Loudoun and Dulles Town Center just minutes away. Enjoy the perfect mix of modern conveniences and community charm living in a vibrant, growing area!
Contact an agent
Home facts
- Year built:2024
- Listing ID #:VALO2109836
- Added:3 day(s) ago
- Updated:November 02, 2025 at 02:45 PM
Rooms and interior
- Bedrooms:2
- Total bathrooms:2
- Full bathrooms:2
- Living area:1,301 sq. ft.
Heating and cooling
- Cooling:Central A/C, Energy Star Cooling System, Fresh Air Recovery System, Programmable Thermostat
- Heating:90% Forced Air, Central, Energy Star Heating System, Forced Air, Natural Gas, Programmable Thermostat
Structure and exterior
- Roof:Architectural Shingle, Asphalt
- Year built:2024
- Building area:1,301 sq. ft.
Schools
- High school:BROAD RUN
- Middle school:FARMWELL STATION
- Elementary school:DISCOVERY
Utilities
- Water:Public
- Sewer:Public Sewer
Finances and disclosures
- Price:$525,000
- Price per sq. ft.:$403.54
- Tax amount:$43,596 (2024)
New listings near 21731 Dovekie Ter #205
- Coming Soon
 $665,000Coming Soon3 beds 3 baths
$665,000Coming Soon3 beds 3 baths44501 Wolfhound Sq, ASHBURN, VA 20147
MLS# VALO2110132Listed by: KELLER WILLIAMS REALTY - New
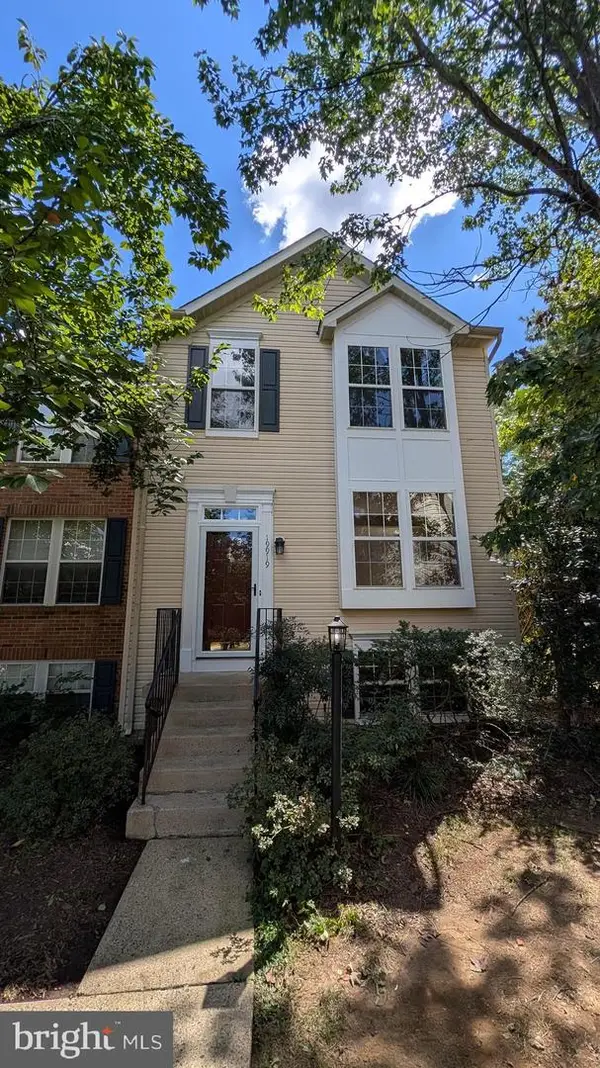 $570,000Active4 beds 4 baths2,032 sq. ft.
$570,000Active4 beds 4 baths2,032 sq. ft.19919 Ridgecrest Sq, ASHBURN, VA 20147
MLS# VALO2109828Listed by: COTTAGE STREET REALTY LLC - Coming Soon
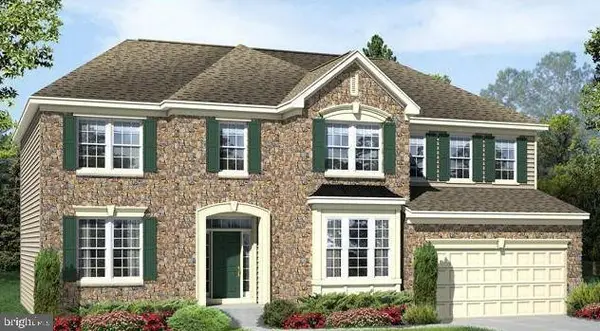 $1,599,000Coming Soon5 beds 5 baths
$1,599,000Coming Soon5 beds 5 baths42222 Cameron Parish Dr, ASHBURN, VA 20148
MLS# VALO2110088Listed by: KELLER WILLIAMS REALTY - Coming Soon
 $845,000Coming Soon3 beds 3 baths
$845,000Coming Soon3 beds 3 baths44557 Granite Run Ter, ASHBURN, VA 20147
MLS# VALO2110322Listed by: SERHANT - New
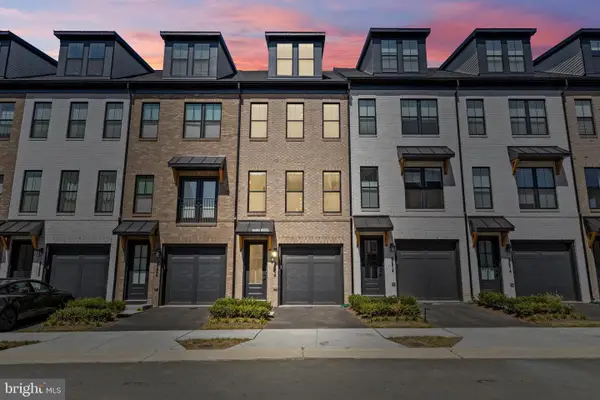 $679,888Active3 beds 4 baths1,858 sq. ft.
$679,888Active3 beds 4 baths1,858 sq. ft.22910 Tawny Pine Sq, ASHBURN, VA 20148
MLS# VALO2110368Listed by: KELLER WILLIAMS REALTY - New
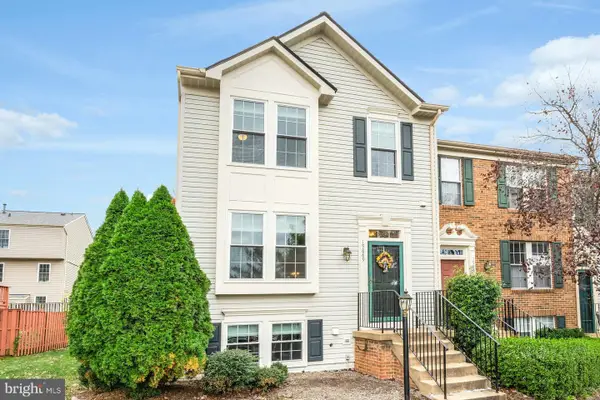 $498,500Active3 beds 3 baths1,854 sq. ft.
$498,500Active3 beds 3 baths1,854 sq. ft.19889 Fieldgrass Sq, ASHBURN, VA 20147
MLS# VALO2110106Listed by: LONG & FOSTER REAL ESTATE, INC. - Coming Soon
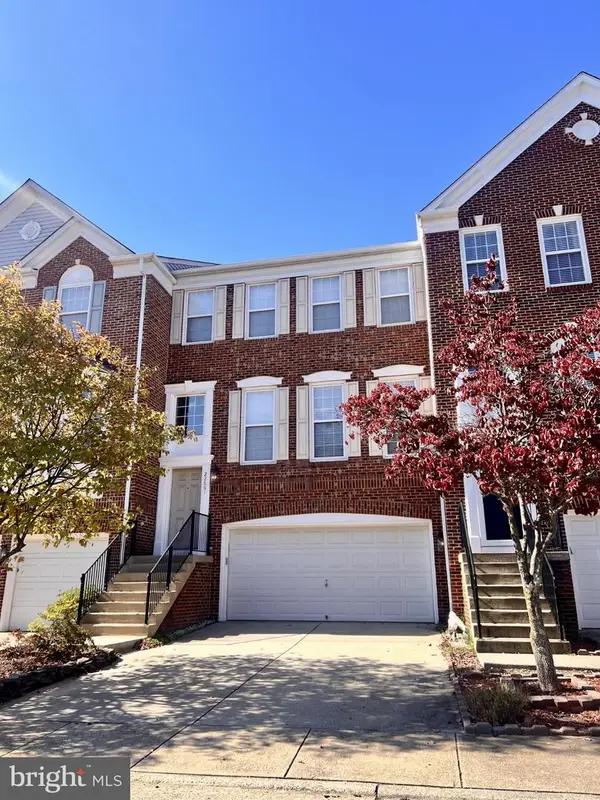 $720,000Coming Soon3 beds 4 baths
$720,000Coming Soon3 beds 4 baths22691 Ashley Inn Ter, ASHBURN, VA 20148
MLS# VALO2110152Listed by: PEARSON SMITH REALTY, LLC - Coming Soon
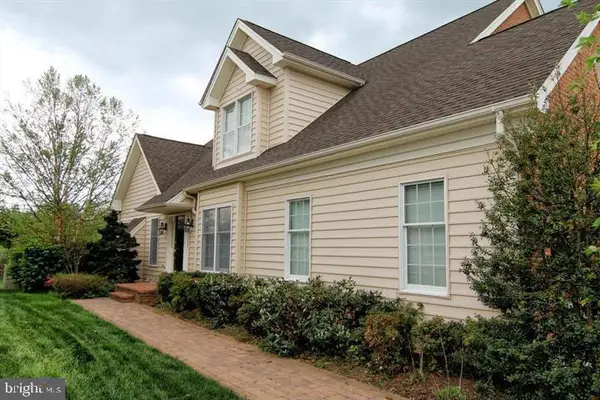 $909,990Coming Soon3 beds 4 baths
$909,990Coming Soon3 beds 4 baths42983 Pascale Ter, ASHBURN, VA 20148
MLS# VALO2109412Listed by: FAIRFAX REALTY OF TYSONS - Open Sun, 12 to 4pmNew
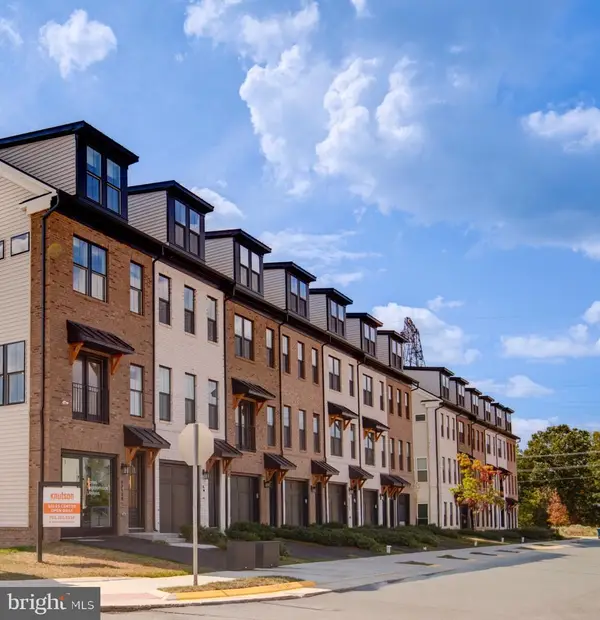 $833,858Active3 beds 4 baths1,768 sq. ft.
$833,858Active3 beds 4 baths1,768 sq. ft.42129 Hazel Grove Tr, ASHBURN, VA 20148
MLS# VALO2105636Listed by: MCWILLIAMS/BALLARD INC.
