42129 Hazel Grove Tr, Ashburn, VA 20148
Local realty services provided by:Mountain Realty ERA Powered
42129 Hazel Grove Tr,Ashburn, VA 20148
$833,858
- 3 Beds
- 4 Baths
- 1,768 sq. ft.
- Townhouse
- Active
Upcoming open houses
- Sun, Nov 0212:00 pm - 04:00 pm
Listed by:robert cook
Office:mcwilliams/ballard inc.
MLS#:VALO2105636
Source:BRIGHTMLS
Price summary
- Price:$833,858
- Price per sq. ft.:$471.64
- Monthly HOA dues:$232
About this home
Camden Model Home Released for Sale! Estimated Delivery February 2026. Modern, End Condition, 2-Car Garage + 1 driveway space, Brick Front Townhome including backyard space, perfect for neighborhood gatherings, play dates and pets. This townhome features 3 Bedrooms, 3 Full Bathrooms and 1 Half Bath, home office flex space and a 12x12 deck. The mid-kitchen features a 6-piece designer upgrade with a vented hood, gas cooktop, wall oven and microwave, bespoke refrigerator and stainless dishwasher with extended island for seating and built-in pantry, upgraded backsplash and quartz countertops. The spacious primary bedroom boasts 2 walk-in closest and the primary bath includes a frameless shower door. Also included: decorator lighting, custom built-ins, and a non-standard tile install in Bath 2. Visit today to learn more about purchasing the model home, our incentives, and the opportunity to live in this incredible Brambleton neighborhood. Photos in the listing are of the model home. NOTE: Price is subject to change without notice or obligation. The Knutson Companies is a locally owned home builder, which takes pride in delivering award-winning architecture for you to enjoy living in every day.
Contact an agent
Home facts
- Year built:2024
- Listing ID #:VALO2105636
- Added:3 day(s) ago
- Updated:November 02, 2025 at 02:45 PM
Rooms and interior
- Bedrooms:3
- Total bathrooms:4
- Full bathrooms:3
- Half bathrooms:1
- Living area:1,768 sq. ft.
Heating and cooling
- Cooling:Central A/C
- Heating:Electric, Heat Pump(s), Natural Gas
Structure and exterior
- Year built:2024
- Building area:1,768 sq. ft.
Utilities
- Water:Public
- Sewer:Public Septic, Public Sewer
Finances and disclosures
- Price:$833,858
- Price per sq. ft.:$471.64
New listings near 42129 Hazel Grove Tr
- Coming Soon
 $665,000Coming Soon3 beds 3 baths
$665,000Coming Soon3 beds 3 baths44501 Wolfhound Sq, ASHBURN, VA 20147
MLS# VALO2110132Listed by: KELLER WILLIAMS REALTY - New
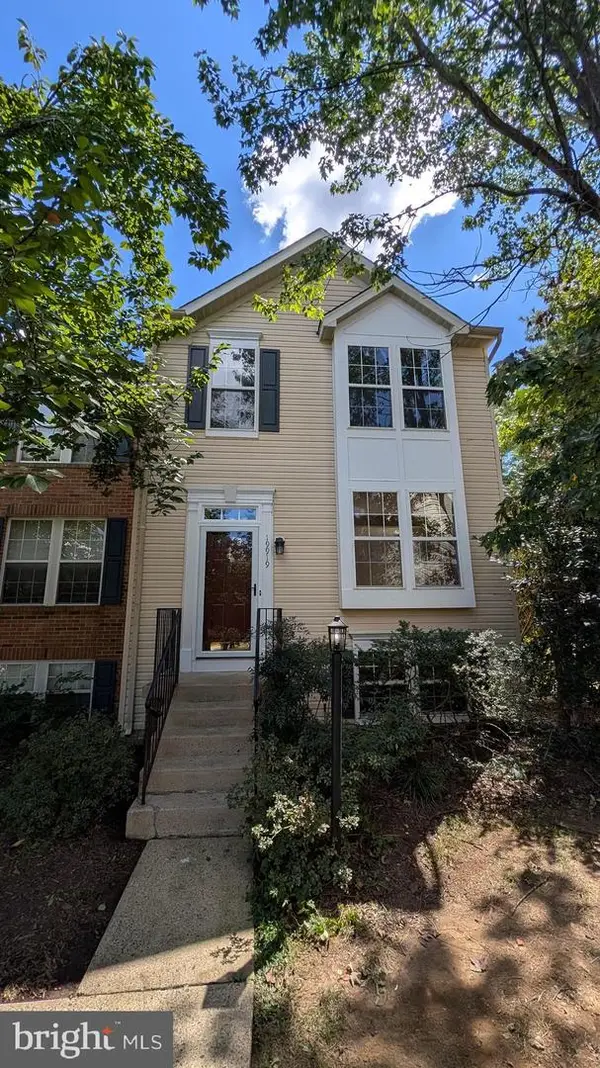 $570,000Active4 beds 4 baths2,032 sq. ft.
$570,000Active4 beds 4 baths2,032 sq. ft.19919 Ridgecrest Sq, ASHBURN, VA 20147
MLS# VALO2109828Listed by: COTTAGE STREET REALTY LLC - Coming Soon
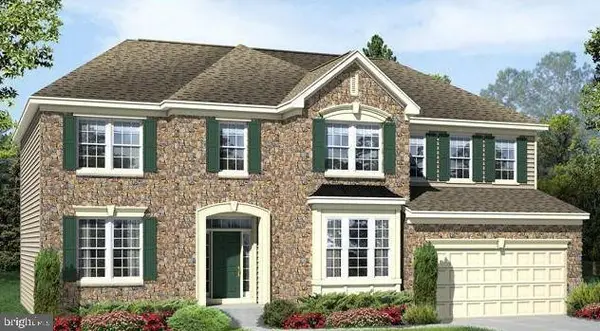 $1,599,000Coming Soon5 beds 5 baths
$1,599,000Coming Soon5 beds 5 baths42222 Cameron Parish Dr, ASHBURN, VA 20148
MLS# VALO2110088Listed by: KELLER WILLIAMS REALTY - Coming Soon
 $845,000Coming Soon3 beds 3 baths
$845,000Coming Soon3 beds 3 baths44557 Granite Run Ter, ASHBURN, VA 20147
MLS# VALO2110322Listed by: SERHANT - New
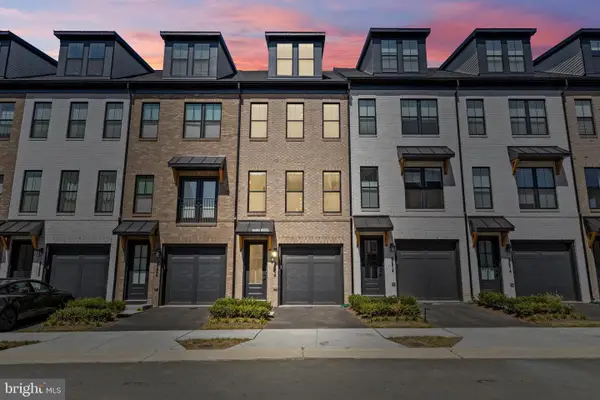 $679,888Active3 beds 4 baths1,858 sq. ft.
$679,888Active3 beds 4 baths1,858 sq. ft.22910 Tawny Pine Sq, ASHBURN, VA 20148
MLS# VALO2110368Listed by: KELLER WILLIAMS REALTY - New
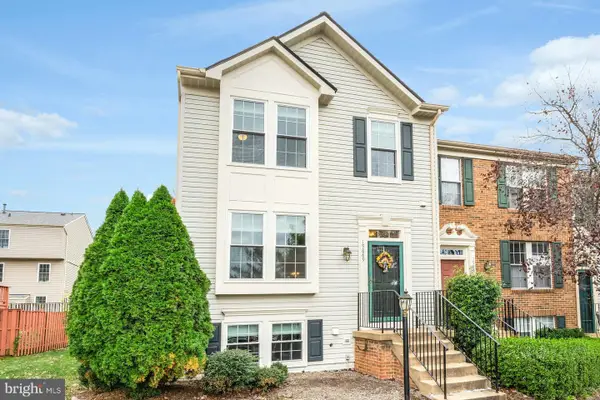 $498,500Active3 beds 3 baths1,854 sq. ft.
$498,500Active3 beds 3 baths1,854 sq. ft.19889 Fieldgrass Sq, ASHBURN, VA 20147
MLS# VALO2110106Listed by: LONG & FOSTER REAL ESTATE, INC. - Coming Soon
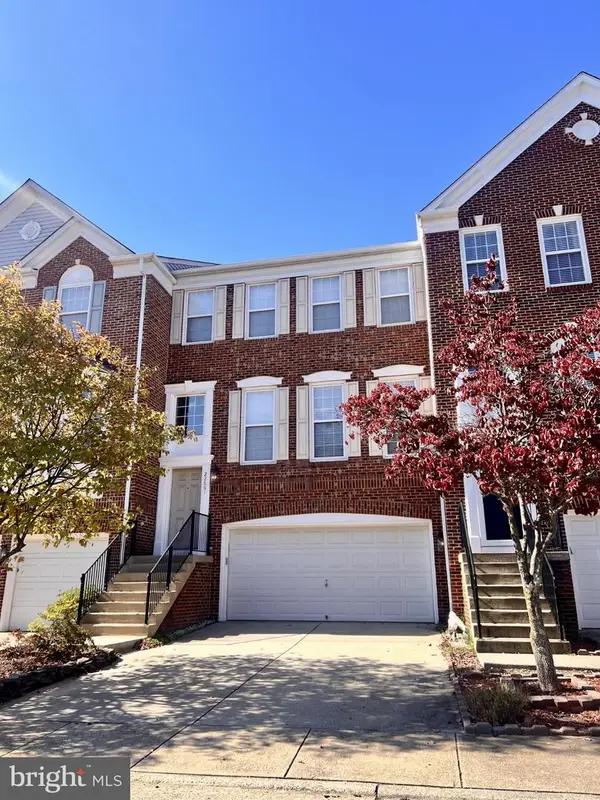 $720,000Coming Soon3 beds 4 baths
$720,000Coming Soon3 beds 4 baths22691 Ashley Inn Ter, ASHBURN, VA 20148
MLS# VALO2110152Listed by: PEARSON SMITH REALTY, LLC - Coming Soon
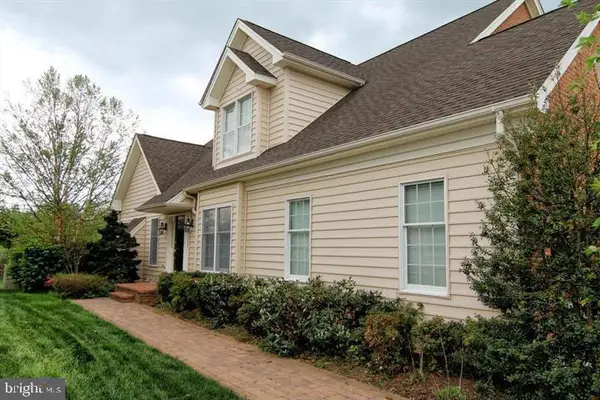 $909,990Coming Soon3 beds 4 baths
$909,990Coming Soon3 beds 4 baths42983 Pascale Ter, ASHBURN, VA 20148
MLS# VALO2109412Listed by: FAIRFAX REALTY OF TYSONS - New
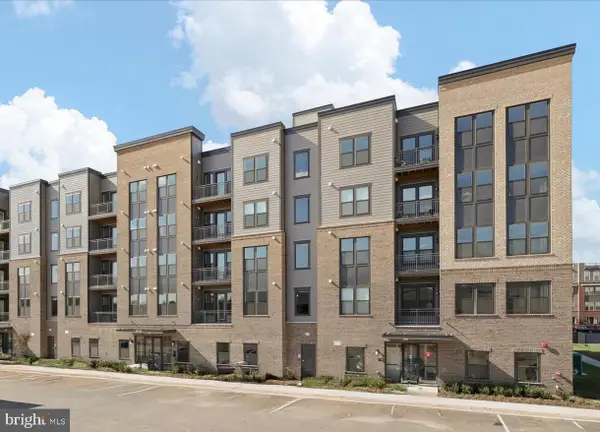 $525,000Active2 beds 2 baths1,301 sq. ft.
$525,000Active2 beds 2 baths1,301 sq. ft.21731 Dovekie Ter #205, ASHBURN, VA 20147
MLS# VALO2109836Listed by: LONG & FOSTER REAL ESTATE, INC.
