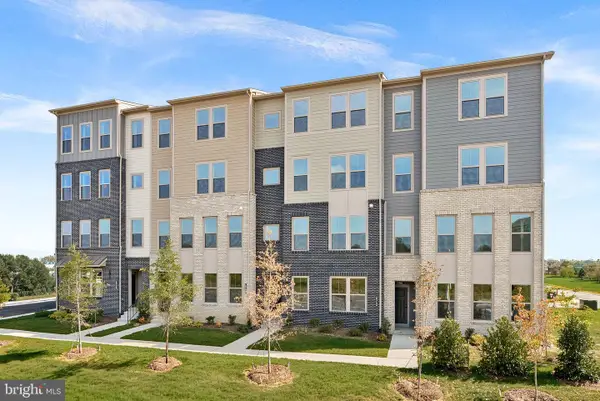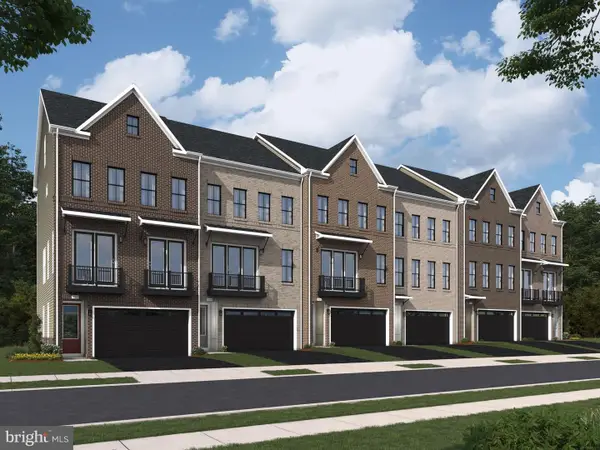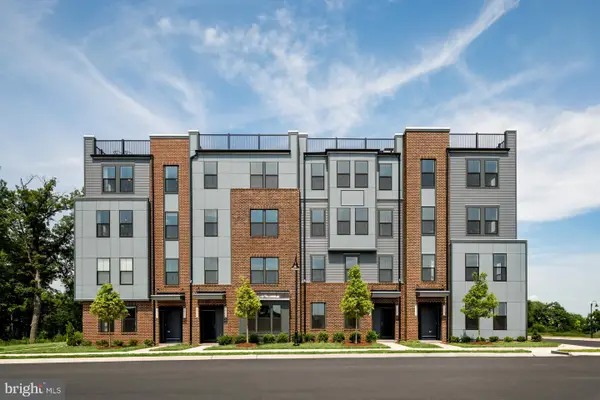22011 Beaverdam Dr, Ashburn, VA 20148
Local realty services provided by:ERA Valley Realty
22011 Beaverdam Dr,Ashburn, VA 20148
$3,600,000
- 5 Beds
- 7 Baths
- 9,892 sq. ft.
- Single family
- Active
Upcoming open houses
- Sat, Nov 2201:00 pm - 03:00 pm
- Sun, Nov 2303:00 pm - 05:00 pm
Listed by: margaret madsen
Office: re/max allegiance
MLS#:VALO2107164
Source:BRIGHTMLS
Price summary
- Price:$3,600,000
- Price per sq. ft.:$363.93
- Monthly HOA dues:$170
About this home
*** Price Improvement! ***
Discover your own private sanctuary on this breathtaking 33.49-acre estate at 22011 Beaverdam Drive in prestigious Evergreen Village, where luxury meets tranquility in one of Ashburn's most coveted locations.
This extraordinary property offers the ultimate in privacy and space, approached via a long, paved and lighted, private driveway that winds away from the main subdivision road, instantly transporting you to your own secluded world where no additional single-family homes can never be built, ensuring your peaceful retreat remains undisturbed for generations to come.
The magnificent main residence offers an extraordinary 9,800 square feet of living space across multiple levels, featuring 5 spacious bedrooms each with its own en suite, full bathroom, and each bedroom has its own, spacious, walk-in closet! The luxurious Primary Bedroom Suite includes an attached sitting room or office space perfect for a private retreat, as well as a dedicated walk-in shoe closet in addition to the spacious walk-in clothes closet. You'll feel as if you are in the lap of luxury with a beverage fridge and wet bar in the dressing room area to grab your favorite beverage and head to the extra deep soaking tub in the primary bathroom suite!
The gourmet kitchen is a chef’s dream with all Viking appliances: a full refrigerator, microwave, 2 ovens, a warming oven and 2 wine coolers. The kitchen opens to a great room with stone fireplace, plenty of windows and a coffered ceiling with a fine architectural touch. Designed for both grand entertaining and comfortable family living, the home boasts a large sun-drenched sunroom ideal for morning coffee or evening relaxation, a main level office featuring floor-to-ceiling built-in bookshelves and a massive finished basement complete with full-size wet bar for entertaining, all complemented by a 4-car attached garage with finished attic providing abundant storage. Above-garage space is large enough to finish as another bedroom, office or gathering area.
The outdoor spaces are equally impressive with extensive hardscaping, beautiful Trex decking and patio areas designed for entertaining, while the remarkable 33+ acres serve as a playground for outdoor enthusiasts with over 300 mature trees thoughtfully planted across the property including 40 magnificent state trees. Approximately 5 acres of cleared land perfect for chicken coops, gardens, or hobby farming, cleared ATV trails winding throughout the wooded acreage, and walking paths through mature forest areas with potential for barns and outbuildings. Bring your horses and ride through this unique property!
Owners added almost $400K of upgrades, updates.
Approximately 10-15 minutes to Dulles International Airport, Ashburn Metro Station and the Dulles Toll Road. Nearby are the historic town of Leesburg, Leesburg Outlet Shopping, Dulles Town Center and more!
Contact an agent
Home facts
- Year built:2014
- Listing ID #:VALO2107164
- Added:60 day(s) ago
- Updated:November 18, 2025 at 05:33 AM
Rooms and interior
- Bedrooms:5
- Total bathrooms:7
- Full bathrooms:5
- Half bathrooms:2
- Living area:9,892 sq. ft.
Heating and cooling
- Cooling:Central A/C
- Heating:Forced Air, Natural Gas
Structure and exterior
- Roof:Architectural Shingle
- Year built:2014
- Building area:9,892 sq. ft.
- Lot area:33.49 Acres
Schools
- High school:BRIAR WOODS
- Middle school:EAGLE RIDGE
- Elementary school:CREIGHTON'S CORNER
Utilities
- Water:Public
Finances and disclosures
- Price:$3,600,000
- Price per sq. ft.:$363.93
- Tax amount:$18,781 (2025)
New listings near 22011 Beaverdam Dr
- New
 $664,999Active3 beds 3 baths2,401 sq. ft.
$664,999Active3 beds 3 baths2,401 sq. ft.19750 Misty Moss Sq #1a, ASHBURN, VA 20147
MLS# VALO2111200Listed by: PEARSON SMITH REALTY, LLC - New
 $829,999Active3 beds 3 baths2,198 sq. ft.
$829,999Active3 beds 3 baths2,198 sq. ft.19716 Mystic Maroon Ter, ASHBURN, VA 20147
MLS# VALO2111198Listed by: PEARSON SMITH REALTY, LLC - Coming SoonOpen Sat, 1 to 3pm
 $915,000Coming Soon4 beds 5 baths
$915,000Coming Soon4 beds 5 baths23747 Hopewell Manor Ter, ASHBURN, VA 20148
MLS# VALO2110958Listed by: PEARSON SMITH REALTY, LLC - New
 $425,000Active2 beds 3 baths1,026 sq. ft.
$425,000Active2 beds 3 baths1,026 sq. ft.23255 Milltown Knoll Sq #109, ASHBURN, VA 20148
MLS# VALO2111186Listed by: KELLER WILLIAMS REALTY  $574,990Pending3 beds 3 baths1,520 sq. ft.
$574,990Pending3 beds 3 baths1,520 sq. ft.20052 Coral Wind Ter, ASHBURN, VA 20147
MLS# VALO2111146Listed by: MONUMENT SOTHEBY'S INTERNATIONAL REALTY- Coming Soon
 $749,000Coming Soon3 beds 3 baths
$749,000Coming Soon3 beds 3 baths44420 Sunset Maple Dr, ASHBURN, VA 20147
MLS# VALO2111136Listed by: SAMSON PROPERTIES - New
 $843,990Active4 beds 5 baths2,833 sq. ft.
$843,990Active4 beds 5 baths2,833 sq. ft.Shining Star Sq, ASHBURN, VA 20148
MLS# VALO2109088Listed by: PEARSON SMITH REALTY, LLC - Coming Soon
 $534,999Coming Soon2 beds 3 baths
$534,999Coming Soon2 beds 3 baths23305 Milltown Knoll Sq #106, ASHBURN, VA 20148
MLS# VALO2110870Listed by: PEARSON SMITH REALTY, LLC  $915,000Pending3 beds 4 baths4,150 sq. ft.
$915,000Pending3 beds 4 baths4,150 sq. ft.20862 Saber Jet Pl, ASHBURN, VA 20147
MLS# VALO2110880Listed by: PEARSON SMITH REALTY, LLC- New
 $614,990Active3 beds 3 baths1,619 sq. ft.
$614,990Active3 beds 3 baths1,619 sq. ft.Homesite 43 Strabane Ter, ASHBURN, VA 20147
MLS# VALO2111018Listed by: DRB GROUP REALTY, LLC
