41550 Hepatica Ct, ASHBURN, VA 20148
Local realty services provided by:ERA Byrne Realty
41550 Hepatica Ct,ASHBURN, VA 20148
$1,750,000
- 5 Beds
- 6 Baths
- - sq. ft.
- Single family
- Coming Soon
Listed by:ashraf morsi
Office:real broker, llc.
MLS#:VALO2107210
Source:BRIGHTMLS
Price summary
- Price:$1,750,000
- Monthly HOA dues:$258.33
About this home
Welcome to The Grange at Willowsford—one of the community’s most coveted enclaves. Perfectly sited at the end of a quiet cul-de-sac and backing to protected conservancy land, this home offers unmatched privacy and a seamless connection to nature with 5 bedrooms and 5.5 bathrooms.
The backyard is an entertainer’s paradise, complete with a heated pool and spa, travertine pool deck and patio, and a built-in outdoor kitchen—creating the perfect setting for effortless gatherings and resort-style living.
Inside, 10-foot ceilings and wide-plank oak floors span the main and upper levels, setting a tone of refined elegance. The chef’s kitchen boasts crisp white cabinetry, quartz countertops, and a large island that opens to a sunlit family room—ideal for both relaxed living and hosting. Off the kitchen, a breakfast room with a custom built-in bench provides a charming space for casual dining. A flexible main-level den or living room adds versatility, while the oversized three-car garage leads into a thoughtfully designed mudroom with abundant storage. A full bathroom on the main level enhances both convenience and functionality.
Blending indoor and outdoor living, the home features multiple porches, two front decks, an upper-level balcony, and expansive poolside retreats. Upstairs, four spacious bedrooms include a serene primary suite with a renovated spa-inspired bath and a generous walk-in closet. The upper level also features a dedicated laundry room for ease and efficiency.
The finished lower level expands the home’s living space with luxury vinyl plank flooring, custom design accents, and a full wellness suite complete with a gym, spa bath, and steam shower—creating a private retreat within the home.
Residents of Willowsford enjoy access to premier community amenities including pools, fitness centers, miles of scenic trails, a farm-to-table culinary program, and acres of preserved open space—all just minutes from shopping, dining, major commuting routes, and Dulles International Airport.
41550 Hepatica Court is more than a home—it’s a lifestyle of luxury, wellness, and connection to nature.
Contact an agent
Home facts
- Year built:2015
- Listing ID #:VALO2107210
- Added:2 day(s) ago
- Updated:September 22, 2025 at 01:33 PM
Rooms and interior
- Bedrooms:5
- Total bathrooms:6
- Full bathrooms:5
- Half bathrooms:1
Heating and cooling
- Cooling:Central A/C
- Heating:90% Forced Air, Central, Heat Pump(s), Natural Gas
Structure and exterior
- Year built:2015
Schools
- High school:INDEPENDENCE
- Middle school:BRAMBLETON
- Elementary school:ELAINE E THOMPSON
Utilities
- Water:Public
- Sewer:No Septic System
Finances and disclosures
- Price:$1,750,000
- Tax amount:$13,187 (2025)
New listings near 41550 Hepatica Ct
- Coming Soon
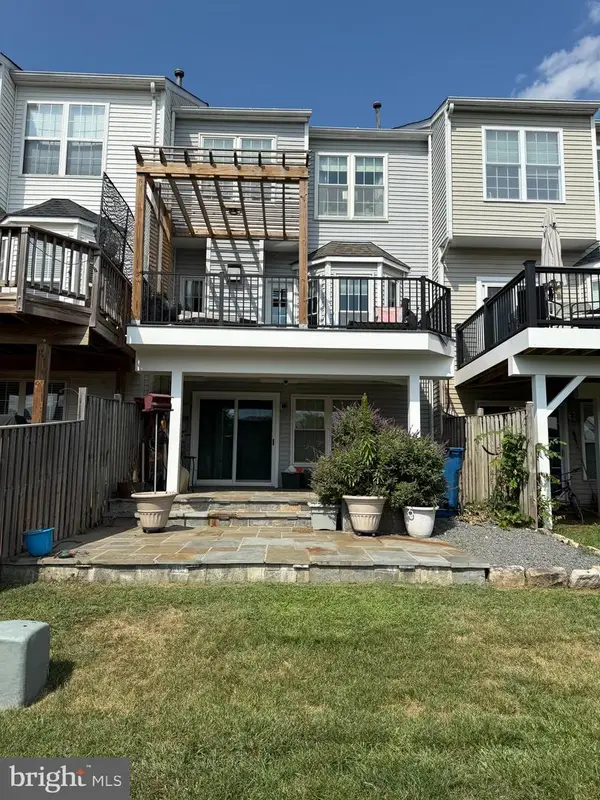 $640,000Coming Soon3 beds 4 baths
$640,000Coming Soon3 beds 4 baths44135 Tippecanoe Ter, ASHBURN, VA 20147
MLS# VALO2107446Listed by: CENTURY 21 REDWOOD REALTY - Coming Soon
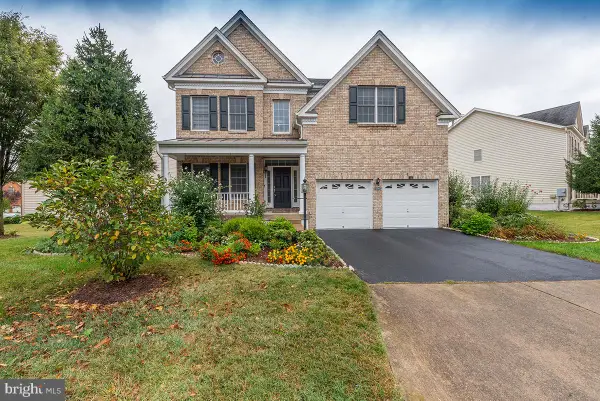 $1,249,990Coming Soon5 beds 5 baths
$1,249,990Coming Soon5 beds 5 baths43308 Barnstead Dr, ASHBURN, VA 20148
MLS# VALO2107206Listed by: IKON REALTY - New
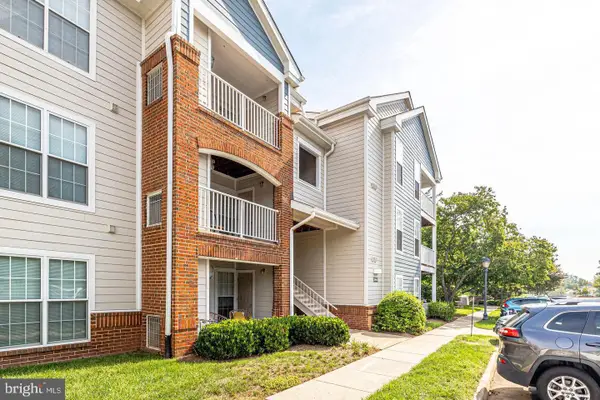 $315,000Active1 beds 1 baths735 sq. ft.
$315,000Active1 beds 1 baths735 sq. ft.20965 Timber Ridge Ter #304, ASHBURN, VA 20147
MLS# VALO2107402Listed by: OLENTYR REALTY & PROPERTY MANAGEMENT, LLC - Coming SoonOpen Sat, 11am to 1pm
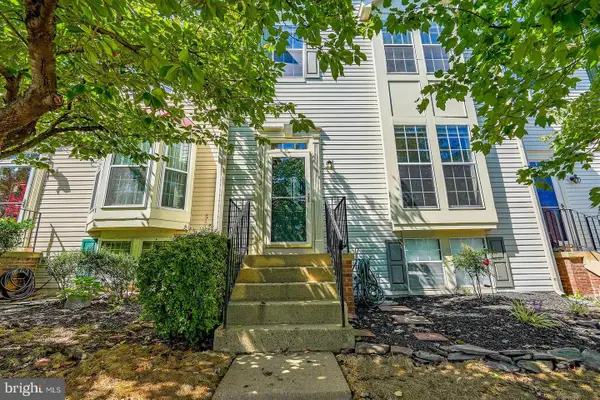 $594,900Coming Soon3 beds 4 baths
$594,900Coming Soon3 beds 4 baths20653 Southwind Ter, ASHBURN, VA 20147
MLS# VALO2100978Listed by: KELLER WILLIAMS REALTY - New
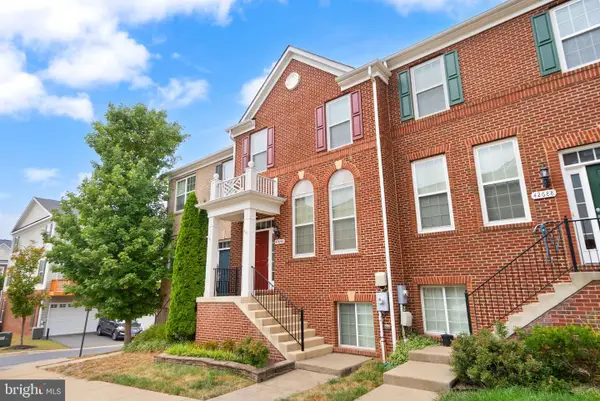 $649,900Active4 beds 4 baths2,020 sq. ft.
$649,900Active4 beds 4 baths2,020 sq. ft.42686 Tunstall Ter, ASHBURN, VA 20147
MLS# VALO2107328Listed by: DOUGLAS ELLIMAN OF METRO DC, LLC - New
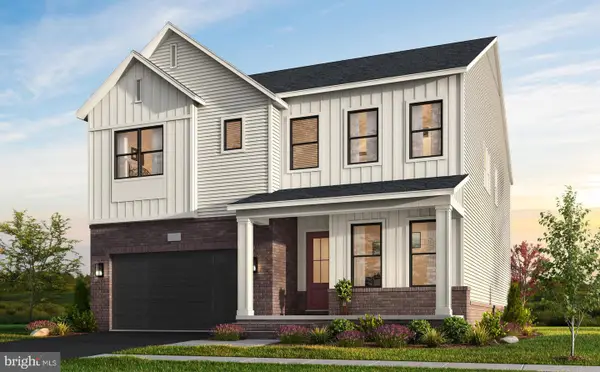 $1,466,032Active5 beds 5 baths5,412 sq. ft.
$1,466,032Active5 beds 5 baths5,412 sq. ft.41800 Preston Falls Way, ASHBURN, VA 20148
MLS# VALO2107376Listed by: MONUMENT SOTHEBY'S INTERNATIONAL REALTY - New
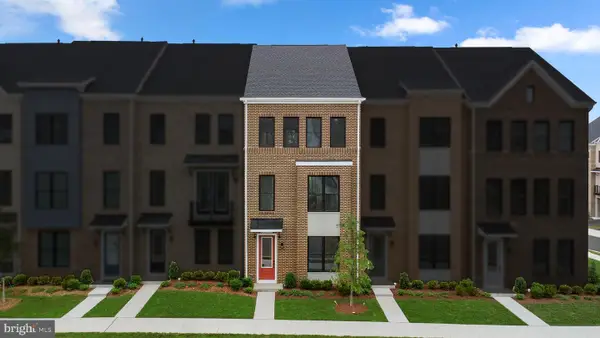 $763,710Active4 beds 4 baths2,088 sq. ft.
$763,710Active4 beds 4 baths2,088 sq. ft.42106 Picasso Sq, ASHBURN, VA 20148
MLS# VALO2107378Listed by: PEARSON SMITH REALTY, LLC - Coming Soon
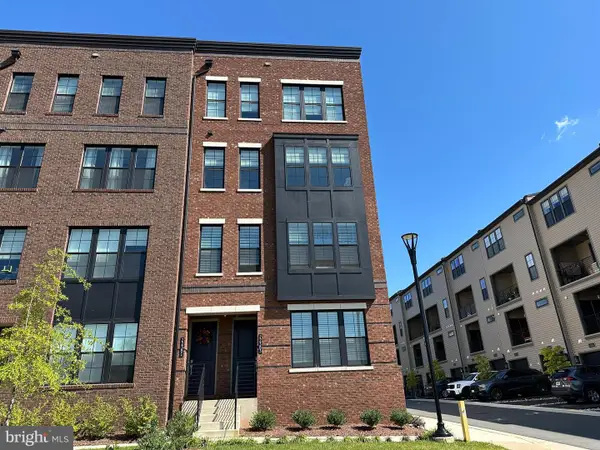 $775,000Coming Soon3 beds 3 baths
$775,000Coming Soon3 beds 3 baths22381 Roanoke Rise Ter, ASHBURN, VA 20148
MLS# VALO2107318Listed by: KELLER WILLIAMS REALTY - New
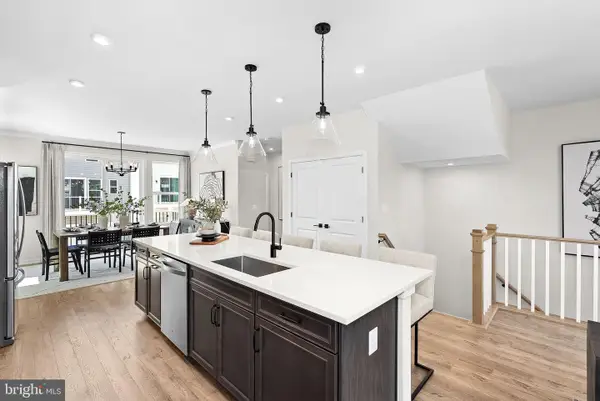 $779,990Active3 beds 3 baths2,105 sq. ft.
$779,990Active3 beds 3 baths2,105 sq. ft.54321 Mystic Maroon Ter, ASHBURN, VA 20147
MLS# VALO2107346Listed by: PEARSON SMITH REALTY, LLC
