42686 Tunstall Ter, Ashburn, VA 20147
Local realty services provided by:ERA Martin Associates
Listed by: tyler beale
Office: douglas elliman of metro dc, llc.
MLS#:VALO2107328
Source:BRIGHTMLS
Price summary
- Price:$624,900
- Price per sq. ft.:$309.36
- Monthly HOA dues:$110
About this home
Welcome to 42686 Tunstall Terrace, a remarkably crafted townhome nestled in the heart of Ashburn’s vibrant Goose Creek Village. This spacious abode includes an exquisite blend of functionality and style, making it a perfect haven for a variety of lifestyles. As you step inside, the open layout greets you with a bright and inviting living area adorned with hardwood flooring. Adjacent to this, a gourmet kitchen awaits, featuring sleek stainless steel appliances, abundant cabinetry, and generous counter space. The kitchen is a culinary enthusiast's dream, equally suited for everyday meals or hosting memorable gatherings. A patio door opens up to a deck, which provides indoor/outdoor entertainment. Venture upstairs to discover a serene suite, a tranquil space designed for relaxation. It boasts an en-suite bathroom equipped with a separate shower and double sinks, offering an ideal setting for unwinding after a long day. Two additional bedrooms and laundry on this level provide versatile space, accommodating family members, guests, or even a home office. The lower level of the home reveals a two-car attached garage, a fourth bedroom, and a third full bathroom, offering both convenience and additional living space. Situated in the lively Goose Creek Village community, residents enjoy a host of amenities. Explore parks and walking paths for outdoor activities or take a dip in the community pool. The property's location offers the convenience of nearby commuter routes, making traveling a breeze. Additionally, a host of shopping and dining options are just a stone's throw away, catering to all your lifestyle needs.
Contact an agent
Home facts
- Year built:2012
- Listing ID #:VALO2107328
- Added:54 day(s) ago
- Updated:November 13, 2025 at 09:13 AM
Rooms and interior
- Bedrooms:4
- Total bathrooms:4
- Full bathrooms:3
- Half bathrooms:1
- Living area:2,020 sq. ft.
Heating and cooling
- Cooling:Central A/C
- Heating:Central, Natural Gas
Structure and exterior
- Roof:Asphalt
- Year built:2012
- Building area:2,020 sq. ft.
- Lot area:0.04 Acres
Schools
- High school:STONE BRIDGE
- Middle school:TRAILSIDE
- Elementary school:BELMONT STATION
Utilities
- Water:Public
- Sewer:Public Sewer
Finances and disclosures
- Price:$624,900
- Price per sq. ft.:$309.36
- Tax amount:$5,093 (2025)
New listings near 42686 Tunstall Ter
- Coming SoonOpen Sat, 1 to 3pm
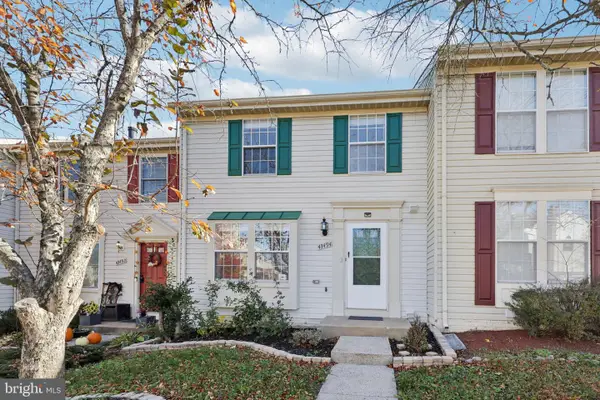 $584,900Coming Soon3 beds 4 baths
$584,900Coming Soon3 beds 4 baths43494 Postrail Sq, ASHBURN, VA 20147
MLS# VALO2110774Listed by: SAMSON PROPERTIES - Open Fri, 4 to 6pmNew
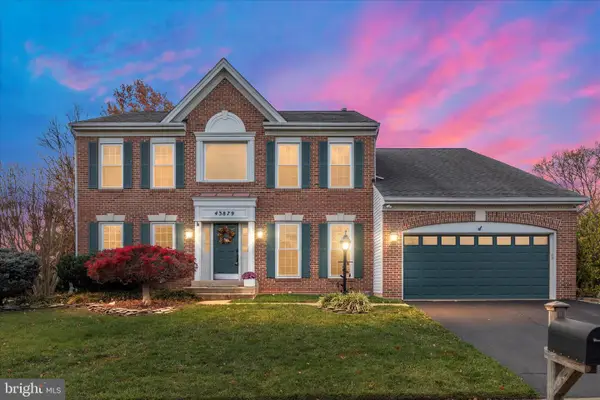 $985,000Active4 beds 4 baths4,174 sq. ft.
$985,000Active4 beds 4 baths4,174 sq. ft.43879 Glenhazel Dr, ASHBURN, VA 20147
MLS# VALO2110720Listed by: REAL BROKER, LLC  $674,990Pending3 beds 3 baths2,548 sq. ft.
$674,990Pending3 beds 3 baths2,548 sq. ft.20042 Coral Wind Dr, ASHBURN, VA 20147
MLS# VALO2110960Listed by: MONUMENT SOTHEBY'S INTERNATIONAL REALTY- Coming Soon
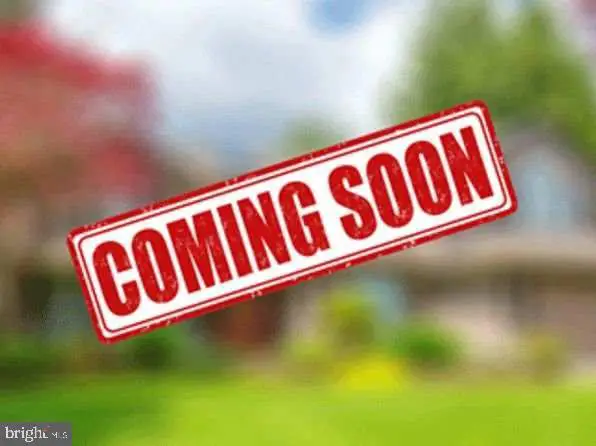 $585,000Coming Soon2 beds 3 baths
$585,000Coming Soon2 beds 3 baths20328 Newfoundland Sq, ASHBURN, VA 20147
MLS# VALO2110950Listed by: KELLER WILLIAMS REALTY 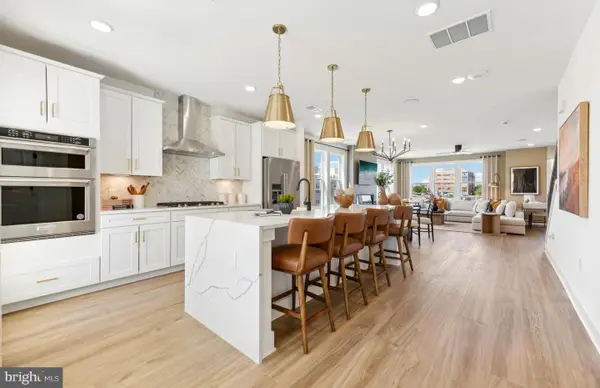 $710,000Pending3 beds 3 baths2,548 sq. ft.
$710,000Pending3 beds 3 baths2,548 sq. ft.19822 Lavender Dust Sq, ASHBURN, VA 20147
MLS# VALO2110914Listed by: MONUMENT SOTHEBY'S INTERNATIONAL REALTY- New
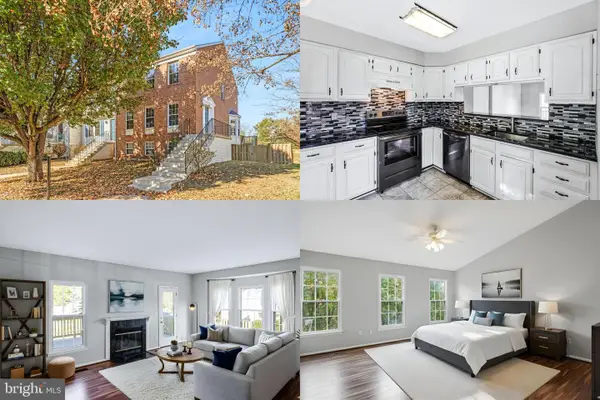 $565,000Active3 beds 4 baths1,874 sq. ft.
$565,000Active3 beds 4 baths1,874 sq. ft.21031 Lemon Springs Ter, ASHBURN, VA 20147
MLS# VALO2109846Listed by: KELLER WILLIAMS REALTY - Coming SoonOpen Sun, 1 to 3pm
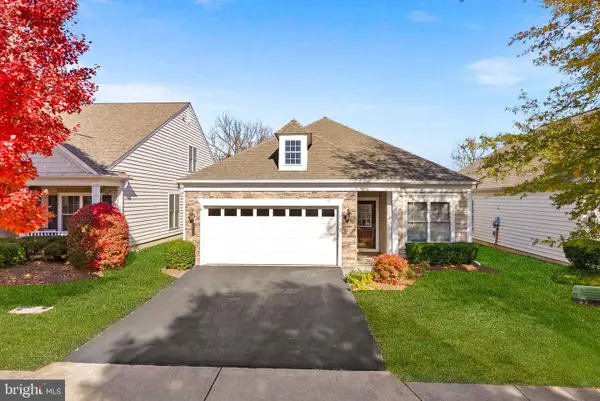 $800,000Coming Soon3 beds 2 baths
$800,000Coming Soon3 beds 2 baths20742 Adams Mill Pl, ASHBURN, VA 20147
MLS# VALO2110838Listed by: PEARSON SMITH REALTY, LLC - Open Sat, 10am to 12pmNew
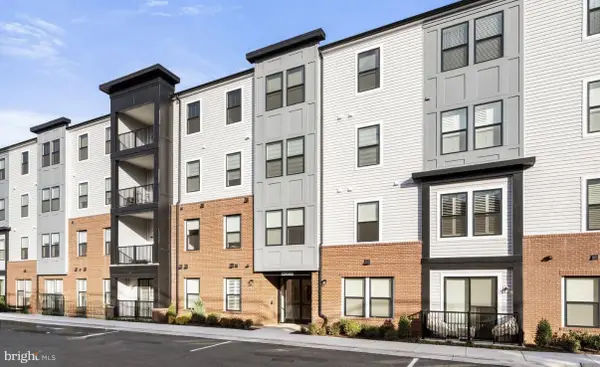 $470,000Active2 beds 2 baths1,280 sq. ft.
$470,000Active2 beds 2 baths1,280 sq. ft.23688 Bolton Crescent Ter #204, ASHBURN, VA 20148
MLS# VALO2110820Listed by: LONG & FOSTER REAL ESTATE, INC. - Open Sat, 1 to 3pmNew
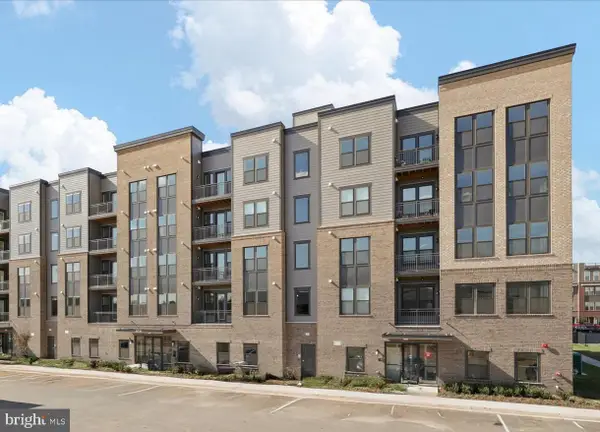 $520,000Active2 beds 2 baths1,301 sq. ft.
$520,000Active2 beds 2 baths1,301 sq. ft.21731 Dovekie Ter #205, ASHBURN, VA 20147
MLS# VALO2110824Listed by: LONG & FOSTER REAL ESTATE, INC. - New
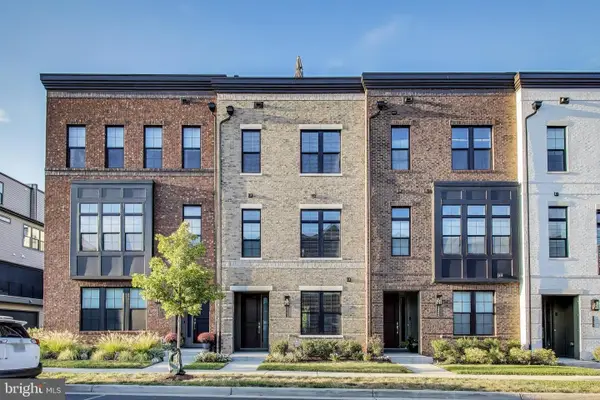 $869,990Active4 beds 5 baths2,620 sq. ft.
$869,990Active4 beds 5 baths2,620 sq. ft.43466 Grandmoore St, ASHBURN, VA 20148
MLS# VALO2107738Listed by: KW METRO CENTER
