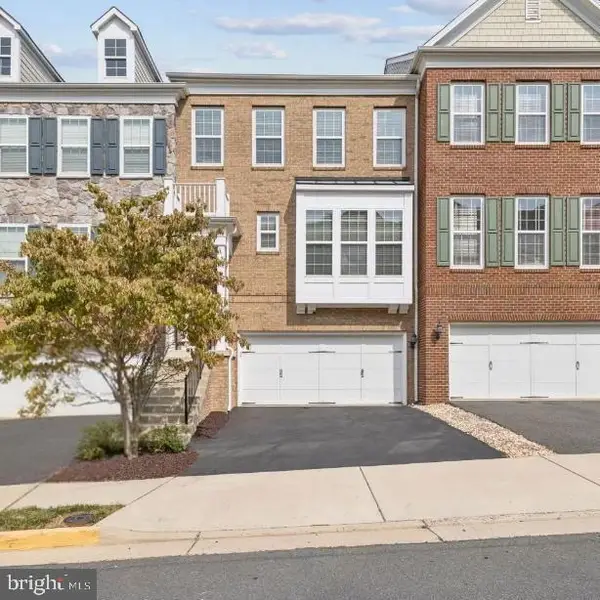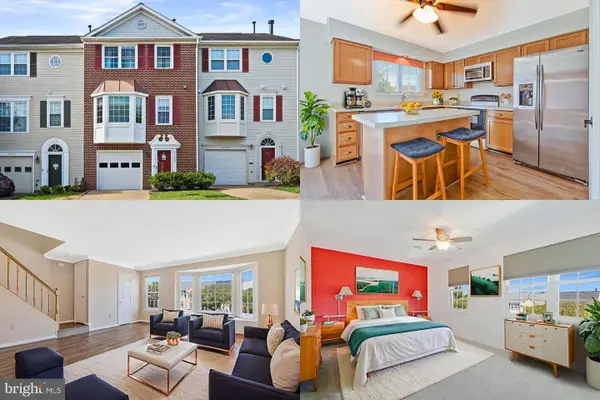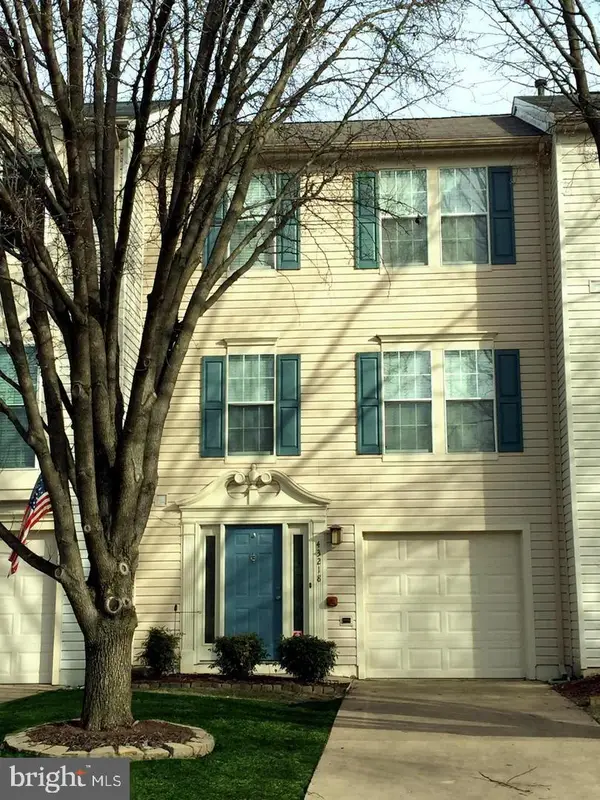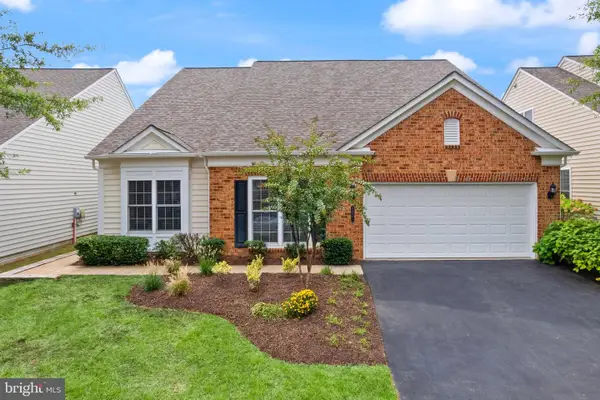42018 Mill Quarter Pl, Ashburn, VA 20148
Local realty services provided by:O'BRIEN REALTY ERA POWERED
42018 Mill Quarter Pl,Ashburn, VA 20148
$1,699,990
- 5 Beds
- 5 Baths
- 6,329 sq. ft.
- Single family
- Active
Upcoming open houses
- Sat, Oct 0401:00 pm - 03:00 pm
Listed by:william r davis
Office:century 21 new millennium
MLS#:VALO2107706
Source:BRIGHTMLS
Price summary
- Price:$1,699,990
- Price per sq. ft.:$268.6
- Monthly HOA dues:$170
About this home
Welcome to your dream home in Evergreen Village, where everyday life feels like a retreat. Tucked on a private .37-acre lot backing to Reservoir Park, this 6,329-square-foot brick-front colonial delivers the rare combination of natural beauty and modern convenience. Step outside and walk to Beaverdam Reservoir, where shimmering waters invite morning walks, afternoon kayaking, or peaceful sunset views.
From the moment you enter the soaring two-story foyer, the home’s thoughtful craftsmanship shines. Hardwood floors and elegant mouldings flow through the main level, where formal living and dining rooms flank the entry. The gourmet kitchen features granite counters, a five-burner gas cooktop, wall oven, built-in microwave, stainless steel appliances, walk-in pantry, and a breakfast bar that opens to a sunny casual dining area. Just beyond, the inviting family room showcases a gas fireplace framed by built-in shelving. A chic beverage center with wine storage, beverage fridge and sink is accessible from the main level living areas and makes entertaining effortless, while a private home office with French doors provides a quiet spot for work or study.
The heart of this property is its seamless indoor-outdoor living. The family room and office both open to a maintenance-free composite deck with a covered pavilion and a fully equipped outdoor kitchen complete with grill, griddle, oven, sinks, beverage fridge, and bar seating. Whether you are savoring morning coffee, hosting game-day gatherings, or unwinding with evening cocktails, this space was designed to be enjoyed in every season. From the deck, stairs lead to a string-lit patio where a heated pool with sparkling fountain features, firepit lounge, koi pond, and shaded seating create a private backyard oasis surrounded by trees and the soothing sounds of nature. An inground irrigation system keeps the landscaping lush and vibrant throughout the seasons.
Upstairs, the luxurious primary suite offers a true escape with a double-sided fireplace separating the bedroom from a cozy sitting area, two walk-in closets with custom organization, and a spa-inspired bath with dual vanities and walk-in shower. Three additional bedrooms include an en-suite bedroom and a Jack-and-Jill bath connecting two secondary rooms, one with clever built-ins and attic expansion potential. A spacious laundry room with cabinetry makes daily tasks a breeze.
The walkout lower level is built for fun and function. A rec room with wood-look tile flooring features a projector for 'big-screen' movie nights, built-in cabinetry, an electric fireplace, and a kitchenette with refrigerator, dishwasher, microwave, and sink. There is also a wine storage alcove, pool dressing area, a private in-law suite with washer and dryer hookup, a home gym with built-in sauna, a Jack-and-Jill style bath, a walk-in tanning booth, and generous storage space for everything from holiday décor to sporting equipment.
Recent upgrades add peace of mind, including two recent exterior HVAC condensers and lower-level furnace (2022), pool plumbing (2022), and pool pump (2025), sump pump (2025), primary bath counters, sink, floors(2024) . The entire interior and exterior of the home is wired for Sonos surround sound, with a separate designated surround-sound system in place in the family room and lower-level of the home, bringing music and entertainment to every corner. HOA amenities include a community pool, playgrounds, and beautifully maintained common areas.
Enjoy the tranquility of a nature retreat while staying close to everything you need. Brambleton’s shops, dining, library, movie theater, and major commuter routes to Dulles, Leesburg, and Middleburg are just minutes from your door, and historic Leesburg and Middleburg’s renowned horse and wine country are only a short drive away. Offering a rare sense of privacy within a vibrant neighborhood, this Evergreen Village residence is more than a home; it's a lifestyle like no other.
Contact an agent
Home facts
- Year built:2010
- Listing ID #:VALO2107706
- Added:2 day(s) ago
- Updated:September 29, 2025 at 02:04 PM
Rooms and interior
- Bedrooms:5
- Total bathrooms:5
- Full bathrooms:4
- Half bathrooms:1
- Living area:6,329 sq. ft.
Heating and cooling
- Cooling:Central A/C, Programmable Thermostat, Zoned
- Heating:Forced Air, Natural Gas, Programmable Thermostat, Zoned
Structure and exterior
- Roof:Composite
- Year built:2010
- Building area:6,329 sq. ft.
- Lot area:0.37 Acres
Schools
- High school:INDEPENDENCE
- Middle school:BRAMBLETON
- Elementary school:SYCOLIN CREEK
Utilities
- Water:Public
- Sewer:Public Sewer
Finances and disclosures
- Price:$1,699,990
- Price per sq. ft.:$268.6
- Tax amount:$12,159 (2025)
New listings near 42018 Mill Quarter Pl
- Coming Soon
 $690,000Coming Soon3 beds 4 baths
$690,000Coming Soon3 beds 4 baths43800 Stonebridge Dr, ASHBURN, VA 20147
MLS# VALO2107906Listed by: RE/MAX GATEWAY - Coming Soon
 $794,990Coming Soon4 beds 4 baths
$794,990Coming Soon4 beds 4 baths42764 Keiller Ter, ASHBURN, VA 20147
MLS# VALO2107902Listed by: FATHOM REALTY MD, LLC - New
 $349,900Active2 beds 1 baths986 sq. ft.
$349,900Active2 beds 1 baths986 sq. ft.20320 Beechwood Ter #202, ASHBURN, VA 20147
MLS# VALO2107698Listed by: RE/MAX EXECUTIVES - New
 $649,000Active3 beds 4 baths2,425 sq. ft.
$649,000Active3 beds 4 baths2,425 sq. ft.44094 Gala Cir, ASHBURN, VA 20147
MLS# VALO2105498Listed by: COMPASS - Open Sat, 1 to 3pmNew
 $730,000Active4 beds 4 baths2,504 sq. ft.
$730,000Active4 beds 4 baths2,504 sq. ft.21077 Ashburn Heights Dr, ASHBURN, VA 20148
MLS# VALO2107228Listed by: SAMSON PROPERTIES - New
 $2,187,000Active7 beds 10 baths8,868 sq. ft.
$2,187,000Active7 beds 10 baths8,868 sq. ft.42623 Trappe Rock Ct, ASHBURN, VA 20148
MLS# VALO2107666Listed by: COTTAGE STREET REALTY LLC - New
 $550,000Active3 beds 4 baths1,854 sq. ft.
$550,000Active3 beds 4 baths1,854 sq. ft.43507 Blacksmith Sq, ASHBURN, VA 20147
MLS# VALO2107812Listed by: KELLER WILLIAMS REALTY - Coming Soon
 $620,000Coming Soon3 beds 3 baths
$620,000Coming Soon3 beds 3 baths43218 Chokeberry Sq, ASHBURN, VA 20147
MLS# VALO2107458Listed by: KELLER WILLIAMS REALTY - New
 $874,990Active3 beds 3 baths2,904 sq. ft.
$874,990Active3 beds 3 baths2,904 sq. ft.44461 Blueridge Meadows Dr, ASHBURN, VA 20147
MLS# VALO2106610Listed by: EXP REALTY, LLC
