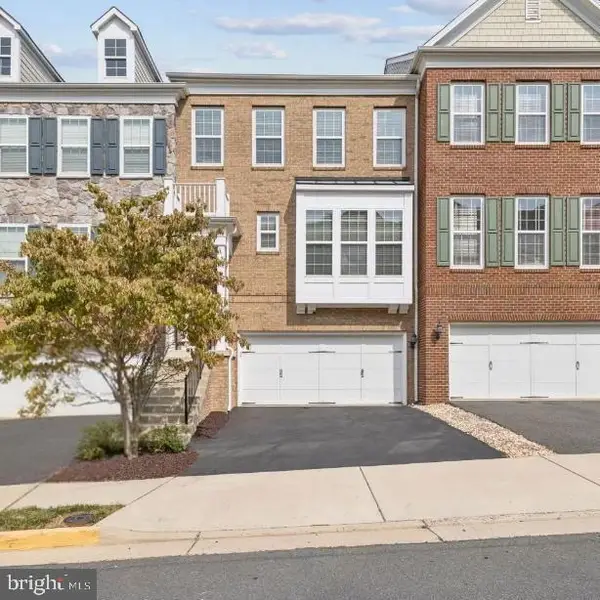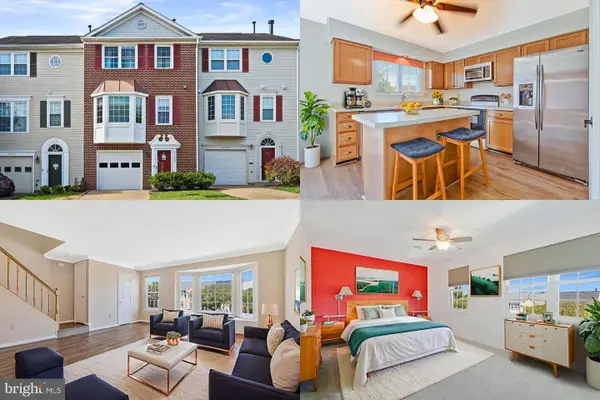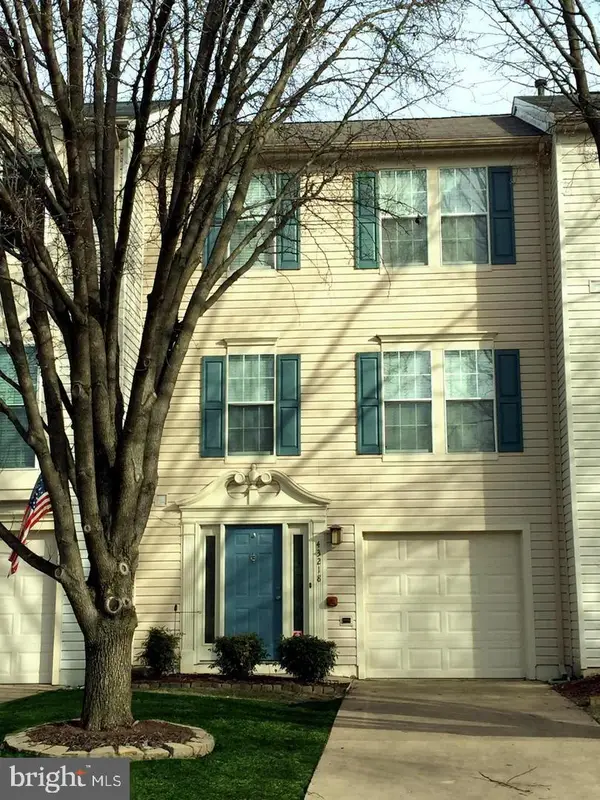44461 Blueridge Meadows Dr, Ashburn, VA 20147
Local realty services provided by:O'BRIEN REALTY ERA POWERED
Listed by:jin lee wickwire
Office:exp realty, llc.
MLS#:VALO2106610
Source:BRIGHTMLS
Price summary
- Price:$874,990
- Price per sq. ft.:$301.31
- Monthly HOA dues:$309
About this home
Open house Sat 9/27, 12-2pm & Sun 9/28, 1-3pm!
Beautiful 2 level single family home in a sought after 55+ active adult community! Offering 2,904 sq ft of living space, this home features 3 bedrooms, 3 full baths, 2 car garage, and a cozy fireplace.
The main level boasts hardwood floors, a bright family room with soaring 2-story vaulted ceilings, formal dining and living room, a private office, and a gourmet kitchen with granite counters, five burner cooktop, built-in microwave, double oven, refrigerator and dishwasher. Two main-level bedrooms include a spacious primary suite with large walk-in closet, and updated finishes in the primary bathroom - modern floor tiles, quartz counters, white classic cabinets, a large, new frameless shower with modern shower tiles (2025), and a jetted walk-in tub. The secondary bath boasts granite counters and upgraded tiles. Conveniently located on this main level is the large laundry room with sink and nice cabinets/countertop.
The upstairs loft adds a large 3rd bedroom, 3rd full bath with granite counters, and open recreation room/flex space. Highlights include blinds throughout, extensive crown molding, new light fixtures, decorative fireplace surround, and fresh paint! Relax on the back patio and enjoy low-maintenance living!
Live in a gated community with great amenities such as a wonderful clubhouse, fitness center, game room, hot tub, library, picnic areas, swimming pool, tennis courts and more!
Contact an agent
Home facts
- Year built:2006
- Listing ID #:VALO2106610
- Added:3 day(s) ago
- Updated:September 29, 2025 at 02:04 PM
Rooms and interior
- Bedrooms:3
- Total bathrooms:3
- Full bathrooms:3
- Living area:2,904 sq. ft.
Heating and cooling
- Cooling:Central A/C
- Heating:Forced Air, Natural Gas
Structure and exterior
- Year built:2006
- Building area:2,904 sq. ft.
- Lot area:0.14 Acres
Utilities
- Water:Public
- Sewer:Public Sewer
Finances and disclosures
- Price:$874,990
- Price per sq. ft.:$301.31
- Tax amount:$7,040 (2025)
New listings near 44461 Blueridge Meadows Dr
- Coming Soon
 $690,000Coming Soon3 beds 4 baths
$690,000Coming Soon3 beds 4 baths43800 Stonebridge Dr, ASHBURN, VA 20147
MLS# VALO2107906Listed by: RE/MAX GATEWAY - Coming Soon
 $794,990Coming Soon4 beds 4 baths
$794,990Coming Soon4 beds 4 baths42764 Keiller Ter, ASHBURN, VA 20147
MLS# VALO2107902Listed by: FATHOM REALTY MD, LLC - Open Sat, 1 to 3pmNew
 $1,699,990Active5 beds 5 baths6,329 sq. ft.
$1,699,990Active5 beds 5 baths6,329 sq. ft.42018 Mill Quarter Pl, ASHBURN, VA 20148
MLS# VALO2107706Listed by: CENTURY 21 NEW MILLENNIUM - New
 $349,900Active2 beds 1 baths986 sq. ft.
$349,900Active2 beds 1 baths986 sq. ft.20320 Beechwood Ter #202, ASHBURN, VA 20147
MLS# VALO2107698Listed by: RE/MAX EXECUTIVES - New
 $649,000Active3 beds 4 baths2,425 sq. ft.
$649,000Active3 beds 4 baths2,425 sq. ft.44094 Gala Cir, ASHBURN, VA 20147
MLS# VALO2105498Listed by: COMPASS - Open Sat, 1 to 3pmNew
 $730,000Active4 beds 4 baths2,504 sq. ft.
$730,000Active4 beds 4 baths2,504 sq. ft.21077 Ashburn Heights Dr, ASHBURN, VA 20148
MLS# VALO2107228Listed by: SAMSON PROPERTIES - New
 $2,187,000Active7 beds 10 baths8,868 sq. ft.
$2,187,000Active7 beds 10 baths8,868 sq. ft.42623 Trappe Rock Ct, ASHBURN, VA 20148
MLS# VALO2107666Listed by: COTTAGE STREET REALTY LLC - New
 $550,000Active3 beds 4 baths1,854 sq. ft.
$550,000Active3 beds 4 baths1,854 sq. ft.43507 Blacksmith Sq, ASHBURN, VA 20147
MLS# VALO2107812Listed by: KELLER WILLIAMS REALTY - Coming Soon
 $620,000Coming Soon3 beds 3 baths
$620,000Coming Soon3 beds 3 baths43218 Chokeberry Sq, ASHBURN, VA 20147
MLS# VALO2107458Listed by: KELLER WILLIAMS REALTY
