43213 Wayside Cir, Ashburn, VA 20147
Local realty services provided by:ERA Byrne Realty
43213 Wayside Cir,Ashburn, VA 20147
$900,000
- 5 Beds
- 4 Baths
- - sq. ft.
- Single family
- Coming Soon
Listed by:brian s hagarty
Office:lpt realty, llc.
MLS#:VALO2108980
Source:BRIGHTMLS
Price summary
- Price:$900,000
- Monthly HOA dues:$75
About this home
Welcome to this spacious 4–5 bedroom, 3.5-bath home featuring Brazilian hardwood floors in the foyer, dining room, family room, and stairs. The main level boasts crown molding, chair rail, recessed lighting, and multiple ceiling fans. The kitchen is beautifully updated with stainless steel appliances, a pot filler over the gas stove, and a large island—perfect for entertaining. The family room opens to a screened-in porch and deck overlooking the fenced, flat backyard.
The primary suite impresses with a step-down entry and vaulted ceiling. The fully finished lower level includes a full bath, tile flooring, recessed lighting, and a kitchenette setup—ideal for an in-law suite or potential rental—with a walkout to a full patio. Enjoy morning coffee on the covered front porch with ceiling fan, or unwind in the private screened porch.
Recent updates include: HVAC and furnace (2025), roof (2022), and water heater (2021). Sold as-is—a little cosmetic refresh will make this home shine!
Contact an agent
Home facts
- Year built:1994
- Listing ID #:VALO2108980
- Added:1 day(s) ago
- Updated:October 22, 2025 at 01:52 PM
Rooms and interior
- Bedrooms:5
- Total bathrooms:4
- Full bathrooms:3
- Half bathrooms:1
Heating and cooling
- Cooling:Ceiling Fan(s), Central A/C
- Heating:Forced Air, Natural Gas
Structure and exterior
- Roof:Asphalt
- Year built:1994
Schools
- High school:STONE BRIDGE
- Middle school:TRAILSIDE
- Elementary school:SANDERS CORNER
Utilities
- Water:Public
- Sewer:Public Sewer
Finances and disclosures
- Price:$900,000
- Tax amount:$7,110 (2025)
New listings near 43213 Wayside Cir
- New
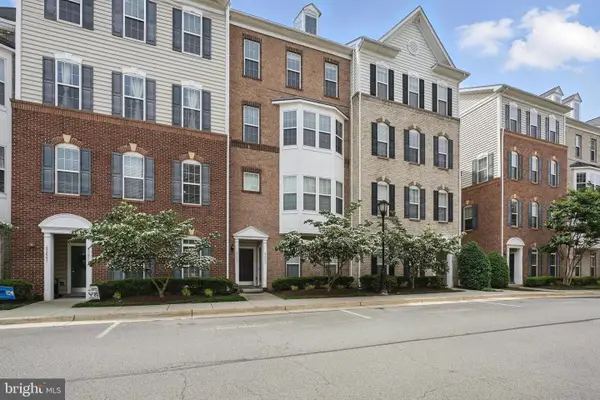 $600,000Active-- beds -- baths2,706 sq. ft.
$600,000Active-- beds -- baths2,706 sq. ft.43837 Kingston Station Ter, ASHBURN, VA 20148
MLS# VALO2109488Listed by: COMPASS - Coming Soon
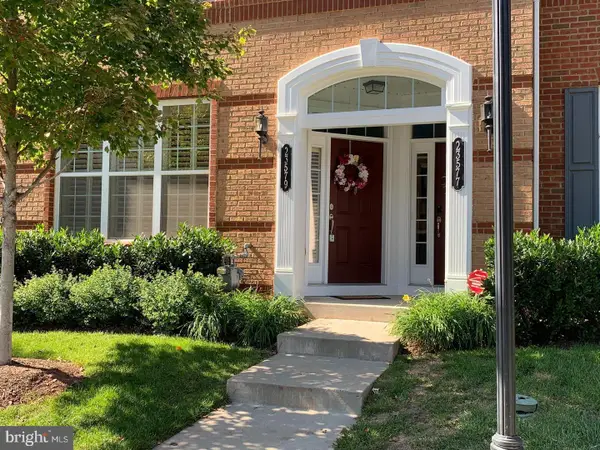 $535,000Coming Soon3 beds 3 baths
$535,000Coming Soon3 beds 3 baths23579 Belvoir Woods Ter, ASHBURN, VA 20148
MLS# VALO2109460Listed by: WEICHERT, REALTORS - Open Sun, 1:30 to 4pmNew
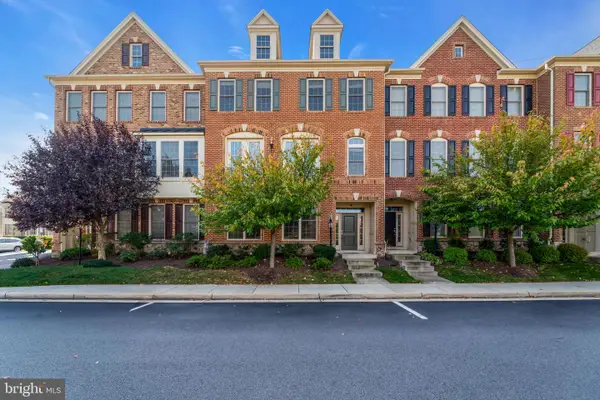 $915,000Active3 beds 4 baths3,272 sq. ft.
$915,000Active3 beds 4 baths3,272 sq. ft.43157 Clarendon Sq, ASHBURN, VA 20148
MLS# VALO2109372Listed by: SAMSON PROPERTIES - Coming SoonOpen Sat, 1 to 3pm
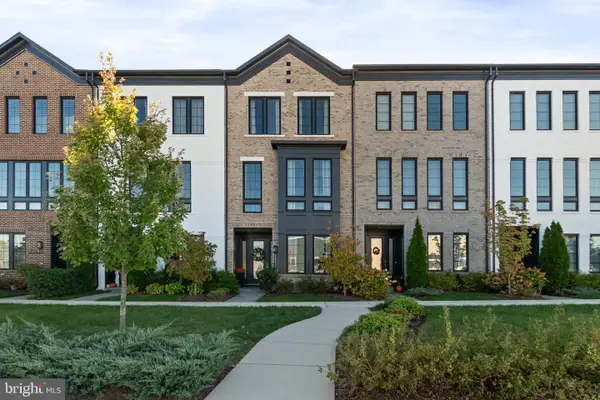 $899,900Coming Soon4 beds 4 baths
$899,900Coming Soon4 beds 4 baths20287 Savin Hill Dr, ASHBURN, VA 20147
MLS# VALO2109374Listed by: SAMSON PROPERTIES 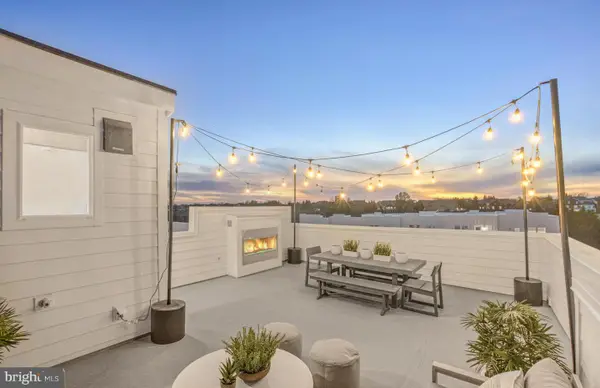 $674,990Pending3 beds 3 baths2,548 sq. ft.
$674,990Pending3 beds 3 baths2,548 sq. ft.19832 Lavender Dust Sq, ASHBURN, VA 20147
MLS# VALO2109390Listed by: MONUMENT SOTHEBY'S INTERNATIONAL REALTY- Coming Soon
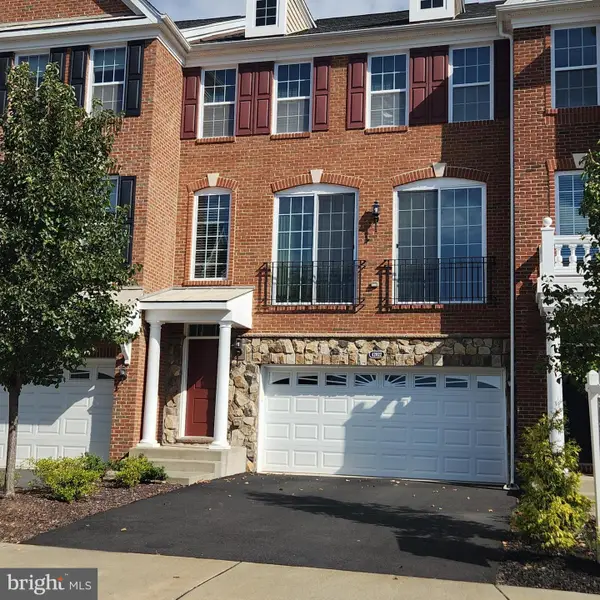 $810,000Coming Soon3 beds 3 baths
$810,000Coming Soon3 beds 3 baths42822 Edgegrove Heights Ter, ASHBURN, VA 20148
MLS# VALO2107142Listed by: CENTURY 21 REDWOOD REALTY - Coming Soon
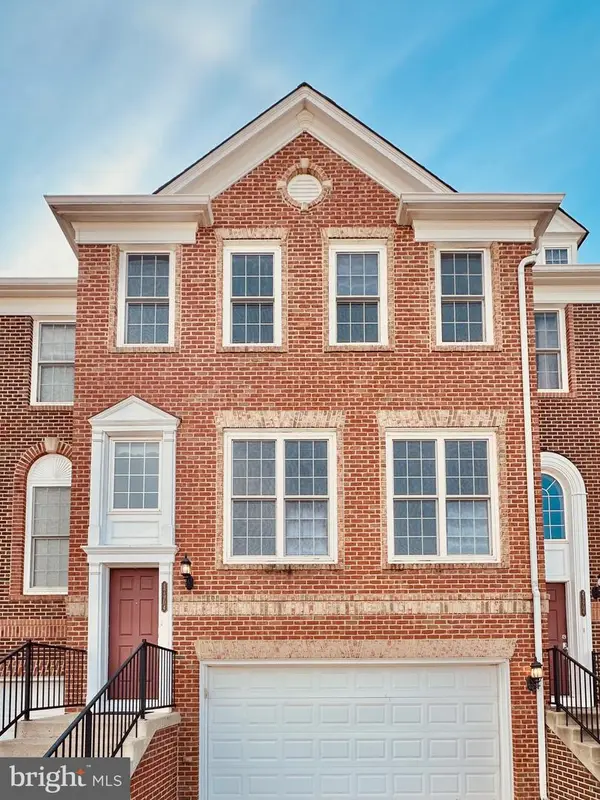 $849,992Coming Soon3 beds 4 baths
$849,992Coming Soon3 beds 4 baths42904 Bittner Sq, ASHBURN, VA 20148
MLS# VALO2109366Listed by: MARAM REALTY, LLC - New
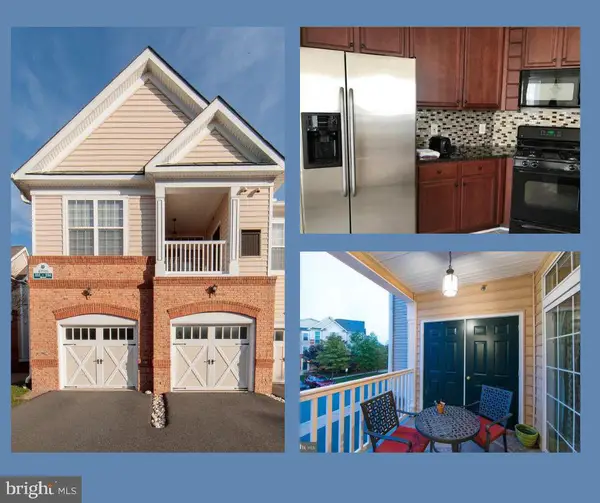 $448,000Active2 beds 2 baths1,318 sq. ft.
$448,000Active2 beds 2 baths1,318 sq. ft.43920 Hickory Corner Ter #111, ASHBURN, VA 20147
MLS# VALO2109144Listed by: RE/MAX ALLEGIANCE - New
 $580,000Active3 beds 2 baths1,660 sq. ft.
$580,000Active3 beds 2 baths1,660 sq. ft.44231 Litchfield Ter, ASHBURN, VA 20147
MLS# VALO2109346Listed by: PEARSON SMITH REALTY, LLC
