43920 Hickory Corner Ter #111, Ashburn, VA 20147
Local realty services provided by:ERA Central Realty Group
43920 Hickory Corner Ter #111,Ashburn, VA 20147
$448,000
- 2 Beds
- 2 Baths
- 1,318 sq. ft.
- Single family
- Pending
Listed by:valerie k pineo
Office:re/max allegiance
MLS#:VALO2109144
Source:BRIGHTMLS
Price summary
- Price:$448,000
- Price per sq. ft.:$339.91
- Monthly HOA dues:$183
About this home
NEW LISTING ! A Belmont Beauty! Immaculate end unit, garage townhouse - style condo . Located in an exclusive community. This 1400 s/f home offers an open floor plan for easy living. The home features a gourmet kitchen: granite counter tops, stainless steel appliances, 42" cherry cabinets and large pantry. Plenty of counter space with space for stools and a table. An ample sized pantry provides additional storage space. The kitchen opens to living room for easy entertaining. The bright and airy living room opens to a balcony for a pleasant outdoor space. Two primary sized bedrooms. The owners suite features an un suite luxurious bath. Looking for a premier lifestlye? Home owners enjoy the use of the prestigious Belmont Country Club ammenities: the club house , includes dining and social events. Tennis and basketball courts, pool, walking/bike paths and so much more. Golf memberships are available. The signature course is designed by legendary golfer- Arnold Palmer. Experience a championship qualty 18 -hole golf course. Easy living: HOA/Condo association covers exterior maintance, landscaping ,snow removal,water/sewer and high speed internet/cable. A Prime Ashburn Location! Perfect for carefree living. Close to major routes, shopping, great restaurants, Whole Foods and easy access for joggers and cyclists to the W&OD trail. Additional visitor parking spaces too. Enjoy a wonderful community and great lifestyle. Welcome home!
Contact an agent
Home facts
- Year built:2006
- Listing ID #:VALO2109144
- Added:3 day(s) ago
- Updated:October 23, 2025 at 04:33 AM
Rooms and interior
- Bedrooms:2
- Total bathrooms:2
- Full bathrooms:2
- Living area:1,318 sq. ft.
Heating and cooling
- Cooling:Ceiling Fan(s), Central A/C
- Heating:90% Forced Air, Central, Natural Gas
Structure and exterior
- Year built:2006
- Building area:1,318 sq. ft.
Schools
- High school:RIVERSIDE
- Middle school:BELMONT RIDGE
- Elementary school:NEWTON-LEE
Utilities
- Water:Community
- Sewer:Public Septic, Public Sewer
Finances and disclosures
- Price:$448,000
- Price per sq. ft.:$339.91
- Tax amount:$3,110 (2025)
New listings near 43920 Hickory Corner Ter #111
- New
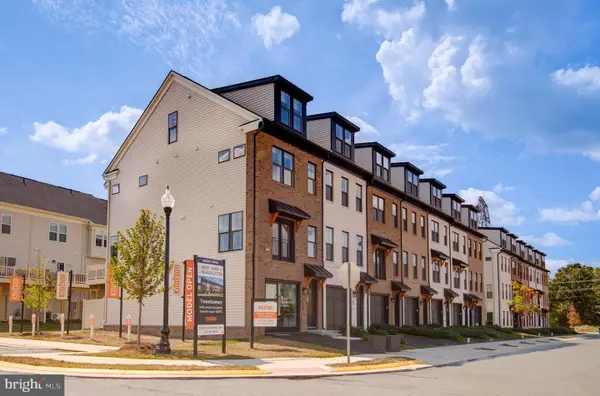 $715,855Active3 beds 4 baths1,768 sq. ft.
$715,855Active3 beds 4 baths1,768 sq. ft.22885 Tawny Pine Sqr, ASHBURN, VA 20148
MLS# VALO2109492Listed by: MCWILLIAMS/BALLARD INC. - New
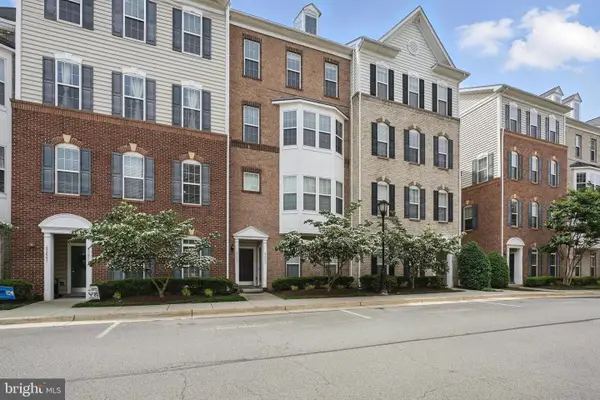 $600,000Active-- beds -- baths2,706 sq. ft.
$600,000Active-- beds -- baths2,706 sq. ft.43837 Kingston Station Ter, ASHBURN, VA 20148
MLS# VALO2109488Listed by: COMPASS - Coming Soon
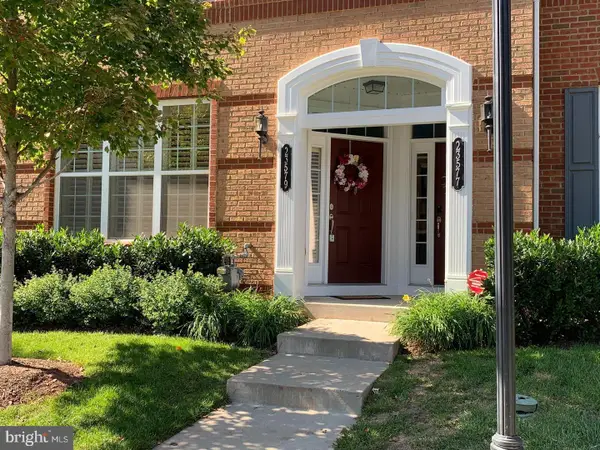 $535,000Coming Soon3 beds 3 baths
$535,000Coming Soon3 beds 3 baths23579 Belvoir Woods Ter, ASHBURN, VA 20148
MLS# VALO2109460Listed by: WEICHERT, REALTORS - Open Sun, 1:30 to 4pmNew
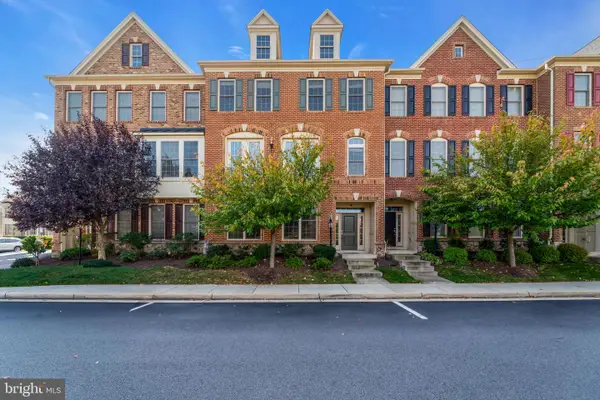 $915,000Active3 beds 4 baths3,272 sq. ft.
$915,000Active3 beds 4 baths3,272 sq. ft.43157 Clarendon Sq, ASHBURN, VA 20148
MLS# VALO2109372Listed by: SAMSON PROPERTIES - Coming SoonOpen Sat, 12 to 2pm
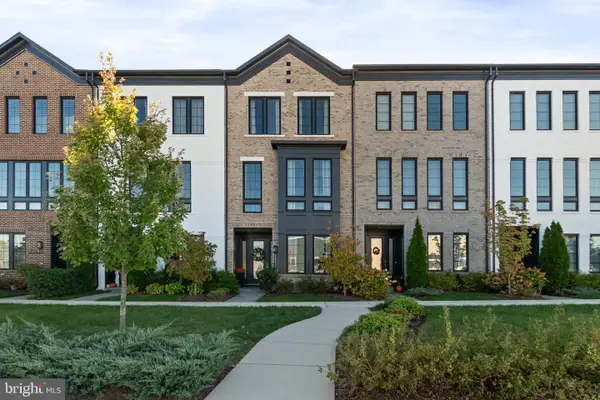 $899,900Coming Soon4 beds 4 baths
$899,900Coming Soon4 beds 4 baths20287 Savin Hill Dr, ASHBURN, VA 20147
MLS# VALO2109374Listed by: SAMSON PROPERTIES - Coming Soon
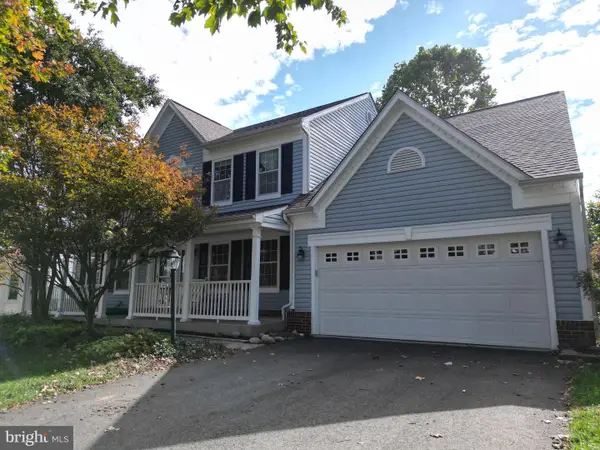 $900,000Coming Soon5 beds 4 baths
$900,000Coming Soon5 beds 4 baths43213 Wayside Cir, ASHBURN, VA 20147
MLS# VALO2108980Listed by: LPT REALTY, LLC 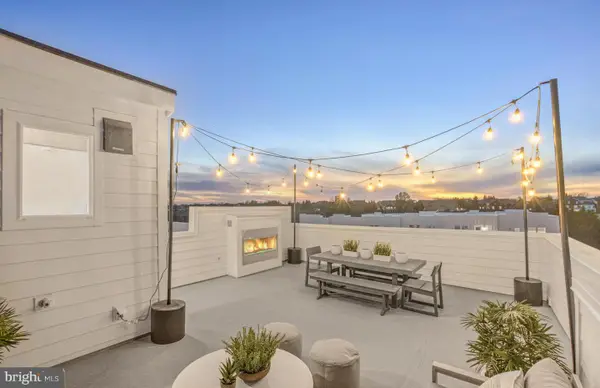 $674,990Pending3 beds 3 baths2,548 sq. ft.
$674,990Pending3 beds 3 baths2,548 sq. ft.19832 Lavender Dust Sq, ASHBURN, VA 20147
MLS# VALO2109390Listed by: MONUMENT SOTHEBY'S INTERNATIONAL REALTY- Coming Soon
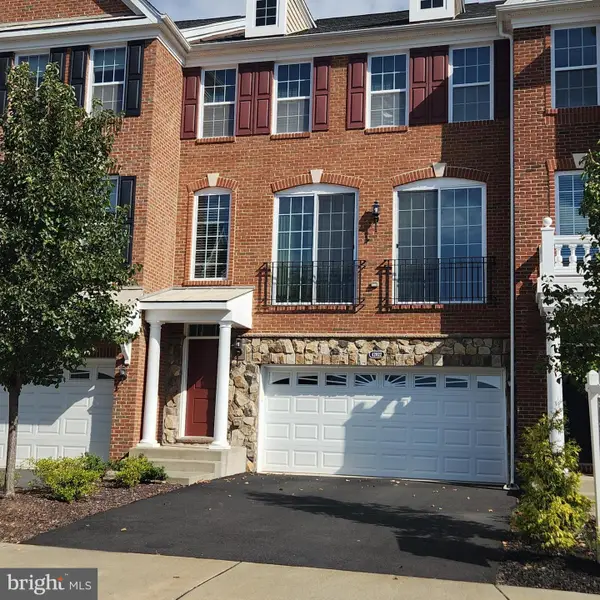 $810,000Coming Soon3 beds 3 baths
$810,000Coming Soon3 beds 3 baths42822 Edgegrove Heights Ter, ASHBURN, VA 20148
MLS# VALO2107142Listed by: CENTURY 21 REDWOOD REALTY - Coming Soon
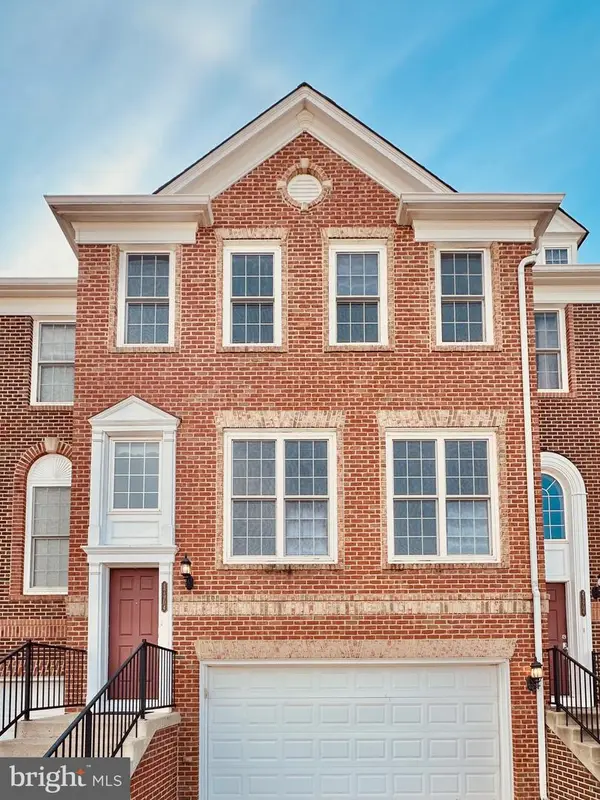 $849,992Coming Soon3 beds 4 baths
$849,992Coming Soon3 beds 4 baths42904 Bittner Sq, ASHBURN, VA 20148
MLS# VALO2109366Listed by: MARAM REALTY, LLC
