43540 Lucketts Bridge Cir, ASHBURN, VA 20148
Local realty services provided by:ERA Cole Realty
43540 Lucketts Bridge Cir,ASHBURN, VA 20148
$1,190,000
- 4 Beds
- 5 Baths
- 4,653 sq. ft.
- Single family
- Pending
Listed by:kyung j lee
Office:samson properties
MLS#:VALO2105660
Source:BRIGHTMLS
Price summary
- Price:$1,190,000
- Price per sq. ft.:$255.75
- Monthly HOA dues:$170
About this home
Coming Soon! Professional photos will be uploaded shortly. Beautiful, bright, and spacious Toll Brothers single-family home in the highly sought-after Loudoun Valley Estates, featuring a walk-out basement. This home offers 4 bedrooms, 4.5 bathrooms, and an attached garage. Step into the gourmet kitchen complete with abundant cabinetry, granite countertops, and stainless steel appliances. The impressive two-story foyer and large windows fill the home with natural light. The main level features updated LVT hardwood flooring, with hardwood continuing throughout the first floor. The expansive primary suite features a large walk-in closet and a spacious en-suite bathroom. The generously sized second bedroom includes its own private full bath, while Jack and Jill suite connects the third and fourth bedrooms, complete with a share full bathroom, perfect for family, guests, or a home office setup. The fully finished walk-out basement offers a cozy recreation room, a bonus room, and a full bathroom, ideal for relaxing, entertaining, or accommodating guests. Enjoy outdoor living on the spacious deck. Major updates include a new roof (2024) and recently replaced central A/C and heat pump. The amenity-rich community features a pool, tennis courts, basketball courts, fitness center, playgrounds, and scenic walking trails. Ideally located just minutes from the Ashburn Metro, Dulles Greenway, and Dulles Airport, with easy access to Route 7, Route 28, and Loudoun County Parkway. Close to shopping, dining, and entertainment. A must-see home!
Contact an agent
Home facts
- Year built:2001
- Listing ID #:VALO2105660
- Added:86 day(s) ago
- Updated:September 18, 2025 at 07:28 AM
Rooms and interior
- Bedrooms:4
- Total bathrooms:5
- Full bathrooms:4
- Half bathrooms:1
- Living area:4,653 sq. ft.
Heating and cooling
- Cooling:Central A/C, Heat Pump(s), Zoned
- Heating:Forced Air, Natural Gas
Structure and exterior
- Year built:2001
- Building area:4,653 sq. ft.
- Lot area:0.27 Acres
Schools
- High school:ROCK RIDGE
- Middle school:STONE HILL
- Elementary school:MOOREFIELD STATION
Utilities
- Water:Public
- Sewer:Public Sewer
Finances and disclosures
- Price:$1,190,000
- Price per sq. ft.:$255.75
- Tax amount:$8,334 (2025)
New listings near 43540 Lucketts Bridge Cir
- Open Sat, 12 to 2pm
 $559,900Active3 beds 3 baths1,796 sq. ft.
$559,900Active3 beds 3 baths1,796 sq. ft.43234 Farringdon Sq, ASHBURN, VA 20148
MLS# VALO2105986Listed by: KELLER WILLIAMS REALTY - Coming SoonOpen Sat, 1 to 3pm
 $820,000Coming Soon4 beds 4 baths
$820,000Coming Soon4 beds 4 baths44269 Cobham Station Ct, ASHBURN, VA 20147
MLS# VALO2106146Listed by: KELLER WILLIAMS REALTY - Coming SoonOpen Sat, 1 to 3pm
 $799,900Coming Soon3 beds 4 baths
$799,900Coming Soon3 beds 4 baths20119 Old Line Ter, ASHBURN, VA 20147
MLS# VALO2107006Listed by: REAL BROKER, LLC - Coming Soon
 $650,000Coming Soon3 beds 4 baths
$650,000Coming Soon3 beds 4 baths43322 Novi Ter, ASHBURN, VA 20147
MLS# VALO2107154Listed by: KELLER WILLIAMS REALTY - Coming Soon
 $935,000Coming Soon5 beds -- baths
$935,000Coming Soon5 beds -- baths20666 Coppersmith Dr, ASHBURN, VA 20147
MLS# VALO2106730Listed by: GOLSTON REAL ESTATE INC. - New
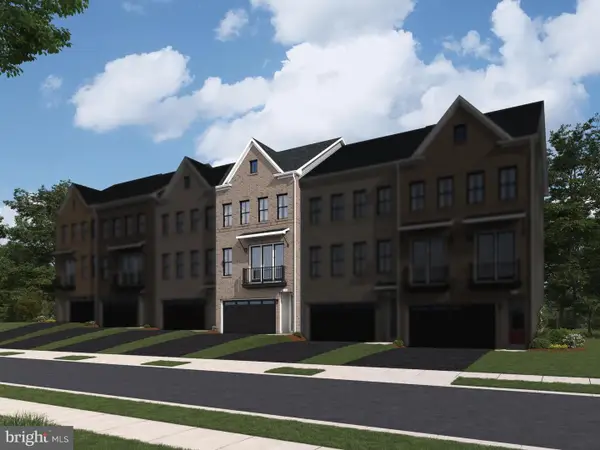 $907,065Active3 beds 5 baths2,882 sq. ft.
$907,065Active3 beds 5 baths2,882 sq. ft.23019 Blue Eagle Ter, ASHBURN, VA 20148
MLS# VALO2107134Listed by: PEARSON SMITH REALTY, LLC - New
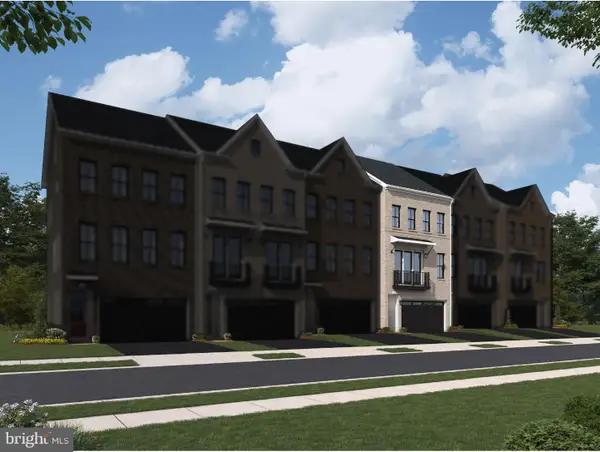 $919,630Active4 beds 5 baths2,882 sq. ft.
$919,630Active4 beds 5 baths2,882 sq. ft.42123 Picasso Sq, ASHBURN, VA 20148
MLS# VALO2107108Listed by: PEARSON SMITH REALTY, LLC - New
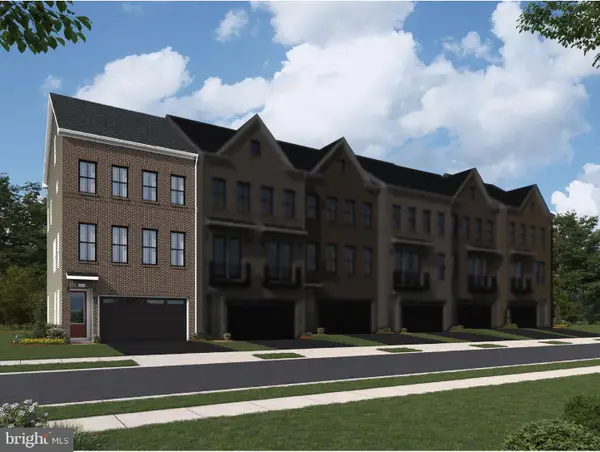 $903,730Active3 beds 5 baths2,882 sq. ft.
$903,730Active3 beds 5 baths2,882 sq. ft.42129 Picasso Sq, ASHBURN, VA 20148
MLS# VALO2107114Listed by: PEARSON SMITH REALTY, LLC - New
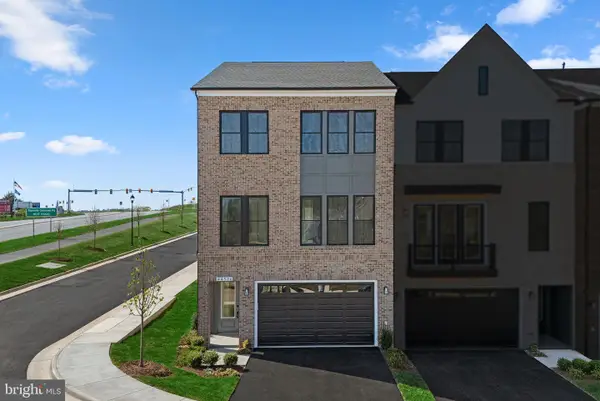 $837,656Active3 beds 3 baths2,969 sq. ft.
$837,656Active3 beds 3 baths2,969 sq. ft.44506 Lowestoft Sq, ASHBURN, VA 20147
MLS# VALO2107096Listed by: PEARSON SMITH REALTY, LLC - New
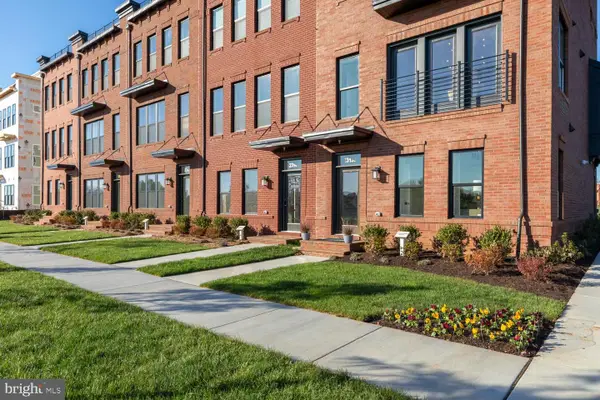 $817,990Active3 beds 3 baths2,688 sq. ft.
$817,990Active3 beds 3 baths2,688 sq. ft.42122 Hazel Grove Terrace, ASHBURN, VA 20148
MLS# VALO2107080Listed by: MCWILLIAMS/BALLARD INC.
