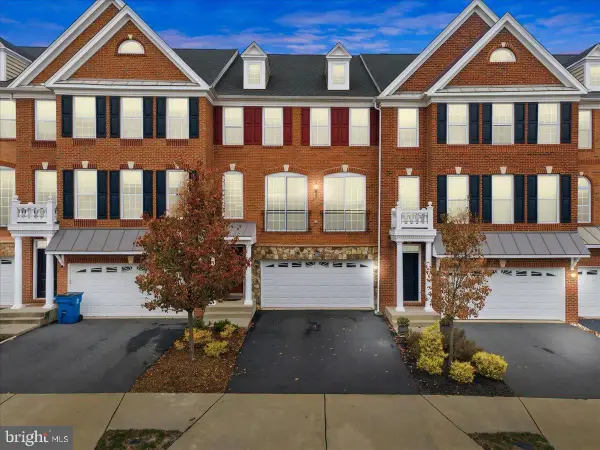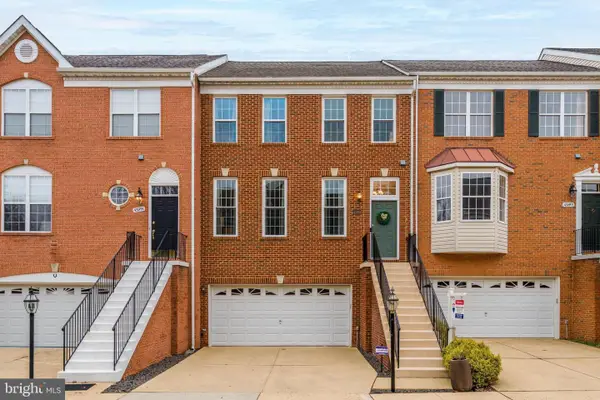44531 Wolfhound Sq, Ashburn, VA 20147
Local realty services provided by:O'BRIEN REALTY ERA POWERED
Listed by: roberta fregoso-moreno
Office: long & foster real estate, inc.
MLS#:VALO2108078
Source:BRIGHTMLS
Price summary
- Price:$589,000
- Price per sq. ft.:$352.69
About this home
Location, location, location — just steps to ONE LOUDOUN’s dining, shopping, entertainment, and Saturday farmers market. Premium quality Stanley Martin new build (2023) townhome with $33K in high-end Tailored Design Collection upgrades. Flexible layout with an upper-level den that can convert to a third bedroom.
The gourmet kitchen features a GE Café smart Wi-Fi appliance suite — double wall oven with precision cooking modes, large induction cooktop for fast, responsive heat, built-in microwave, French-door refrigerator with temperature-controlled zones, and ultra-quiet dishwasher — all app-controlled. MSI Carrara Marmi waterfall-edge quartz island, Sonoma Boulder soft-close cabinetry with pull-out trash bins, and a Maiolica White Gloss backsplash complete the modern design.
The primary suite includes a walk-in closet and spa-inspired ensuite bath with dual quartz vanities and an oversized heavy glass shower with full-height Orchid Atlas tile. Secondary baths feature quartz tops, designer tile, and Sterling comfort-height toilets. Additional upgrades include luxury vinyl plank flooring, plush Shaw carpet, custom closet shelving, an accessible upper-level laundry, and a fully finished, painted one-car garage with shelving and Wi-Fi opener. Spacious balcony is perfect for enjoying the outdoors at home. Zebra blinds throughout provide light control and privacy. Smart home wiring with Cat6, HDMI prewire, video doorbell, pre-wired speakers, and Kichler LED recessed lighting throughout.
Close to Metro access, Dulles International Airport, the Washington & Old Dominion Trail, and less than 30 minutes to Tysons Corner, Capital One Hall, Wolf Trap Center for the Performing Arts, Great Falls Park, and more.
Contact an agent
Home facts
- Year built:2023
- Listing ID #:VALO2108078
- Added:50 day(s) ago
- Updated:November 28, 2025 at 02:44 PM
Rooms and interior
- Bedrooms:2
- Total bathrooms:3
- Full bathrooms:2
- Half bathrooms:1
- Living area:1,670 sq. ft.
Heating and cooling
- Cooling:Central A/C
- Heating:Central, Electric, Heat Pump(s)
Structure and exterior
- Year built:2023
- Building area:1,670 sq. ft.
Utilities
- Water:Public
- Sewer:Public Sewer
Finances and disclosures
- Price:$589,000
- Price per sq. ft.:$352.69
- Tax amount:$4,583 (2025)
New listings near 44531 Wolfhound Sq
- New
 $822,990Active3 beds 3 baths2,688 sq. ft.
$822,990Active3 beds 3 baths2,688 sq. ft.42120 Hazel Grove Terrace, ASHBURN, VA 20148
MLS# VALO2109606Listed by: MCWILLIAMS/BALLARD INC. - New
 $550,000Active3 beds 3 baths1,616 sq. ft.
$550,000Active3 beds 3 baths1,616 sq. ft.22528 Wilson View Ter, ASHBURN, VA 20148
MLS# VALO2111642Listed by: REDFIN CORPORATION - Open Fri, 12 to 2pmNew
 $659,990Active3 beds 3 baths2,501 sq. ft.
$659,990Active3 beds 3 baths2,501 sq. ft.21813 Express Ter #1116, ASHBURN, VA 20147
MLS# VALO2111634Listed by: RE/MAX GATEWAY - New
 $564,990Active3 beds 3 baths1,628 sq. ft.
$564,990Active3 beds 3 baths1,628 sq. ft.43789 Metro Terrace #b, ASHBURN, VA 20147
MLS# VALO2111636Listed by: RE/MAX GATEWAY - Open Sat, 10am to 12pmNew
 $840,000Active3 beds 5 baths2,822 sq. ft.
$840,000Active3 beds 5 baths2,822 sq. ft.20092 Old Line Ter, ASHBURN, VA 20147
MLS# VALO2111600Listed by: EXP REALTY, LLC - New
 $634,990Active3 beds 3 baths1,619 sq. ft.
$634,990Active3 beds 3 baths1,619 sq. ft.Homesite 39 Strabane Ter, ASHBURN, VA 20147
MLS# VALO2111572Listed by: DRB GROUP REALTY, LLC - New
 $989,900Active4 beds 4 baths4,071 sq. ft.
$989,900Active4 beds 4 baths4,071 sq. ft.23731 September Sun Sq, ASHBURN, VA 20148
MLS# VALO2111558Listed by: KELLER WILLIAMS REALTY - New
 $700,000Active3 beds 3 baths1,935 sq. ft.
$700,000Active3 beds 3 baths1,935 sq. ft.43279 Rush Run Ter, ASHBURN, VA 20147
MLS# VALO2111178Listed by: SAMSON PROPERTIES  $800,000Pending3 beds 4 baths3,288 sq. ft.
$800,000Pending3 beds 4 baths3,288 sq. ft.42822 Edgegrove Heights Ter, ASHBURN, VA 20148
MLS# VALO2111454Listed by: LONG & FOSTER REAL ESTATE, INC.- New
 $729,000Active3 beds 4 baths2,520 sq. ft.
$729,000Active3 beds 4 baths2,520 sq. ft.43893 Sandburg Sq, ASHBURN, VA 20147
MLS# VALO2111460Listed by: RE/MAX EXECUTIVES
