10520 Stony Bluff Drive #206, Ashland, VA 23005
Local realty services provided by:ERA Real Estate Professionals
10520 Stony Bluff Drive #206,Ashland, VA 23005
$325,000
- 2 Beds
- 2 Baths
- 1,261 sq. ft.
- Condominium
- Pending
Listed by: rachel nance, alyssa devereaux
Office: compass
MLS#:2527234
Source:RV
Price summary
- Price:$325,000
- Price per sq. ft.:$257.73
- Monthly HOA dues:$235
About this home
Location! Location! Location!-Whether you are looking for a second home for work, or to be close to family; a first time home buyer, empty nester, or just wanting to downsize, THIS CONDO IS PERFECT FOR YOU! 15 minutes from Richmond, 45 mins to Fredricksburg, 1.5 hours to NOVA, 10 minutes from Randolph Macon. This stunning second-floor condo located in the MAIN BUILDING, where incredible amenities are right at your fingertips: including a fitness center, clubhouse, mailboxes, and package pick-up lockers—all under the same roof! Step onto your private balcony overlooking the pool and enjoy that vacation-at-home feeling every day. Inside, you’ll love the soaring ceilings, recessed lighting, FRESH PAINT, and BRAND NEW QUARTZ COUNTERTOPS. The kitchen shines with stainless steel appliances, a spacious island perfect for bar seating, and plenty of room for casual dining. Two generous bathrooms with elegant tile flooring complete this comfortable, functional layout, plenty of storage, and lots of built in shelving! The HOA covers so much and provides access to an impressive array of community perks: cardio/fitness room, and yoga studios, shuffleboard, salt water swimming pool, fire pit, grills, walking trails, a dog park, a gorgeous clubhouse with event space, elevators, and secure fob-entry for added peace of mind.
Best of all, the location couldn’t be more convenient—just minutes from I-95, I-295, Target, Publix, Home Depot, Green Top, local restaurants, shopping, and breweries. For Directions: Please type in 10501 Stony Bluff. This will take you to the MAIN entrance.
Contact an agent
Home facts
- Year built:2020
- Listing ID #:2527234
- Added:49 day(s) ago
- Updated:November 15, 2025 at 09:06 AM
Rooms and interior
- Bedrooms:2
- Total bathrooms:2
- Full bathrooms:2
- Living area:1,261 sq. ft.
Heating and cooling
- Cooling:Central Air
- Heating:Electric, Heat Pump
Structure and exterior
- Roof:Composition, Shingle
- Year built:2020
- Building area:1,261 sq. ft.
- Lot area:0.1 Acres
Schools
- High school:Patrick Henry
- Middle school:Liberty
- Elementary school:Elmont
Utilities
- Water:Public
- Sewer:Public Sewer
Finances and disclosures
- Price:$325,000
- Price per sq. ft.:$257.73
- Tax amount:$1,305 (2025)
New listings near 10520 Stony Bluff Drive #206
- New
 $299,950Active2 beds 3 baths1,360 sq. ft.
$299,950Active2 beds 3 baths1,360 sq. ft.311 Robinson Street #2, Ashland, VA 23005
MLS# 2531408Listed by: BALDUCCI REALTY, INC - New
 $2,200,000Active5 beds 5 baths5,885 sq. ft.
$2,200,000Active5 beds 5 baths5,885 sq. ft.12778 Mount Hermon Road, Ashland, VA 23005
MLS# 2529272Listed by: JOYNER FINE PROPERTIES - Open Sun, 12 to 2pmNew
 $588,500Active4 beds 3 baths2,378 sq. ft.
$588,500Active4 beds 3 baths2,378 sq. ft.12216 Mount Hermon Road, Ashland, VA 23005
MLS# 2529046Listed by: LONG & FOSTER REALTORS - New
 $599,900Active3 beds 3 baths2,216 sq. ft.
$599,900Active3 beds 3 baths2,216 sq. ft.711 W Vaughan Road, Ashland, VA 23005
MLS# 2530950Listed by: SAMSON PROPERTIES 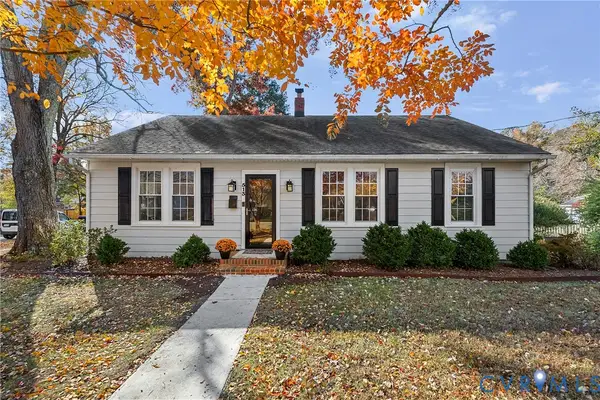 $306,000Pending3 beds 1 baths1,300 sq. ft.
$306,000Pending3 beds 1 baths1,300 sq. ft.513 Wesley Street, Ashland, VA 23005
MLS# 2530748Listed by: MAISON REAL ESTATE BOUTIQUE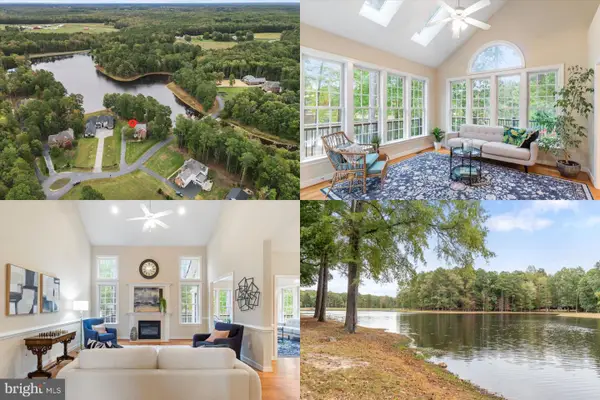 $725,000Active6 beds 4 baths3,512 sq. ft.
$725,000Active6 beds 4 baths3,512 sq. ft.13494 Lakeview Farms Pl, ASHLAND, VA 23005
MLS# VAHA2001096Listed by: KELLER WILLIAMS REALTY- Open Sat, 1 to 3pm
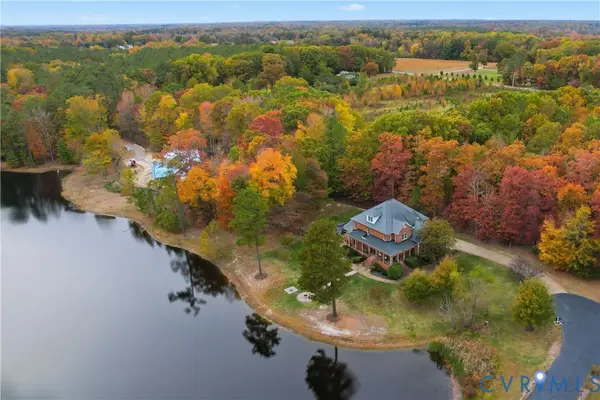 $1,200,000Active5 beds 5 baths4,428 sq. ft.
$1,200,000Active5 beds 5 baths4,428 sq. ft.13486 Lower Lakes Place, Ashland, VA 23005
MLS# 2528818Listed by: REAL BROKER LLC 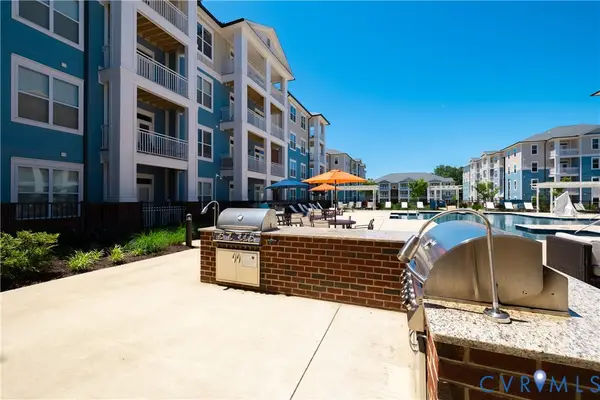 $330,000Active2 beds 2 baths1,256 sq. ft.
$330,000Active2 beds 2 baths1,256 sq. ft.10525 Stony Bluff Drive #204, Ashland, VA 23005
MLS# 2530142Listed by: HOMETOWN REALTY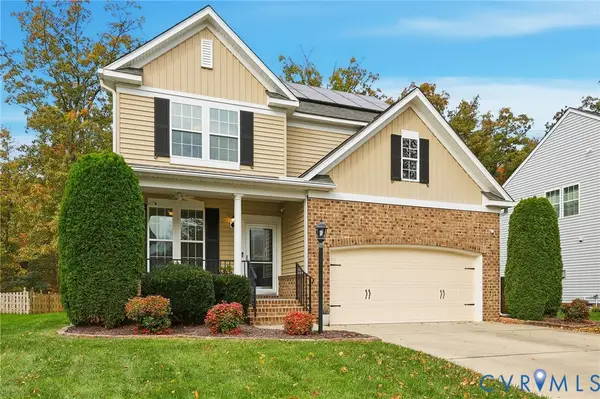 $550,000Pending4 beds 3 baths2,406 sq. ft.
$550,000Pending4 beds 3 baths2,406 sq. ft.13581 Providence Run Road, Ashland, VA 23005
MLS# 2528873Listed by: RVA ELITE REALTORS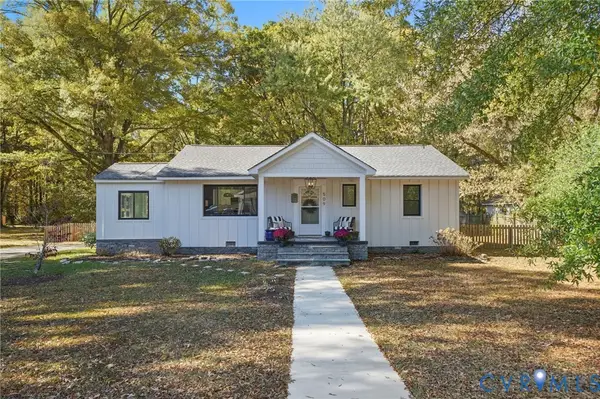 $439,900Active3 beds 2 baths1,384 sq. ft.
$439,900Active3 beds 2 baths1,384 sq. ft.509 Chapman Street, Ashland, VA 23005
MLS# 2529476Listed by: LONG & FOSTER REALTORS
