11517 Mount Hermon Road, Ashland, VA 23005
Local realty services provided by:ERA Real Estate Professionals
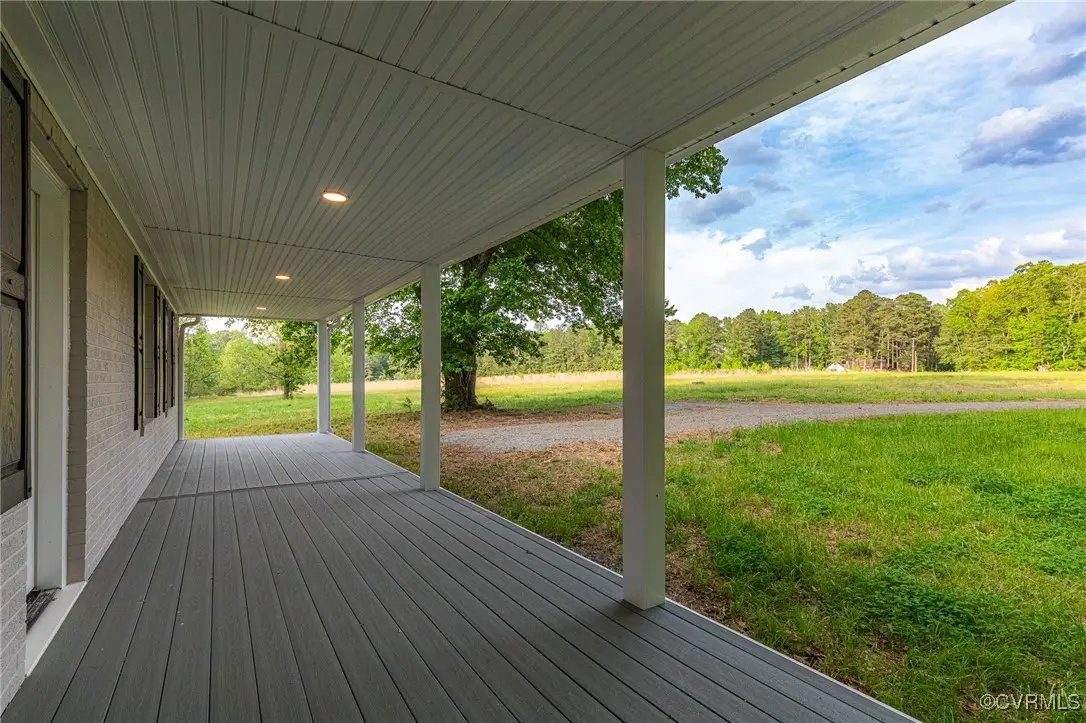


11517 Mount Hermon Road,Ashland, VA 23005
$749,950
- 4 Beds
- 3 Baths
- 3,316 sq. ft.
- Single family
- Active
Listed by:rex sullivan
Office:hometown realty
MLS#:2515848
Source:RV
Price summary
- Price:$749,950
- Price per sq. ft.:$226.16
About this home
NEW PRICE!! Tranquility, convenience, multi-functional, 2023 complete renovation and addition. Upon entry you and your guest are invited into the eat-in kitchen with stainless steel appliances, hardwood floors and quartz countertops. Laundry and Pantry pull double duty with space to spare. Off the rear of the house is the sunlit family room with 180-degree views of tranquil peace and access to the newly constructed deck. 1st Floor Primary Bedroom with ensuite lux bath, his and hers walk-in closets and expansive space to enjoy and recharge. There are 3 spacious bedrooms with and access to the second full bath. Lets talk about the basement/in-law suite. With entry from the main house and from the 2-car attached garage, this finished space potentially could be used as an independent apartment. 2 bedrooms, living room/rec rm, wet bar, additional cabinetry, LVP Flooring, and the third full bath. 12+ acre lot, easy commute to Richmond, Fredericksburg.
Contact an agent
Home facts
- Year built:2023
- Listing Id #:2515848
- Added:73 day(s) ago
- Updated:August 19, 2025 at 02:29 PM
Rooms and interior
- Bedrooms:4
- Total bathrooms:3
- Full bathrooms:3
- Living area:3,316 sq. ft.
Heating and cooling
- Cooling:Central Air, Zoned
- Heating:Electric, Heat Pump, Zoned
Structure and exterior
- Year built:2023
- Building area:3,316 sq. ft.
- Lot area:12.46 Acres
Schools
- High school:Hanover
- Middle school:Oak Knoll
- Elementary school:Kersey Creek
Utilities
- Water:Well
- Sewer:Septic Tank
Finances and disclosures
- Price:$749,950
- Price per sq. ft.:$226.16
- Tax amount:$5,059 (2024)
New listings near 11517 Mount Hermon Road
- New
 $720,000Active4 beds 3 baths2,934 sq. ft.
$720,000Active4 beds 3 baths2,934 sq. ft.13032 Beech Creek Lane, Ashland, VA 23005
MLS# 2521457Listed by: LONG & FOSTER REALTORS - New
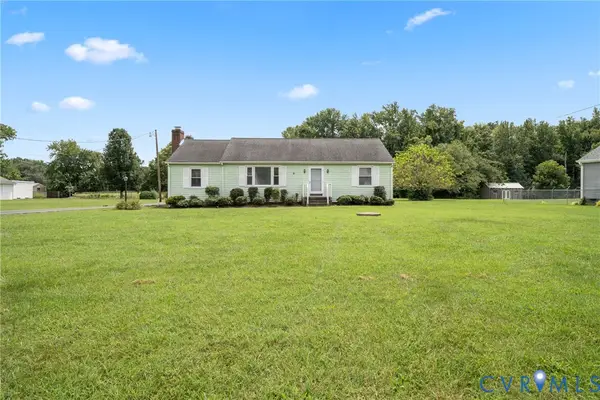 $399,900Active3 beds 2 baths1,300 sq. ft.
$399,900Active3 beds 2 baths1,300 sq. ft.11405 Karen Drive, Ashland, VA 23005
MLS# 2523050Listed by: METRO PREMIER HOMES LLC - New
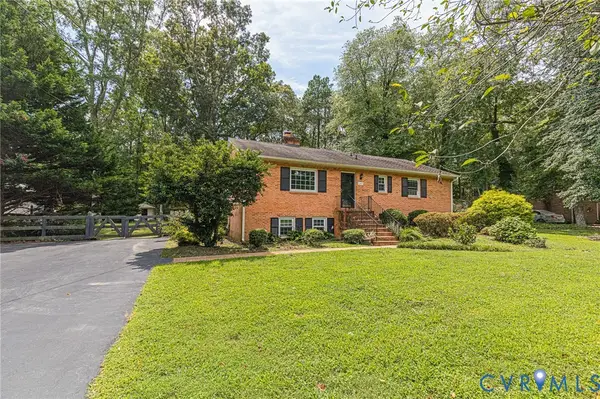 $399,900Active3 beds 3 baths1,878 sq. ft.
$399,900Active3 beds 3 baths1,878 sq. ft.12025 Sunset Drive, Ashland, VA 23005
MLS# 2522659Listed by: WEICHERT HOME RUN REALTY - New
 $674,950Active4 beds 4 baths2,903 sq. ft.
$674,950Active4 beds 4 baths2,903 sq. ft.12235 Kenton Ridge Road, Ashland, VA 23005
MLS# 2522902Listed by: LONG & FOSTER REALTORS - New
 $397,500Active3 beds 3 baths1,616 sq. ft.
$397,500Active3 beds 3 baths1,616 sq. ft.10332 Rapidan Court, Ashland, VA 23005
MLS# 2522077Listed by: REDFIN CORPORATION - New
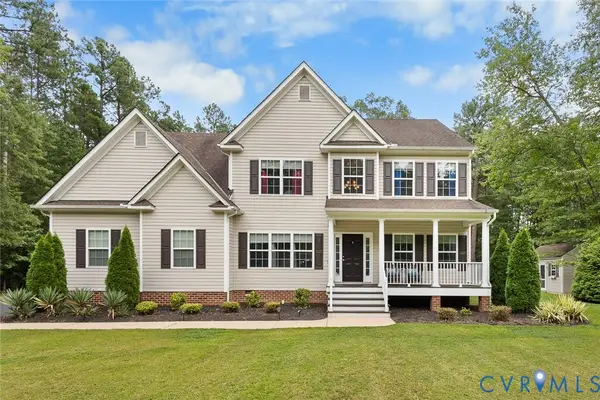 $699,950Active4 beds 3 baths2,870 sq. ft.
$699,950Active4 beds 3 baths2,870 sq. ft.707 Wales Way, Ashland, VA 23005
MLS# 2521626Listed by: EXIT FIRST REALTY  $300,000Active2 beds 1 baths1,005 sq. ft.
$300,000Active2 beds 1 baths1,005 sq. ft.108 N Snead Street, Ashland, VA 23005
MLS# 2521239Listed by: LONG & FOSTER REALTORS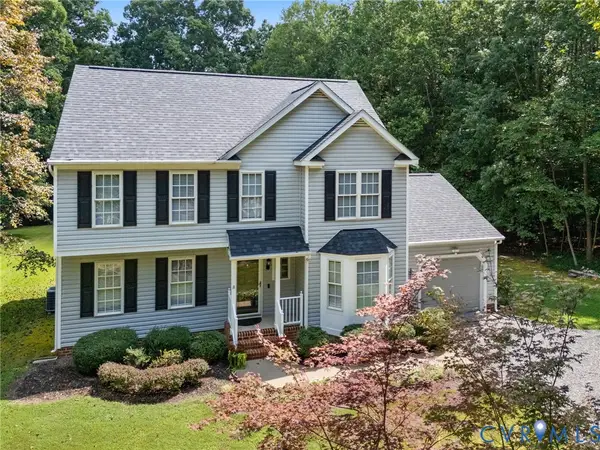 $559,000Active4 beds 3 baths2,148 sq. ft.
$559,000Active4 beds 3 baths2,148 sq. ft.13048 Farrington Road, Ashland, VA 23005
MLS# 2521304Listed by: RASHKIND SAUNDERS & CO. $475,000Pending4 beds 2 baths2,333 sq. ft.
$475,000Pending4 beds 2 baths2,333 sq. ft.306 Calley Street, Ashland, VA 23005
MLS# 2521282Listed by: EXP REALTY LLC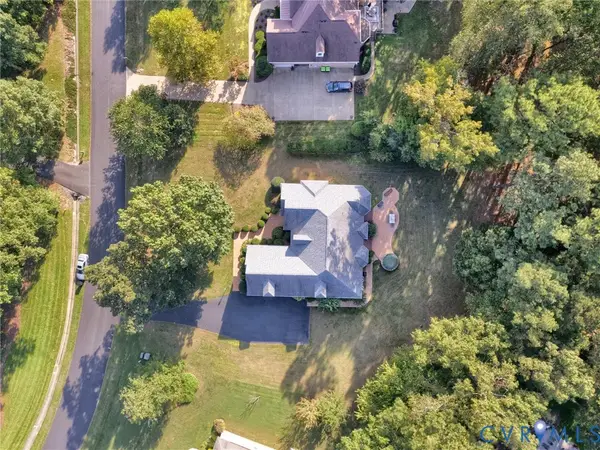 $685,000Active5 beds 4 baths3,429 sq. ft.
$685,000Active5 beds 4 baths3,429 sq. ft.14481 Augusta Lane, Ashland, VA 23005
MLS# 2521201Listed by: CAPCENTER

