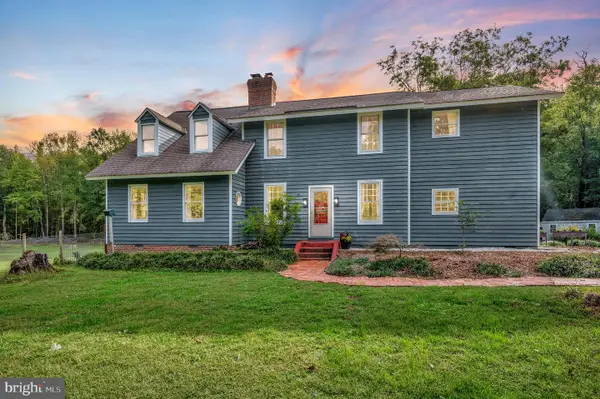707 Wales Way, Ashland, VA 23005
Local realty services provided by:ERA Real Estate Professionals
707 Wales Way,Ashland, VA 23005
$699,950
- 4 Beds
- 3 Baths
- 2,870 sq. ft.
- Single family
- Pending
Listed by:marc austin highfill
Office:exit first realty
MLS#:2521626
Source:RV
Price summary
- Price:$699,950
- Price per sq. ft.:$243.89
- Monthly HOA dues:$30
About this home
4 BEDROOM 2.5 BATH HOME IN THE CARTERS HILL SUBDIVISION IN HANOVER COUNTY IS READY FOR NEW OWNERS! This first level of this home features a formal dining and living room and family room with gas fireplace. The eat in kitchen with granite countertops, breakfast bar, white appliances and 5X2 pantry and the half bath complete this level. The second level boasts the primary bedroom with large walk in closet and attached bath (double vanity with storage, garden tub, shower, 5X3 toilet closet, tile floor), bedrooms 2 and 3 each with a walk in closet, and bedroom 4 with 2 walk in closets (that could also be a great bonus room). The laundry room and full hall bath (double vanity with storage, tub/shower, toilet, tile floor) complete this level. The 34X24 concrete patio has tons of space for entertaining and the detached shed provides extra storage. Hardwood floors throughout, gas cooking, 2.5 car attached climate controlled garage w/mini split, irrigation in front and side yard, generator hook up, large attic space with several access points. Located close to shopping and dining, SCHEDULE YOUR TOUR TODAY!
Contact an agent
Home facts
- Year built:2011
- Listing ID #:2521626
- Added:48 day(s) ago
- Updated:October 02, 2025 at 07:34 AM
Rooms and interior
- Bedrooms:4
- Total bathrooms:3
- Full bathrooms:2
- Half bathrooms:1
- Living area:2,870 sq. ft.
Heating and cooling
- Cooling:Central Air, Zoned
- Heating:Forced Air, Natural Gas, Zoned
Structure and exterior
- Roof:Composition
- Year built:2011
- Building area:2,870 sq. ft.
- Lot area:1.03 Acres
Schools
- High school:Patrick Henry
- Middle school:Liberty
- Elementary school:Ashland
Utilities
- Water:Public
- Sewer:Public Sewer
Finances and disclosures
- Price:$699,950
- Price per sq. ft.:$243.89
- Tax amount:$2,434 (2025)
New listings near 707 Wales Way
- New
 $410,000Active3 beds 3 baths2,306 sq. ft.
$410,000Active3 beds 3 baths2,306 sq. ft.323 Myrtle Street, Ashland, VA 23005
MLS# 2527338Listed by: SAMSON PROPERTIES  $760,000Pending4 beds 4 baths2,731 sq. ft.
$760,000Pending4 beds 4 baths2,731 sq. ft.13155 Manor Garden Lane, Ashland, VA 23005
MLS# 2526742Listed by: REDFIN CORPORATION- Open Sun, 2 to 4pmNew
 $489,700Active3 beds 3 baths2,000 sq. ft.
$489,700Active3 beds 3 baths2,000 sq. ft.710 W Vaughan Road, Ashland, VA 23005
MLS# 2527282Listed by: LAKE AND COUNTRY REALTY, LLC - New
 $345,000Active2 beds 2 baths1,261 sq. ft.
$345,000Active2 beds 2 baths1,261 sq. ft.10520 Stony Bluff Drive #206, Ashland, VA 23005
MLS# 2527234Listed by: COMPASS - New
 $298,000Active3 beds 3 baths1,440 sq. ft.
$298,000Active3 beds 3 baths1,440 sq. ft.826 Sweet Tessa Drive, Ashland, VA 23005
MLS# 2525749Listed by: LONG & FOSTER REALTORS - Coming Soon
 $670,000Coming Soon5 beds 4 baths
$670,000Coming Soon5 beds 4 baths11236 Gwathmey Church Rd, ASHLAND, VA 23005
MLS# VAHA2001072Listed by: CENTURY 21 REDWOOD REALTY  $599,950Pending3 beds 3 baths2,216 sq. ft.
$599,950Pending3 beds 3 baths2,216 sq. ft.115 Thorncliff Road, Ashland, VA 23005
MLS# 2527089Listed by: INTEGRITY CHOICE REALTY- New
 $949,900Active4 beds 5 baths3,418 sq. ft.
$949,900Active4 beds 5 baths3,418 sq. ft.205 Henry Clay Road, Ashland, VA 23005
MLS# 2526536Listed by: LONG & FOSTER REALTORS  $539,950Pending3 beds 3 baths2,020 sq. ft.
$539,950Pending3 beds 3 baths2,020 sq. ft.114 Brookneal Alley, Ashland, VA 23005
MLS# 2526858Listed by: LONG & FOSTER REALTORS $300,000Pending3 beds 1 baths960 sq. ft.
$300,000Pending3 beds 1 baths960 sq. ft.11182 Tinsley Drive, Ashland, VA 23005
MLS# 2526508Listed by: RVA REALTY, INC
