12010 Fox Mill Run Lane, Ashland, VA 23005
Local realty services provided by:Napier Realtors ERA
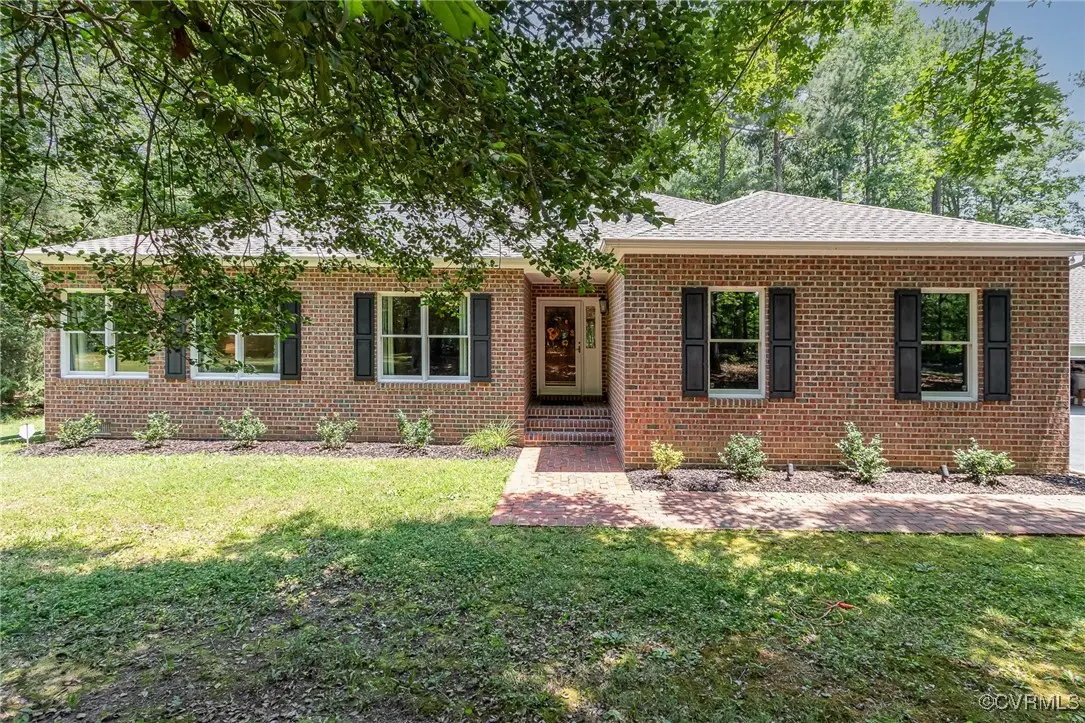
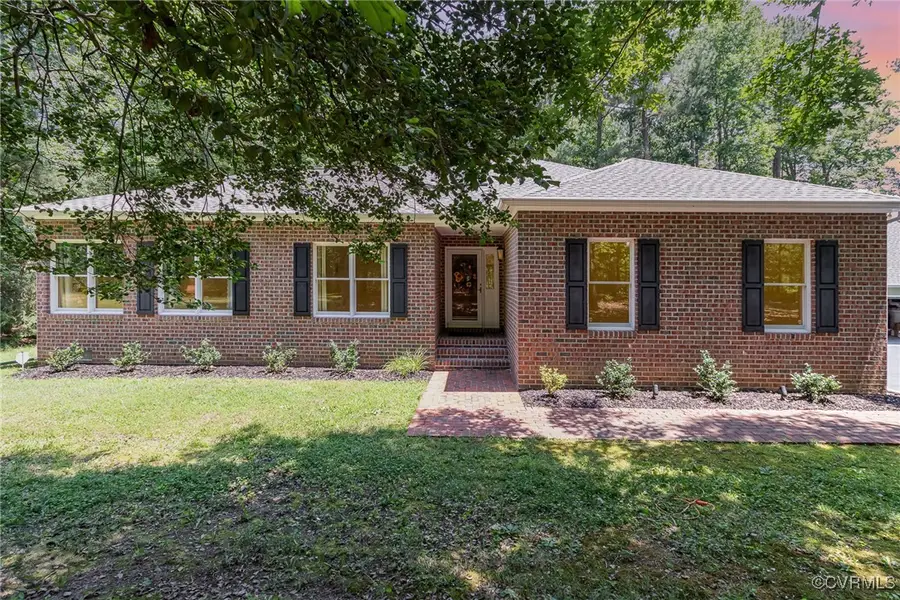
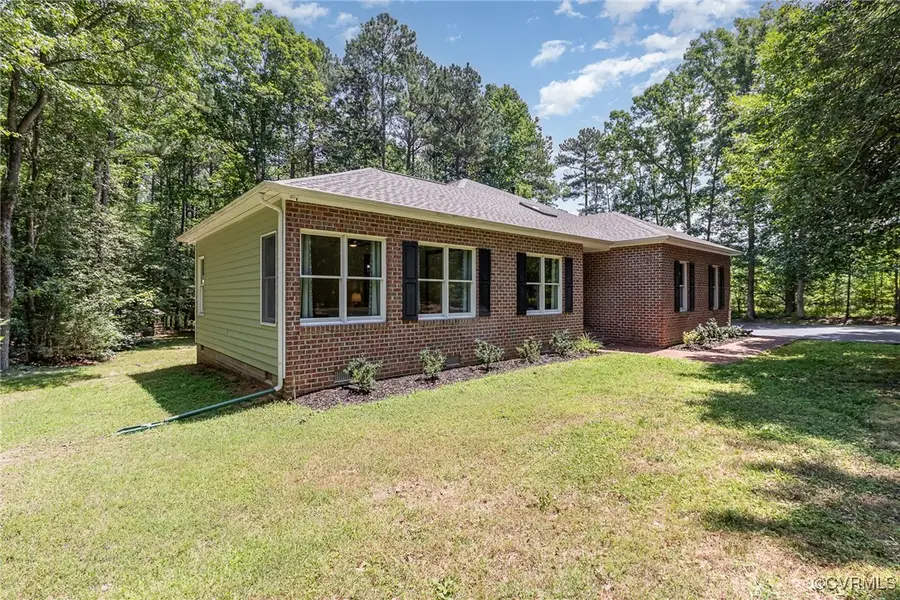
12010 Fox Mill Run Lane,Ashland, VA 23005
$559,950
- 3 Beds
- 3 Baths
- 2,292 sq. ft.
- Single family
- Pending
Listed by:sharon coleman
Office:long & foster realtors
MLS#:2516918
Source:RV
Price summary
- Price:$559,950
- Price per sq. ft.:$244.31
About this home
Discover the perfect blend of tranquility, country living & convenience! Fox Mill Run is a walkable, friendly neighborhood located minutes from the Town of Ashland-with all its shops and amenities! This spacious, One Level home is designed with Loads of windows & vaulted ceilings to let in all the natural light to take advantage of all the nature on this wooded 2.66 Acre homesite. You are greeted by an open foyer with skylight that opens to a 23' Great Room with Vaulted ceiling that overlooks the wooded rear yard. The Attractive three-sided Gas Fireplace serves both the Great Room & the Formal Dining area just off the Great Room and adjacent to the kitchen. You will love the Open and bright Modern Eat-in Kitchen that is updated with a center island, white cabinets, granite countertops and tile backsplash plus stainless-steel appliances. Within the kitchen is a built-in desk, a large pantry plus two additional pantry areas nearby! Tons of storage in this home! A short hall leads to the attached two car garage and the mud room with washer and dryer and side door. The Private Primary Bedroom is located off the Great Room with Double Walk in Closets and a Stunning Updated Spa Bath with large walk in Tile Shower, Marble, Double bowl vanity, Ceramic tile floor and a private water closet plus linen closet. A wonderful private Suite! Off the foyer is a flex space that is perfect for a home office, updated half bath and a hallway to the two other bedrooms with hall full bath, double bowl marble vanity & hall linen closet. Gleaming hardwood floors flow throughout this home w/ carpet in the bedroom areas only, there are ceiling fans in nearly every room-a well-planned home. In addition to the attached garage, there is a SECOND two-car garage w/ a finished room above with a mini split system for heating and cooling-a great place for the hobbyist and/or workshop! A space and a place for the whole Family! Home has been updated throughout-Meticulously maintained there is nothing to do but enjoy! See this special home today!
Contact an agent
Home facts
- Year built:1995
- Listing Id #:2516918
- Added:55 day(s) ago
- Updated:August 19, 2025 at 07:27 AM
Rooms and interior
- Bedrooms:3
- Total bathrooms:3
- Full bathrooms:2
- Half bathrooms:1
- Living area:2,292 sq. ft.
Heating and cooling
- Cooling:Central Air, Geothermal
- Heating:Electric, Geothermal, Heat Pump
Structure and exterior
- Roof:Composition
- Year built:1995
- Building area:2,292 sq. ft.
- Lot area:2.66 Acres
Schools
- High school:Patrick Henry
- Middle school:Liberty
- Elementary school:Elmont
Utilities
- Water:Well
- Sewer:Septic Tank
Finances and disclosures
- Price:$559,950
- Price per sq. ft.:$244.31
- Tax amount:$4,053 (2024)
New listings near 12010 Fox Mill Run Lane
- New
 $720,000Active4 beds 3 baths2,934 sq. ft.
$720,000Active4 beds 3 baths2,934 sq. ft.13032 Beech Creek Lane, Ashland, VA 23005
MLS# 2521457Listed by: LONG & FOSTER REALTORS - New
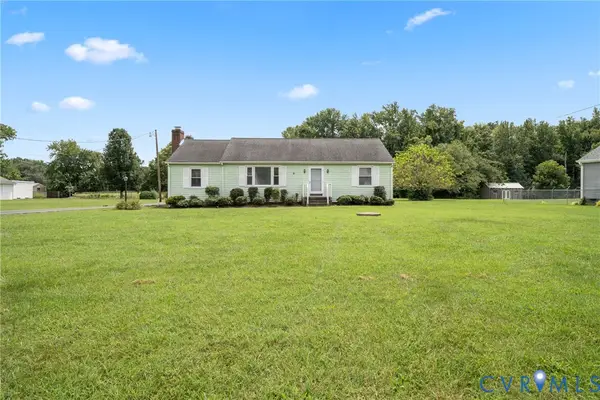 $399,900Active3 beds 2 baths1,300 sq. ft.
$399,900Active3 beds 2 baths1,300 sq. ft.11405 Karen Drive, Ashland, VA 23005
MLS# 2523050Listed by: METRO PREMIER HOMES LLC - New
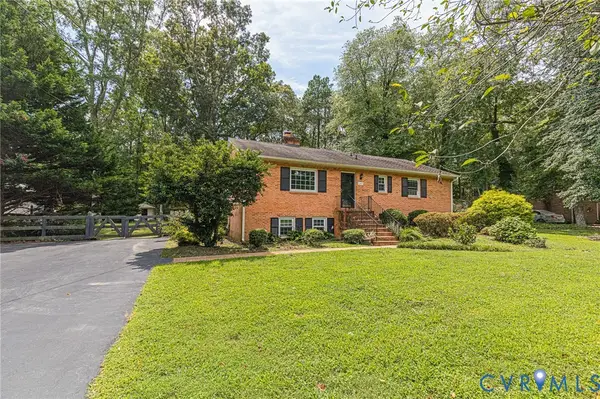 $399,900Active3 beds 3 baths1,878 sq. ft.
$399,900Active3 beds 3 baths1,878 sq. ft.12025 Sunset Drive, Ashland, VA 23005
MLS# 2522659Listed by: WEICHERT HOME RUN REALTY - New
 $674,950Active4 beds 4 baths2,903 sq. ft.
$674,950Active4 beds 4 baths2,903 sq. ft.12235 Kenton Ridge Road, Ashland, VA 23005
MLS# 2522902Listed by: LONG & FOSTER REALTORS - New
 $397,500Active3 beds 3 baths1,616 sq. ft.
$397,500Active3 beds 3 baths1,616 sq. ft.10332 Rapidan Court, Ashland, VA 23005
MLS# 2522077Listed by: REDFIN CORPORATION - New
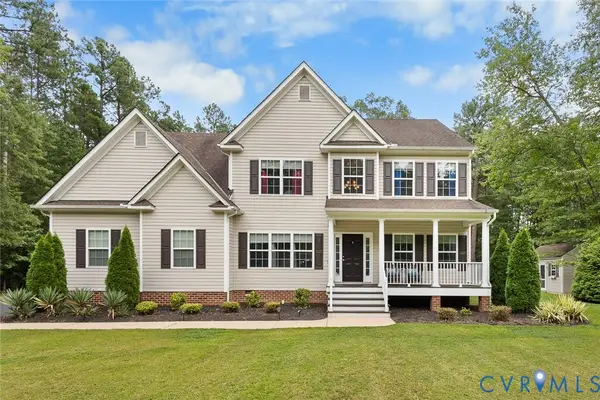 $699,950Active4 beds 3 baths2,870 sq. ft.
$699,950Active4 beds 3 baths2,870 sq. ft.707 Wales Way, Ashland, VA 23005
MLS# 2521626Listed by: EXIT FIRST REALTY  $300,000Active2 beds 1 baths1,005 sq. ft.
$300,000Active2 beds 1 baths1,005 sq. ft.108 N Snead Street, Ashland, VA 23005
MLS# 2521239Listed by: LONG & FOSTER REALTORS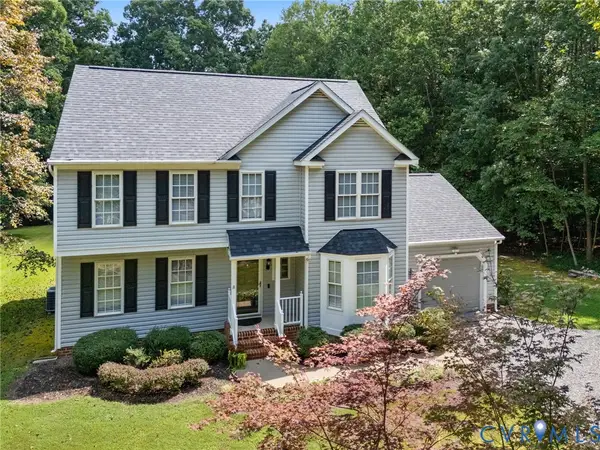 $559,000Active4 beds 3 baths2,148 sq. ft.
$559,000Active4 beds 3 baths2,148 sq. ft.13048 Farrington Road, Ashland, VA 23005
MLS# 2521304Listed by: RASHKIND SAUNDERS & CO. $475,000Pending4 beds 2 baths2,333 sq. ft.
$475,000Pending4 beds 2 baths2,333 sq. ft.306 Calley Street, Ashland, VA 23005
MLS# 2521282Listed by: EXP REALTY LLC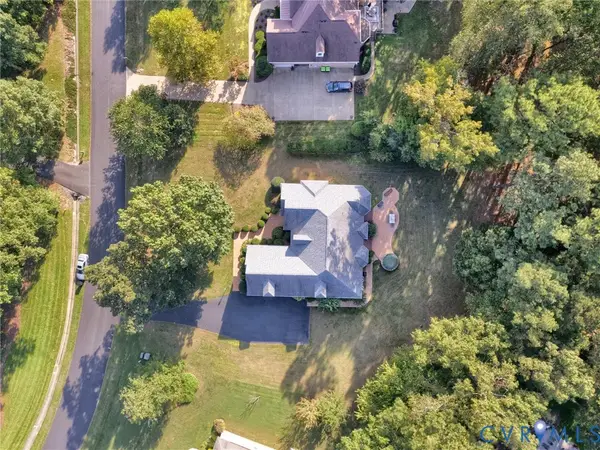 $685,000Active5 beds 4 baths3,429 sq. ft.
$685,000Active5 beds 4 baths3,429 sq. ft.14481 Augusta Lane, Ashland, VA 23005
MLS# 2521201Listed by: CAPCENTER

