12316 Traylor Field Lane, Ashland, VA 23005
Local realty services provided by:Napier Realtors ERA

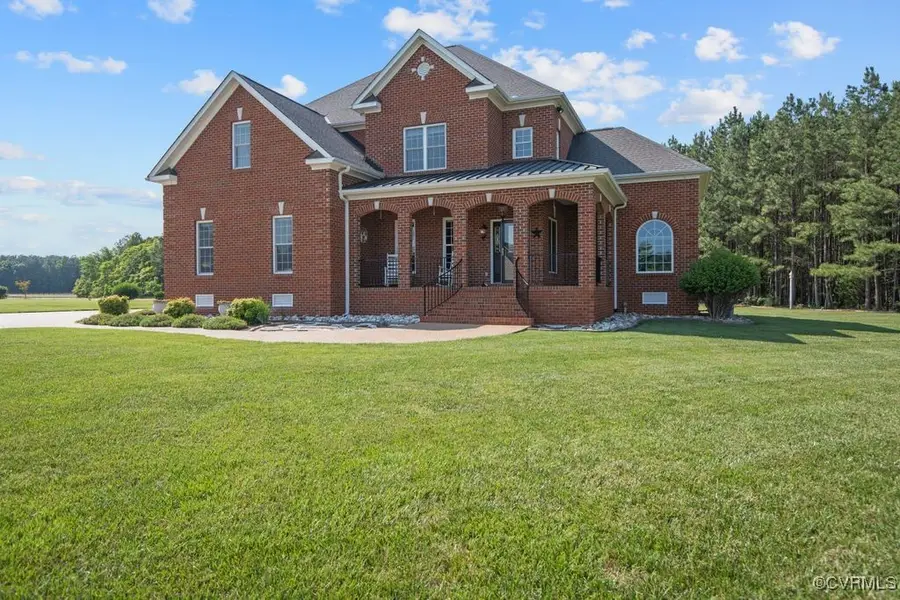

Listed by:sheila stanley
Office:compass
MLS#:2515610
Source:RV
Price summary
- Price:$950,000
- Price per sq. ft.:$224.75
About this home
Welcome to your dream home at 12316 Traylor Field Lane, located in the upscale community of Mount Hermon Farms! This stunning, all-brick residence perfectly blends elegance & functionality. From the moment you arrive, the home's low-maintenance, natural landscaping exudes curb appeal & charm. Step inside to discover a beautifully-designed layout that caters to both entertaining & everyday living. The interior exudes elegance, with custom wood trim adorning every corner, & the living & dining rooms are graced with three-piece crown molding. Rich hardwood flooring & natural light flow seamlessly throughout the first level. Within the heart of the home, the French country kitchen is a testament to refined taste, featuring custom cabinetry, lustrous granite countertops, & premium stainless steel appliances. A gas fireplace, adorned with a marble surround & complemented by built-ins, serves as the focal point of the family room, offering both warmth & sophistication. Upstairs, the primary bedroom serves as a haven of tranquility, encompassing an ensuite bathroom with a soaking tub & tiled shower. Three more spacious bedrooms & two more full baths complete this level. The third level is a sanctuary of privacy, with another full bath. Outside, there is a large patio with a sizable yard, offering the possibility of adding a pool. For the hobbyist or craftsperson, the custom garage workspace is a true delight, featuring custom cabinetry & counters, with a new epoxy flake floor, complete with a 15-year warranty for peace of mind. This home is prepped for convenience & sustainability, equipped with a Generac whole-house generator & a comprehensive water treatment system. The property is further enhanced by a concrete driveway that was just sealed, a spacious two-car garage, & Jeld-Wen insulated windows. Whether you're hosting guests or enjoying quiet family evenings, this home offers the perfect backdrop for a life well-lived. Experience a property where comfort meets sophistication in every detail.
Contact an agent
Home facts
- Year built:2007
- Listing Id #:2515610
- Added:74 day(s) ago
- Updated:August 19, 2025 at 02:29 PM
Rooms and interior
- Bedrooms:5
- Total bathrooms:5
- Full bathrooms:4
- Half bathrooms:1
- Living area:4,227 sq. ft.
Heating and cooling
- Cooling:Zoned
- Heating:Natural Gas, Zoned
Structure and exterior
- Roof:Composition, Shingle
- Year built:2007
- Building area:4,227 sq. ft.
- Lot area:1.16 Acres
Schools
- High school:Hanover
- Middle school:Oak Knoll
- Elementary school:Kersey Creek
Utilities
- Water:Well
- Sewer:Septic Tank
Finances and disclosures
- Price:$950,000
- Price per sq. ft.:$224.75
- Tax amount:$7,732 (2024)
New listings near 12316 Traylor Field Lane
- New
 $720,000Active4 beds 3 baths2,934 sq. ft.
$720,000Active4 beds 3 baths2,934 sq. ft.13032 Beech Creek Lane, Ashland, VA 23005
MLS# 2521457Listed by: LONG & FOSTER REALTORS - New
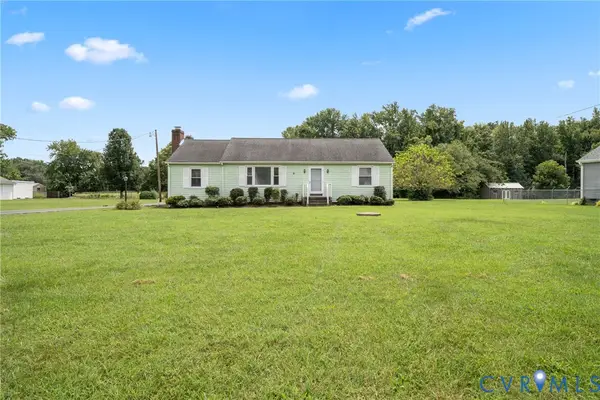 $399,900Active3 beds 2 baths1,300 sq. ft.
$399,900Active3 beds 2 baths1,300 sq. ft.11405 Karen Drive, Ashland, VA 23005
MLS# 2523050Listed by: METRO PREMIER HOMES LLC - New
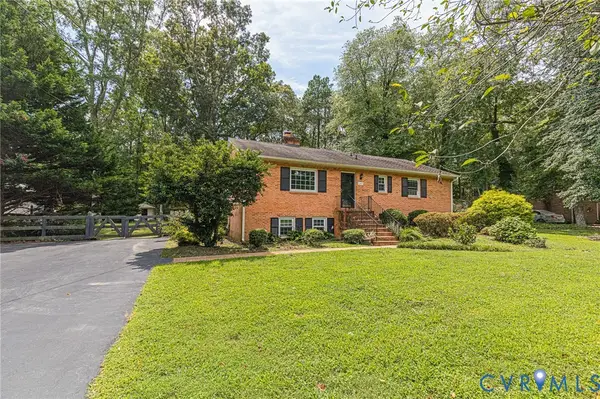 $399,900Active3 beds 3 baths1,878 sq. ft.
$399,900Active3 beds 3 baths1,878 sq. ft.12025 Sunset Drive, Ashland, VA 23005
MLS# 2522659Listed by: WEICHERT HOME RUN REALTY - New
 $674,950Active4 beds 4 baths2,903 sq. ft.
$674,950Active4 beds 4 baths2,903 sq. ft.12235 Kenton Ridge Road, Ashland, VA 23005
MLS# 2522902Listed by: LONG & FOSTER REALTORS - New
 $397,500Active3 beds 3 baths1,616 sq. ft.
$397,500Active3 beds 3 baths1,616 sq. ft.10332 Rapidan Court, Ashland, VA 23005
MLS# 2522077Listed by: REDFIN CORPORATION - New
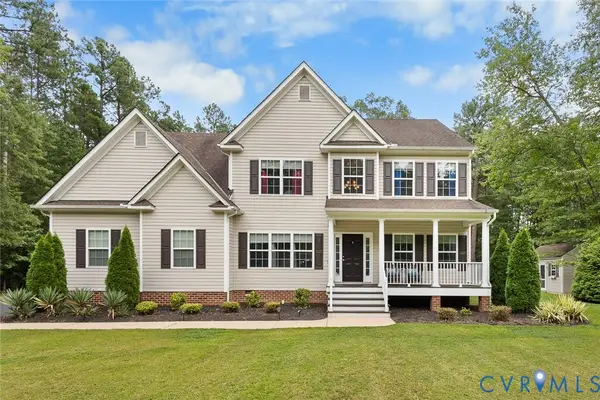 $699,950Active4 beds 3 baths2,870 sq. ft.
$699,950Active4 beds 3 baths2,870 sq. ft.707 Wales Way, Ashland, VA 23005
MLS# 2521626Listed by: EXIT FIRST REALTY  $300,000Active2 beds 1 baths1,005 sq. ft.
$300,000Active2 beds 1 baths1,005 sq. ft.108 N Snead Street, Ashland, VA 23005
MLS# 2521239Listed by: LONG & FOSTER REALTORS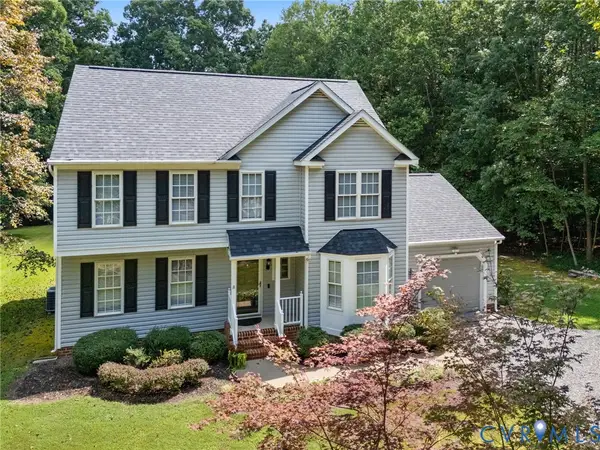 $559,000Active4 beds 3 baths2,148 sq. ft.
$559,000Active4 beds 3 baths2,148 sq. ft.13048 Farrington Road, Ashland, VA 23005
MLS# 2521304Listed by: RASHKIND SAUNDERS & CO. $475,000Pending4 beds 2 baths2,333 sq. ft.
$475,000Pending4 beds 2 baths2,333 sq. ft.306 Calley Street, Ashland, VA 23005
MLS# 2521282Listed by: EXP REALTY LLC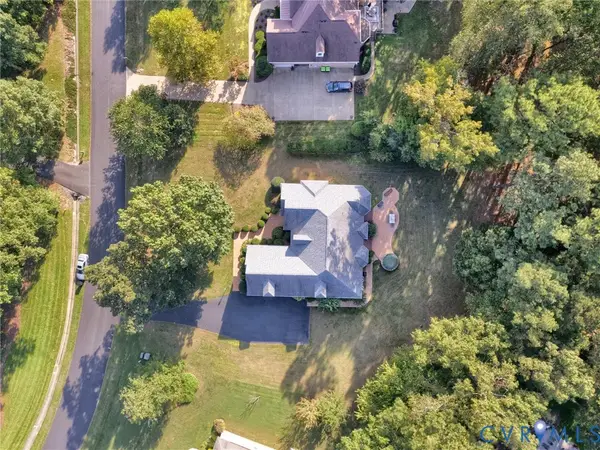 $685,000Active5 beds 4 baths3,429 sq. ft.
$685,000Active5 beds 4 baths3,429 sq. ft.14481 Augusta Lane, Ashland, VA 23005
MLS# 2521201Listed by: CAPCENTER

