12448 Whisana Lane, Ashland, VA 23005
Local realty services provided by:ERA Woody Hogg & Assoc.
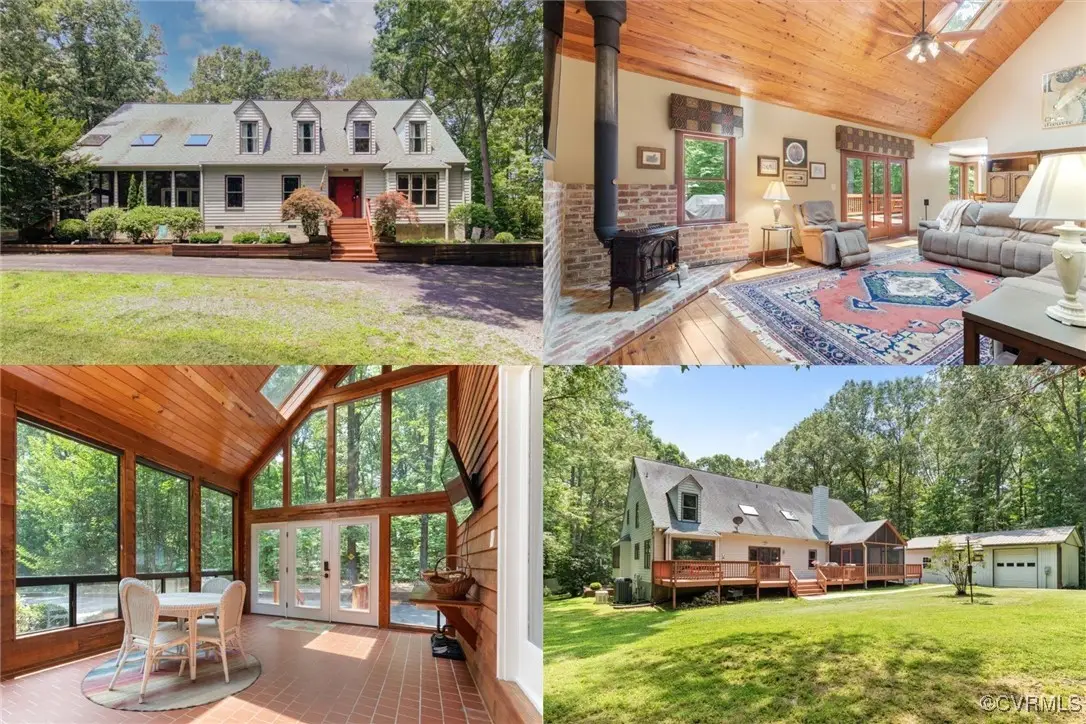
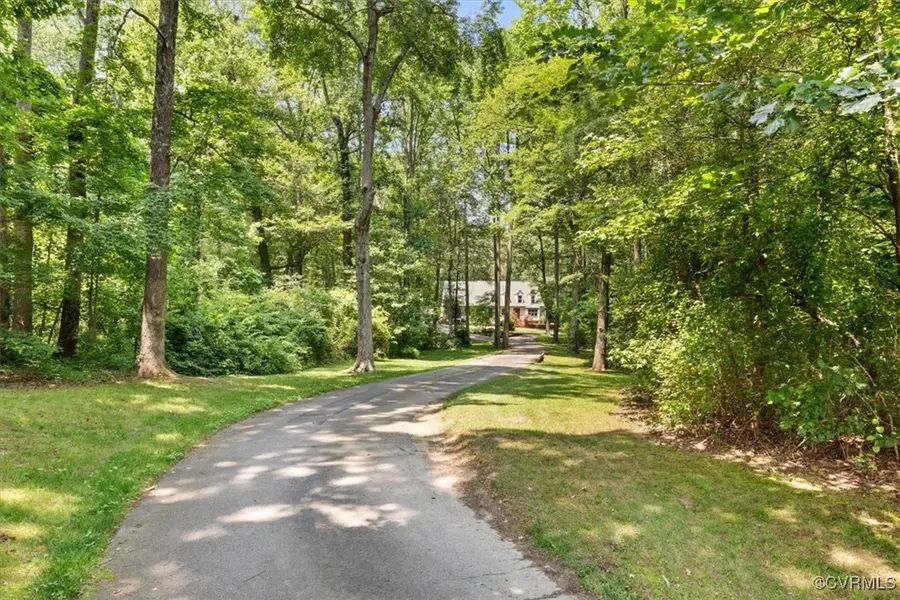
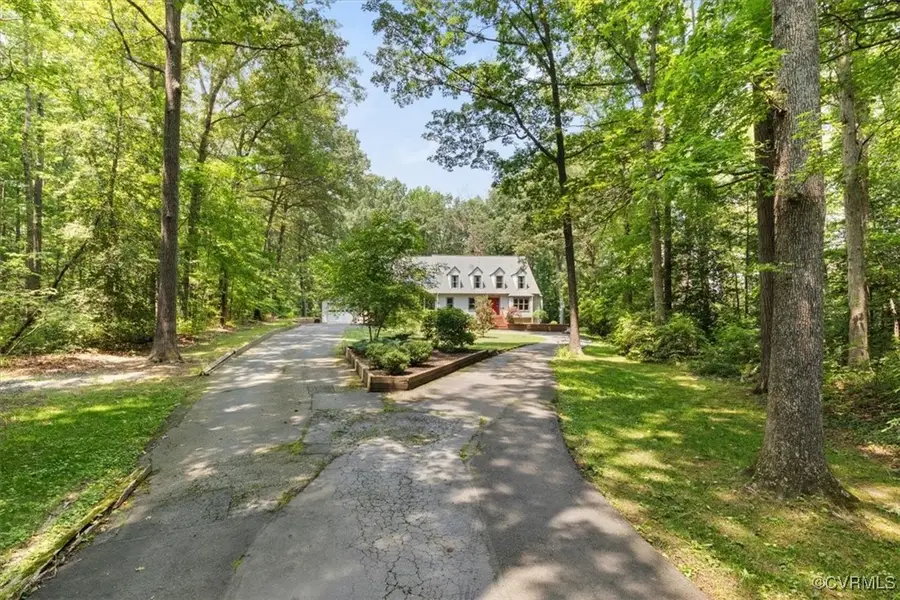
Listed by:deborah reynolds
Office:keller williams realty
MLS#:2515971
Source:RV
Price summary
- Price:$750,000
- Price per sq. ft.:$198.62
About this home
10+ private, peaceful acres in beautiful Hanover County — where comfort, space & serenity come together in this thoughtfully updated 5-bedroom contemporary Cape. Meticulously maintained & offering over 3,700 sqft of living space, this stunning home w/beautifully finished Florida room & inviting living spaces designed for both entertaining & everyday enjoyment — all surrounded by your own expansive, private land. Main level w/rich heart pine flooring & bright & airy family room w/cathedral ceilings & gas fireplace. Chef’s eat in kitchen w/center island, upgraded appliances, under-cabinet lighting, pull-out shelving, new sink & faucet, & custom-designed pantry, offers picture-perfect wooded views. Formal dining room shines w/tasteful designer touches. Main level primary suite sanctuary w/private access to both the Florida room & screened porch w/2 custom closets & remodeled spa bath w/lux tile shower, soaking tub w/filler, dual sinks w/quartz countertops, and more! 2nd bedroom & full bath complete the main level, while the upstairs offers 3 generously sized bedrooms, updated full bath, walk-in attic, whole-house attic fan, new plush carpeting, & upgraded ceiling fans throughout, providing space & flexibility for family, guests. Gas tankless water heater, high-efficiency heat pump w/zoned climate control & humidifier, whole-house water filter, two attic fans, refreshed interior finishes, & upgraded hardware throughout. Florida room is a year-round retreat w/mini-split HVAC, sun-resistant window shades, & exterior access for effortless indoor-outdoor living. 10+ private acres! Relax on the oversized deck, explore wooded trails, garden, entertain, or simply enjoy nature. Detached garage w/electric service, insulation, & 30-amp RV plug. Additional features include a whole-house Generac generator, encapsulated crawl space w/sump pump & dehumidifier, & high-speed Comcast Xfinity internet. One-of-a-kind retreat invites you to enjoy unmatched space, privacy, & comfort, just minutes from shopping, dining, & commuter routes.
Contact an agent
Home facts
- Year built:1986
- Listing Id #:2515971
- Added:62 day(s) ago
- Updated:August 19, 2025 at 07:27 AM
Rooms and interior
- Bedrooms:5
- Total bathrooms:3
- Full bathrooms:3
- Living area:3,776 sq. ft.
Heating and cooling
- Cooling:Attic Fan, Central Air, Electric, Zoned
- Heating:Electric, Heat Pump, Zoned
Structure and exterior
- Year built:1986
- Building area:3,776 sq. ft.
- Lot area:10.01 Acres
Schools
- High school:Patrick Henry
- Middle school:Liberty
- Elementary school:Elmont
Utilities
- Water:Well
- Sewer:Septic Tank
Finances and disclosures
- Price:$750,000
- Price per sq. ft.:$198.62
- Tax amount:$5,613 (2024)
New listings near 12448 Whisana Lane
- New
 $720,000Active4 beds 3 baths2,934 sq. ft.
$720,000Active4 beds 3 baths2,934 sq. ft.13032 Beech Creek Lane, Ashland, VA 23005
MLS# 2521457Listed by: LONG & FOSTER REALTORS - New
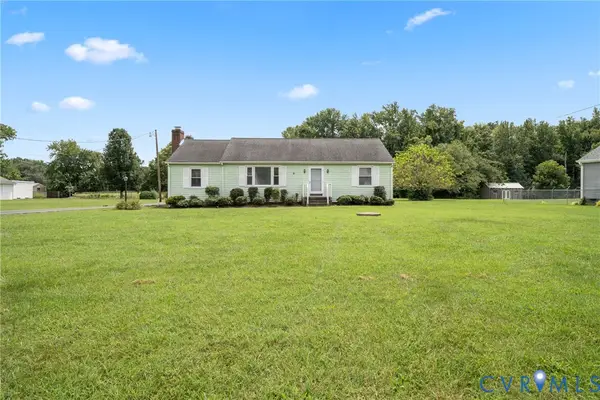 $399,900Active3 beds 2 baths1,300 sq. ft.
$399,900Active3 beds 2 baths1,300 sq. ft.11405 Karen Drive, Ashland, VA 23005
MLS# 2523050Listed by: METRO PREMIER HOMES LLC - New
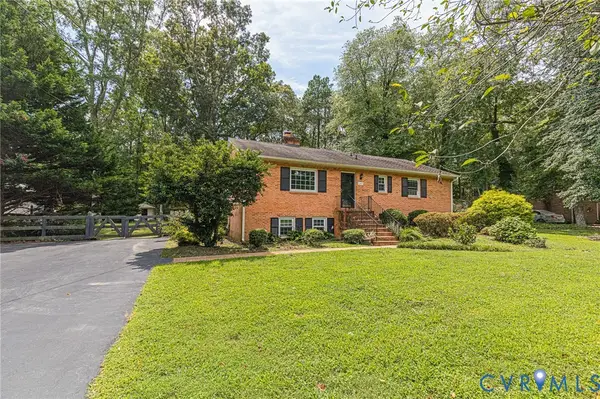 $399,900Active3 beds 3 baths1,878 sq. ft.
$399,900Active3 beds 3 baths1,878 sq. ft.12025 Sunset Drive, Ashland, VA 23005
MLS# 2522659Listed by: WEICHERT HOME RUN REALTY - New
 $674,950Active4 beds 4 baths2,903 sq. ft.
$674,950Active4 beds 4 baths2,903 sq. ft.12235 Kenton Ridge Road, Ashland, VA 23005
MLS# 2522902Listed by: LONG & FOSTER REALTORS - New
 $397,500Active3 beds 3 baths1,616 sq. ft.
$397,500Active3 beds 3 baths1,616 sq. ft.10332 Rapidan Court, Ashland, VA 23005
MLS# 2522077Listed by: REDFIN CORPORATION - New
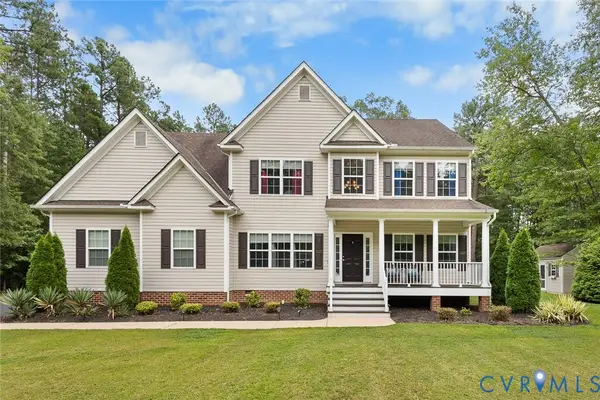 $699,950Active4 beds 3 baths2,870 sq. ft.
$699,950Active4 beds 3 baths2,870 sq. ft.707 Wales Way, Ashland, VA 23005
MLS# 2521626Listed by: EXIT FIRST REALTY  $300,000Active2 beds 1 baths1,005 sq. ft.
$300,000Active2 beds 1 baths1,005 sq. ft.108 N Snead Street, Ashland, VA 23005
MLS# 2521239Listed by: LONG & FOSTER REALTORS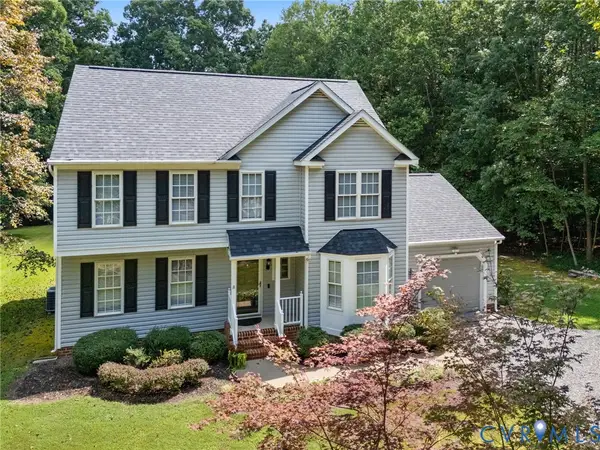 $559,000Active4 beds 3 baths2,148 sq. ft.
$559,000Active4 beds 3 baths2,148 sq. ft.13048 Farrington Road, Ashland, VA 23005
MLS# 2521304Listed by: RASHKIND SAUNDERS & CO. $475,000Pending4 beds 2 baths2,333 sq. ft.
$475,000Pending4 beds 2 baths2,333 sq. ft.306 Calley Street, Ashland, VA 23005
MLS# 2521282Listed by: EXP REALTY LLC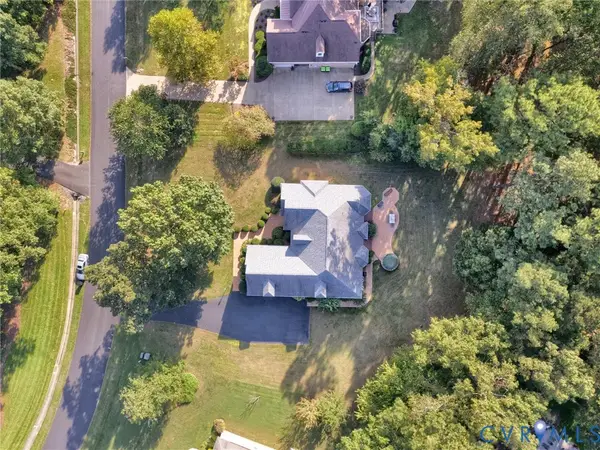 $685,000Active5 beds 4 baths3,429 sq. ft.
$685,000Active5 beds 4 baths3,429 sq. ft.14481 Augusta Lane, Ashland, VA 23005
MLS# 2521201Listed by: CAPCENTER

