12468 Side Saddle Lane, Ashland, VA 23005
Local realty services provided by:ERA Woody Hogg & Assoc.

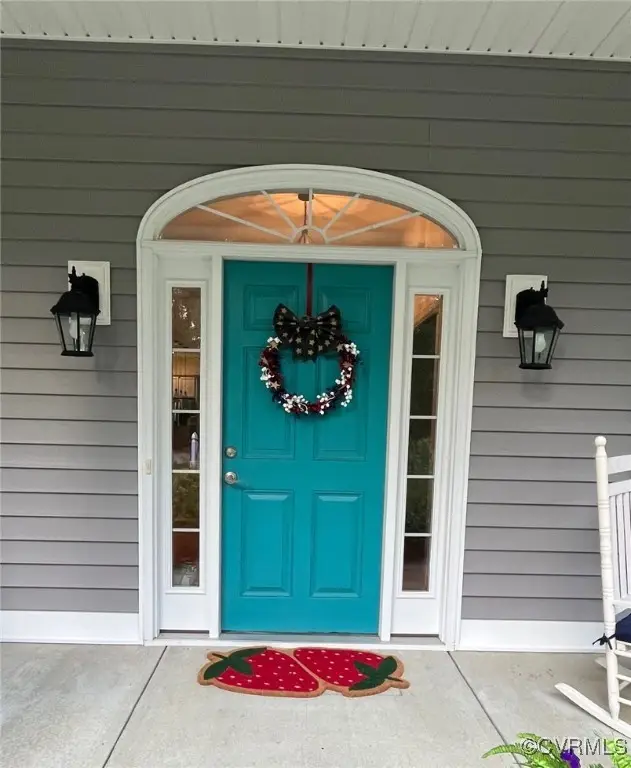

12468 Side Saddle Lane,Ashland, VA 23005
$499,950
- 3 Beds
- 2 Baths
- 1,794 sq. ft.
- Single family
- Pending
Listed by:janet ashworth
Office:weichert home run realty
MLS#:2518219
Source:RV
Price summary
- Price:$499,950
- Price per sq. ft.:$278.68
- Monthly HOA dues:$29.17
About this home
A Rare Gem in the Heart of Ashland! Discover this beautifully maintained ranch-style home, thoughtfully modified for ADL accessibility and brimming with character. From the moment you step onto the unique front porch—unlike any other in the neighborhood—you’ll feel right at home.
Interior: Slate-tiled foyer with gleaming hardwood floors in the living room, kitchen, dining area and bedrooms.
Open-concept layout with a cozy gas fireplace—ideal for entertaining or everyday comfort.
Kitchen boasts marble countertops, closet genie shelving, a Jenn-Air gas cooktop with two wall ovens, soft-close cabinetry, and a spacious island perfect for gatherings or casual dining.
Large pantry and an expansive laundry room with built-in shelving for added storage.
Ceramic tile in laundry and bathrooms for durability and style.
Attic access via pull-down stairs to a floored attic space.
Primary Suite: Generously sized with a walk-in closet featuring hardwood flooring and fan light.
Ensuite bath with dual vanities, linen closet, and a luxurious roll-in shower with a teak seat.
Garage & Extras: Oversized 2.5-car garage with ample storage space. Includes two sturdy wooden shelves and extra peg board for hanging items.
Irrigation system and meticulously landscaped grounds & awning on back patio added comfort & curb appeal
Located in the town of Ashland: Many Community & Lifestyle Events:
Next to the YMCA and within walking distance to local events, town attractions, and scenic trails.
Community pool just across the street.
Located in a peaceful and friendly neighborhood with easy access to I-95, healthcare, shopping, and dining.
Join a vibrant community that hosts Saturday markets, street festivals, library programs, and a delightful mix of eateries
Contact an agent
Home facts
- Year built:2016
- Listing Id #:2518219
- Added:47 day(s) ago
- Updated:August 19, 2025 at 07:27 AM
Rooms and interior
- Bedrooms:3
- Total bathrooms:2
- Full bathrooms:2
- Living area:1,794 sq. ft.
Heating and cooling
- Cooling:Central Air, Electric
- Heating:Heat Pump, Natural Gas
Structure and exterior
- Year built:2016
- Building area:1,794 sq. ft.
- Lot area:0.22 Acres
Schools
- High school:Patrick Henry
- Middle school:Liberty
- Elementary school:Ashland
Utilities
- Water:Public
- Sewer:Public Sewer
Finances and disclosures
- Price:$499,950
- Price per sq. ft.:$278.68
- Tax amount:$3,371 (2024)
New listings near 12468 Side Saddle Lane
- New
 $720,000Active4 beds 3 baths2,934 sq. ft.
$720,000Active4 beds 3 baths2,934 sq. ft.13032 Beech Creek Lane, Ashland, VA 23005
MLS# 2521457Listed by: LONG & FOSTER REALTORS - New
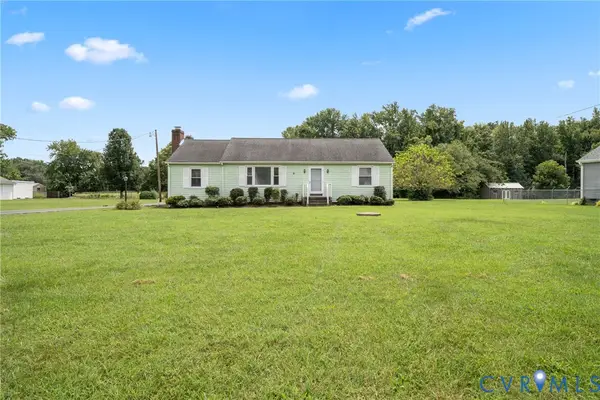 $399,900Active3 beds 2 baths1,300 sq. ft.
$399,900Active3 beds 2 baths1,300 sq. ft.11405 Karen Drive, Ashland, VA 23005
MLS# 2523050Listed by: METRO PREMIER HOMES LLC - New
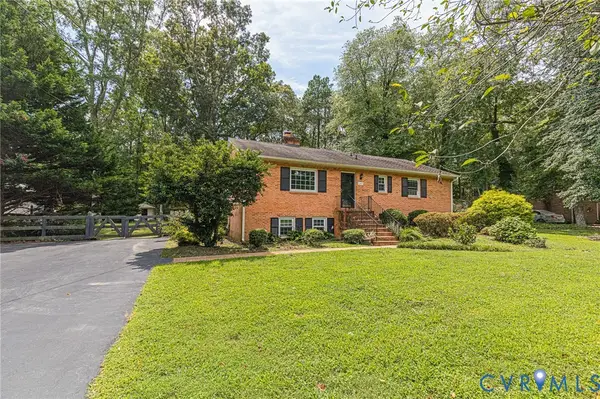 $399,900Active3 beds 3 baths1,878 sq. ft.
$399,900Active3 beds 3 baths1,878 sq. ft.12025 Sunset Drive, Ashland, VA 23005
MLS# 2522659Listed by: WEICHERT HOME RUN REALTY - New
 $674,950Active4 beds 4 baths2,903 sq. ft.
$674,950Active4 beds 4 baths2,903 sq. ft.12235 Kenton Ridge Road, Ashland, VA 23005
MLS# 2522902Listed by: LONG & FOSTER REALTORS - New
 $397,500Active3 beds 3 baths1,616 sq. ft.
$397,500Active3 beds 3 baths1,616 sq. ft.10332 Rapidan Court, Ashland, VA 23005
MLS# 2522077Listed by: REDFIN CORPORATION - New
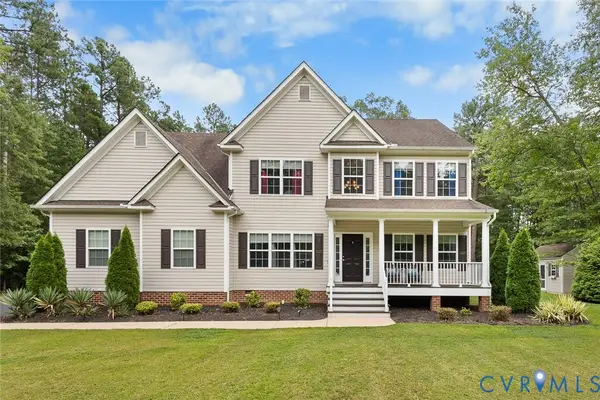 $699,950Active4 beds 3 baths2,870 sq. ft.
$699,950Active4 beds 3 baths2,870 sq. ft.707 Wales Way, Ashland, VA 23005
MLS# 2521626Listed by: EXIT FIRST REALTY  $300,000Active2 beds 1 baths1,005 sq. ft.
$300,000Active2 beds 1 baths1,005 sq. ft.108 N Snead Street, Ashland, VA 23005
MLS# 2521239Listed by: LONG & FOSTER REALTORS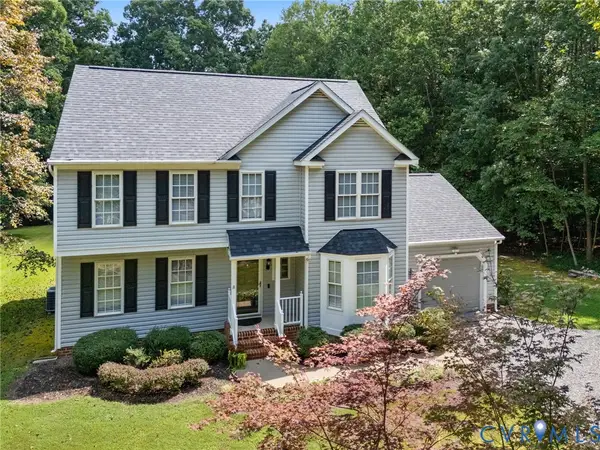 $559,000Active4 beds 3 baths2,148 sq. ft.
$559,000Active4 beds 3 baths2,148 sq. ft.13048 Farrington Road, Ashland, VA 23005
MLS# 2521304Listed by: RASHKIND SAUNDERS & CO. $475,000Pending4 beds 2 baths2,333 sq. ft.
$475,000Pending4 beds 2 baths2,333 sq. ft.306 Calley Street, Ashland, VA 23005
MLS# 2521282Listed by: EXP REALTY LLC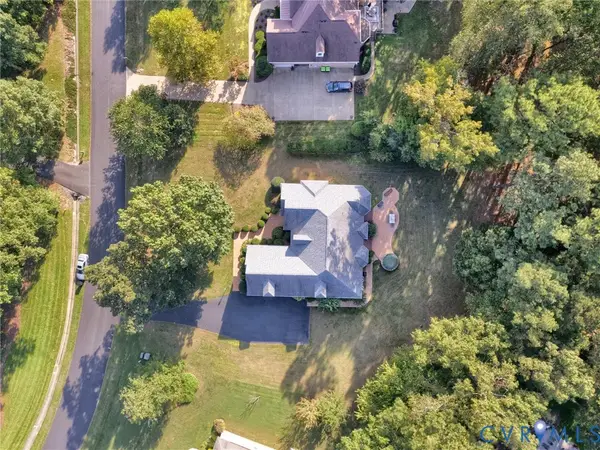 $685,000Active5 beds 4 baths3,429 sq. ft.
$685,000Active5 beds 4 baths3,429 sq. ft.14481 Augusta Lane, Ashland, VA 23005
MLS# 2521201Listed by: CAPCENTER

