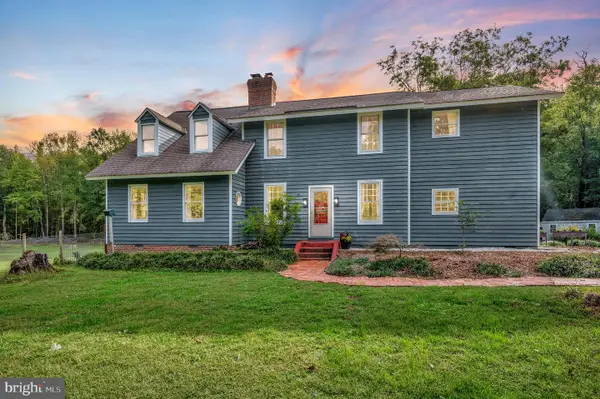13155 Manor Garden Lane, Ashland, VA 23005
Local realty services provided by:Napier Realtors ERA
13155 Manor Garden Lane,Ashland, VA 23005
$760,000
- 4 Beds
- 4 Baths
- 2,731 sq. ft.
- Single family
- Pending
Listed by:meredith hopper
Office:redfin corporation
MLS#:2526742
Source:RV
Price summary
- Price:$760,000
- Price per sq. ft.:$278.29
- Monthly HOA dues:$83.33
About this home
Welcome to 13155 Manor Garden Lane – a custom-built home nestled in one of Hanover’s most historic and sought-after neighborhoods, where timeless charm meets everyday comfort.
From the moment you step into the warm, hardwood foyer, you’ll feel at home. The open, flowing layout is designed for easy, first-floor living — with elegant touches like a formal dining room, a spacious family room with tray ceiling, and a cozy three-sided fireplace that creates a seamless connection between living and kitchen spaces.
The heart of the home is the well-appointed kitchen, featuring tile floors, custom cabinetry, stainless steel appliances, a pantry, built-in wine storage, and a bright eat-in area.
The first-floor primary suite is your private retreat, complete with two walk-in closets, a double vanity, and a beautiful tile shower. Need flexibility? The office/den offers the ideal space for working from home or could easily serve as a fourth bedroom. On the opposite side of the home, two more bedrooms with handicap-accessible doorways share a thoughtfully designed full bath with an accessible tile shower — ideal for multigenerational living or accommodating special needs.
Upstairs, a generous rec room with full bath gives you even more space for work, play, or guests. Plus, walk-in, floored attic storage ensures you’ll never run out of room.
Step outside and enjoy your private backyard oasis, backing to trees and featuring a screened porch, deck, large patio, and a detached shed with electricity — ideal for hobbies, storage, or a creative studio. The matching detached 14 x 24 garage is complete with epoxy floors, attached patio, and exterior 50 Amp RV / EV plug - a dream for tinkerers and DIYers. The attached garage is oversized (2+ cars) with a workshop area.
Additional features include: tankless hot water heater, whole-house water filtration system, and wiring for a generator — offering comfort, efficiency, and peace of mind.
This is more than a house — it's a home where life unfolds beautifully.
Contact an agent
Home facts
- Year built:2012
- Listing ID #:2526742
- Added:2 day(s) ago
- Updated:October 02, 2025 at 07:34 AM
Rooms and interior
- Bedrooms:4
- Total bathrooms:4
- Full bathrooms:3
- Half bathrooms:1
- Living area:2,731 sq. ft.
Heating and cooling
- Cooling:Electric, Heat Pump
- Heating:Electric, Heat Pump
Structure and exterior
- Year built:2012
- Building area:2,731 sq. ft.
- Lot area:1.47 Acres
Schools
- High school:Hanover
- Middle school:Oak Knoll
- Elementary school:Kersey Creek
Utilities
- Water:Well
- Sewer:Septic Tank
Finances and disclosures
- Price:$760,000
- Price per sq. ft.:$278.29
- Tax amount:$2,906 (2025)
New listings near 13155 Manor Garden Lane
- New
 $410,000Active3 beds 3 baths2,306 sq. ft.
$410,000Active3 beds 3 baths2,306 sq. ft.323 Myrtle Street, Ashland, VA 23005
MLS# 2527338Listed by: SAMSON PROPERTIES - Open Sun, 2 to 4pmNew
 $489,700Active3 beds 3 baths2,000 sq. ft.
$489,700Active3 beds 3 baths2,000 sq. ft.710 W Vaughan Road, Ashland, VA 23005
MLS# 2527282Listed by: LAKE AND COUNTRY REALTY, LLC - New
 $345,000Active2 beds 2 baths1,261 sq. ft.
$345,000Active2 beds 2 baths1,261 sq. ft.10520 Stony Bluff Drive #206, Ashland, VA 23005
MLS# 2527234Listed by: COMPASS - New
 $298,000Active3 beds 3 baths1,440 sq. ft.
$298,000Active3 beds 3 baths1,440 sq. ft.826 Sweet Tessa Drive, Ashland, VA 23005
MLS# 2525749Listed by: LONG & FOSTER REALTORS - Coming Soon
 $670,000Coming Soon5 beds 4 baths
$670,000Coming Soon5 beds 4 baths11236 Gwathmey Church Rd, ASHLAND, VA 23005
MLS# VAHA2001072Listed by: CENTURY 21 REDWOOD REALTY  $599,950Pending3 beds 3 baths2,216 sq. ft.
$599,950Pending3 beds 3 baths2,216 sq. ft.115 Thorncliff Road, Ashland, VA 23005
MLS# 2527089Listed by: INTEGRITY CHOICE REALTY- New
 $949,900Active4 beds 5 baths3,418 sq. ft.
$949,900Active4 beds 5 baths3,418 sq. ft.205 Henry Clay Road, Ashland, VA 23005
MLS# 2526536Listed by: LONG & FOSTER REALTORS  $539,950Pending3 beds 3 baths2,020 sq. ft.
$539,950Pending3 beds 3 baths2,020 sq. ft.114 Brookneal Alley, Ashland, VA 23005
MLS# 2526858Listed by: LONG & FOSTER REALTORS $300,000Pending3 beds 1 baths960 sq. ft.
$300,000Pending3 beds 1 baths960 sq. ft.11182 Tinsley Drive, Ashland, VA 23005
MLS# 2526508Listed by: RVA REALTY, INC
