14469 St Andrews Lane, Ashland, VA 23005
Local realty services provided by:Napier Realtors ERA
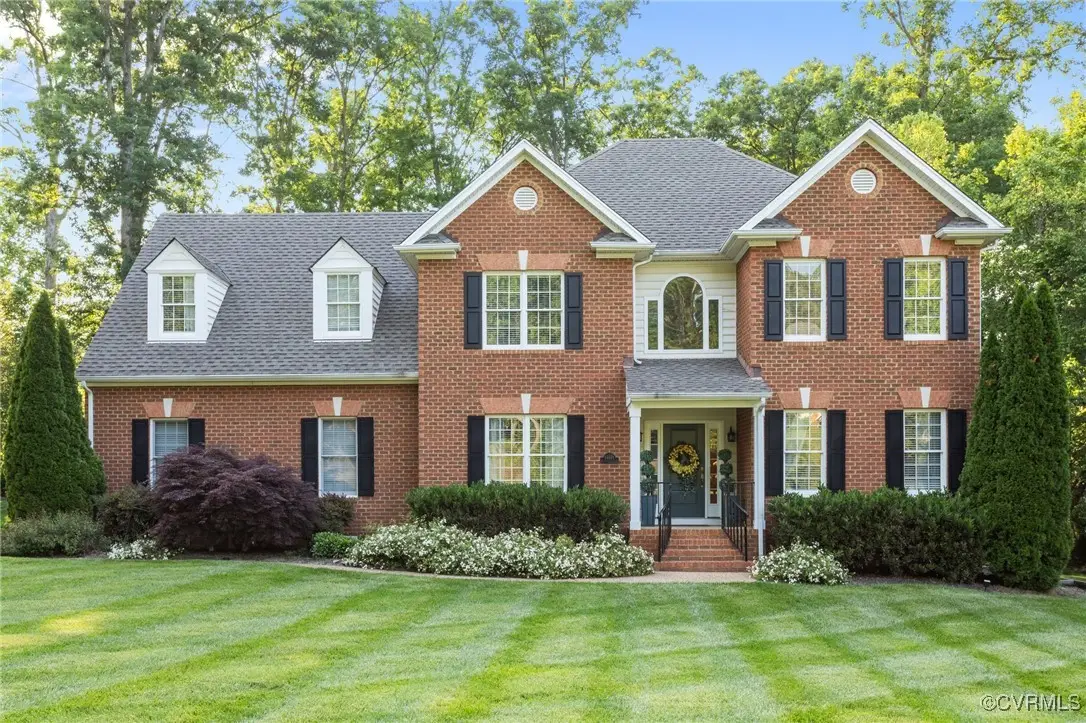
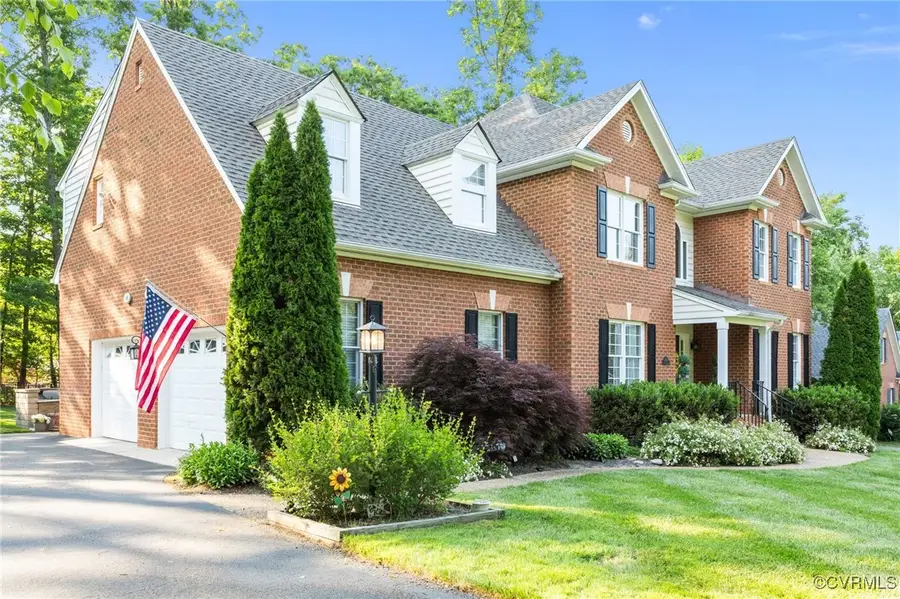
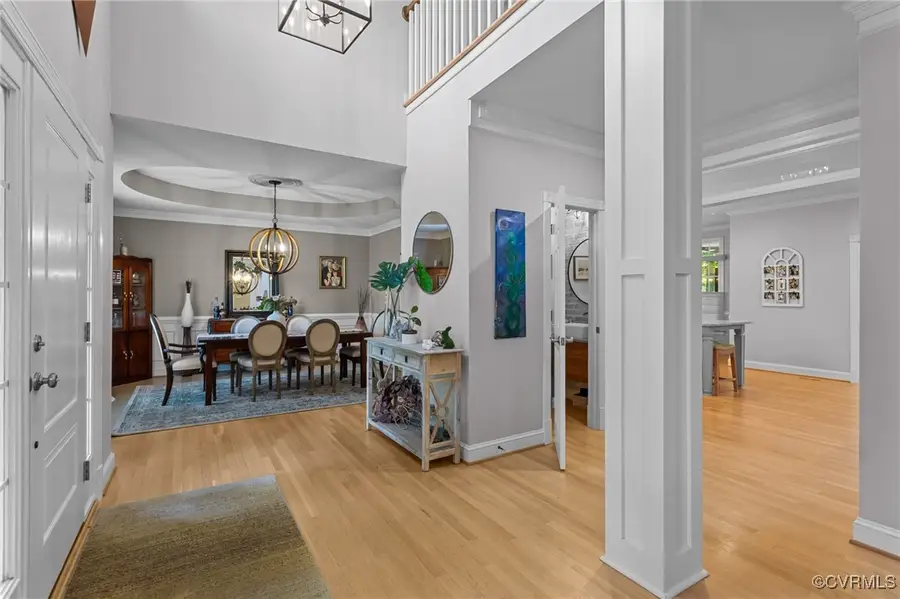
Listed by:jennifer tolley
Office:weichert home run realty
MLS#:2514711
Source:RV
Price summary
- Price:$799,900
- Price per sq. ft.:$220.36
- Monthly HOA dues:$8.33
About this home
PRICE IMPROVEMENT!!!!
Welcome to this beautifully updated 5 bedroom 3 1/2 bath all brick home in the highly sought after Country Club Hills Neighborhood. The grand entrance walking into the home features a formal dining room with a tray ceiling and a huge home office. Through the entrance into the massive open floor plan kitchen you will find a HUGE island, custom cabinets throughout with tons of storage, a gas stove with a custom hood vent above it. This eat-in kitchen also has gorgeous lighting, a pantry, and a storage bench area leading to the garage for all your shoes and jackets to be neatly stored. Adjacent the kitchen in the living room with custom built-in cabinets.
Off the kitchen and living room area, you walk through custom glass pocket doors into another living room featuring a beautiful gas fireplace.
Out the back door you will find the PERFECT covered patio, TV ready and tons of room for entertaining. The back yard also has a detached shed, and a custom build paver patio with a built-in grill.
The upstairs master bedroom is HUGE and even has it's own seating area with a fireplace overlooking the backyard. The master bathroom features a walk-in closet big enough for 2, custom built cabinets, a walk-in double headed shower and a soaking tub for those long days. The laundry room is also upstairs for your convenience and has a sink and custom build in cabinets. The other four bedrooms upstairs are perfect for kids or guests, 2 of those bedrooms have a jack and jill bathroom to share. Last but not least there is a WALK-UP attic for all your storage needs.
You have to see this one in person!
Contact an agent
Home facts
- Year built:2000
- Listing Id #:2514711
- Added:75 day(s) ago
- Updated:August 19, 2025 at 02:29 PM
Rooms and interior
- Bedrooms:5
- Total bathrooms:4
- Full bathrooms:3
- Half bathrooms:1
- Living area:3,630 sq. ft.
Heating and cooling
- Cooling:Zoned
- Heating:Electric, Natural Gas, Zoned
Structure and exterior
- Roof:Shingle
- Year built:2000
- Building area:3,630 sq. ft.
- Lot area:0.51 Acres
Schools
- High school:Patrick Henry
- Middle school:Liberty
- Elementary school:Ashland
Utilities
- Water:Public
- Sewer:Community/Coop Sewer
Finances and disclosures
- Price:$799,900
- Price per sq. ft.:$220.36
- Tax amount:$5,008 (2024)
New listings near 14469 St Andrews Lane
- New
 $720,000Active4 beds 3 baths2,934 sq. ft.
$720,000Active4 beds 3 baths2,934 sq. ft.13032 Beech Creek Lane, Ashland, VA 23005
MLS# 2521457Listed by: LONG & FOSTER REALTORS - New
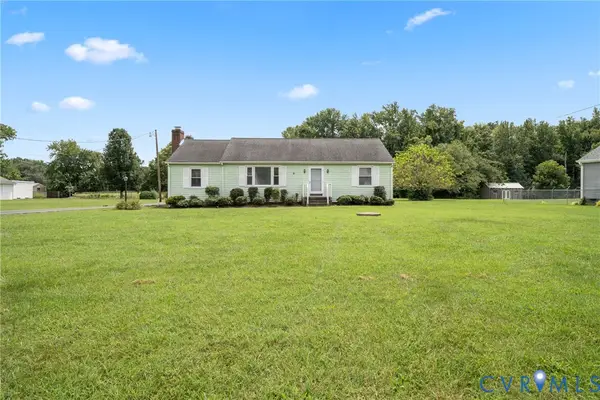 $399,900Active3 beds 2 baths1,300 sq. ft.
$399,900Active3 beds 2 baths1,300 sq. ft.11405 Karen Drive, Ashland, VA 23005
MLS# 2523050Listed by: METRO PREMIER HOMES LLC - New
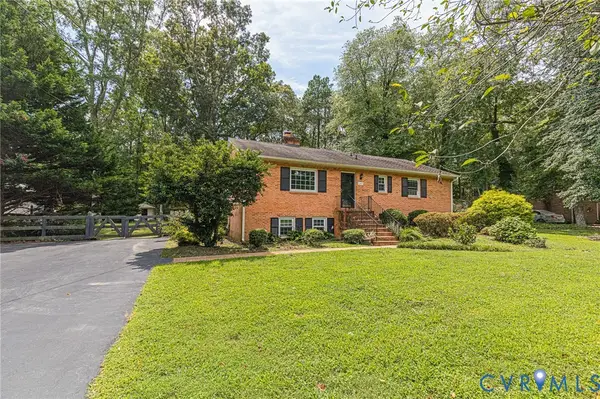 $399,900Active3 beds 3 baths1,878 sq. ft.
$399,900Active3 beds 3 baths1,878 sq. ft.12025 Sunset Drive, Ashland, VA 23005
MLS# 2522659Listed by: WEICHERT HOME RUN REALTY - New
 $674,950Active4 beds 4 baths2,903 sq. ft.
$674,950Active4 beds 4 baths2,903 sq. ft.12235 Kenton Ridge Road, Ashland, VA 23005
MLS# 2522902Listed by: LONG & FOSTER REALTORS - New
 $397,500Active3 beds 3 baths1,616 sq. ft.
$397,500Active3 beds 3 baths1,616 sq. ft.10332 Rapidan Court, Ashland, VA 23005
MLS# 2522077Listed by: REDFIN CORPORATION - New
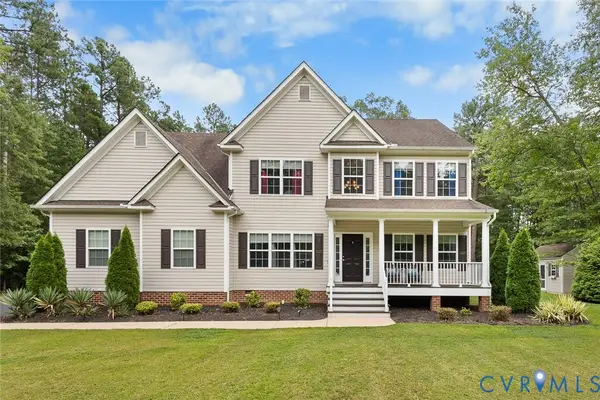 $699,950Active4 beds 3 baths2,870 sq. ft.
$699,950Active4 beds 3 baths2,870 sq. ft.707 Wales Way, Ashland, VA 23005
MLS# 2521626Listed by: EXIT FIRST REALTY  $300,000Active2 beds 1 baths1,005 sq. ft.
$300,000Active2 beds 1 baths1,005 sq. ft.108 N Snead Street, Ashland, VA 23005
MLS# 2521239Listed by: LONG & FOSTER REALTORS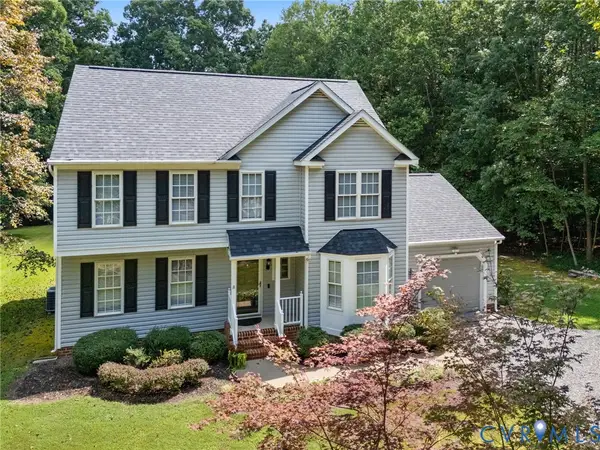 $559,000Active4 beds 3 baths2,148 sq. ft.
$559,000Active4 beds 3 baths2,148 sq. ft.13048 Farrington Road, Ashland, VA 23005
MLS# 2521304Listed by: RASHKIND SAUNDERS & CO. $475,000Pending4 beds 2 baths2,333 sq. ft.
$475,000Pending4 beds 2 baths2,333 sq. ft.306 Calley Street, Ashland, VA 23005
MLS# 2521282Listed by: EXP REALTY LLC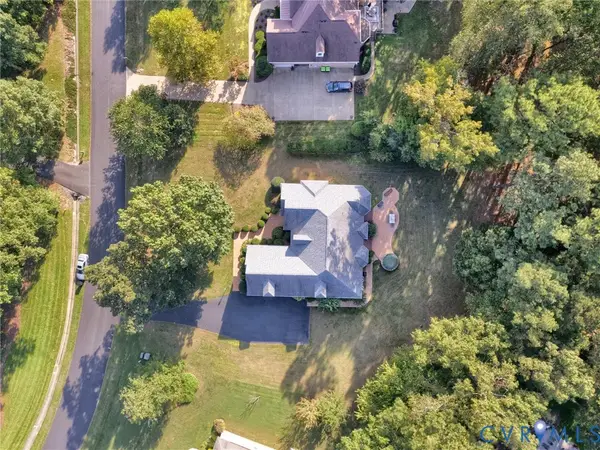 $685,000Active5 beds 4 baths3,429 sq. ft.
$685,000Active5 beds 4 baths3,429 sq. ft.14481 Augusta Lane, Ashland, VA 23005
MLS# 2521201Listed by: CAPCENTER

