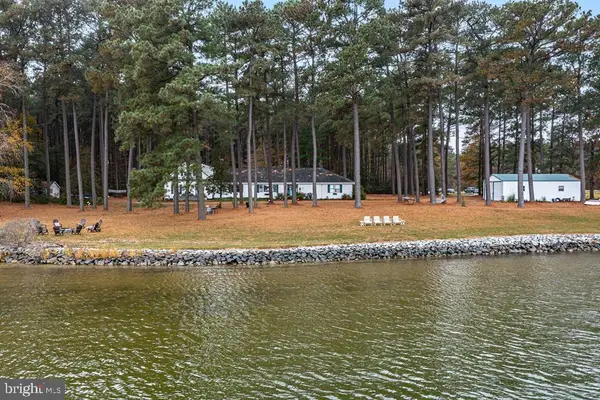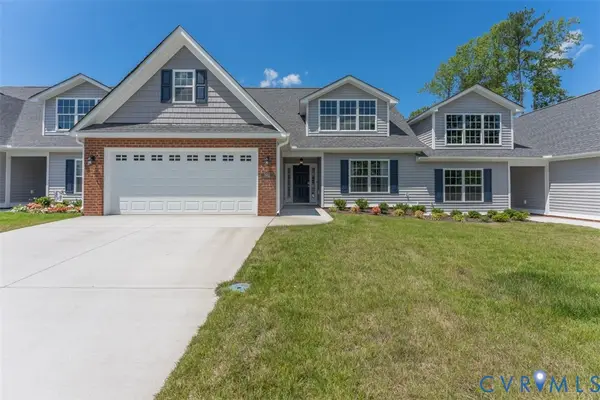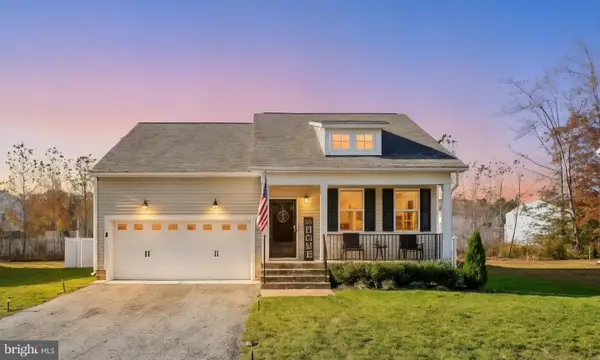2212 Sara Ann Court, Aylett, VA 23009
Local realty services provided by:Napier Realtors ERA
2212 Sara Ann Court,Aylett, VA 23009
$385,000
- 4 Beds
- 3 Baths
- 2,400 sq. ft.
- Single family
- Active
Listed by: betty westerlund
Office: town & country elite realty ll
MLS#:2516314
Source:RV
Price summary
- Price:$385,000
- Price per sq. ft.:$160.42
- Monthly HOA dues:$55
About this home
Gorgeous and well maintained single family home on a cul-de-sac. This 2 level home has 4 bedrooms and 3 full bathrooms. 1400 square feet on the top level and 1400 square feet on the bottom level. Beautiful hardwood flooring throughout the home. There is a deck off the kitchen. Carrier HVAC installed 2019. All of the bedrooms have upgraded fans in the ceiling. Other upgrades include SS APPL in the kitchen, dual bathroom vanity and big closets. The washer/dryer are on the main bedroom level, for convenience. The HW tank is electric and is in the basement. The basement has one bedroom and one full bathroom; it is roughed-in for a wet bar. In the basement, there are walkout doors to the rear yard. The backyard is fully fenced in and very private backing to trees. There is also a detached shed. The electrical panel is upgraded to add a camper, if desired. This amenity-rich community offers in ground community pool, common area maintenance and professional management. Love where you live.
Contact an agent
Home facts
- Year built:2009
- Listing ID #:2516314
- Added:493 day(s) ago
- Updated:December 17, 2025 at 06:56 PM
Rooms and interior
- Bedrooms:4
- Total bathrooms:3
- Full bathrooms:3
- Living area:2,400 sq. ft.
Heating and cooling
- Cooling:Electric
- Heating:Electric
Structure and exterior
- Roof:Asphalt
- Year built:2009
- Building area:2,400 sq. ft.
- Lot area:0.77 Acres
Schools
- High school:King William
- Middle school:King William
- Elementary school:Hamilton
Utilities
- Water:Public
- Sewer:Public Sewer
Finances and disclosures
- Price:$385,000
- Price per sq. ft.:$160.42
- Tax amount:$2,000 (2024)
New listings near 2212 Sara Ann Court
- New
 $379,950Active3 beds 2 baths1,412 sq. ft.
$379,950Active3 beds 2 baths1,412 sq. ft.211 Pine Ridge Road, Aylett, VA 23009
MLS# 2533169Listed by: HARKRADER REAL ESTATE - New
 $895,000Active4 beds 4 baths3,296 sq. ft.
$895,000Active4 beds 4 baths3,296 sq. ft.405 Courtney Ln, CALLAO, VA 22435
MLS# VANV2001828Listed by: MIDDLE BAY REALTY  Listed by ERA$324,950Pending3 beds 2 baths1,215 sq. ft.
Listed by ERA$324,950Pending3 beds 2 baths1,215 sq. ft.109 St Charles Place, Aylett, VA 23009
MLS# 2532580Listed by: NAPIER REALTORS ERA $282,000Active2 beds 3 baths1,536 sq. ft.
$282,000Active2 beds 3 baths1,536 sq. ft.2109 Chaucer Court, Aylett, VA 23009
MLS# 2532378Listed by: UNITED REAL ESTATE RICHMOND $401,287Active3 beds 2 baths1,906 sq. ft.
$401,287Active3 beds 2 baths1,906 sq. ft.136 Wendenburg Court #G2, Aylett, VA 23009
MLS# 2530200Listed by: HOMETOWN REALTY $389,900Active3 beds 2 baths1,690 sq. ft.
$389,900Active3 beds 2 baths1,690 sq. ft.228 Hidden Springs Lane, Aylett, VA 23009
MLS# 2532006Listed by: THE HOGAN GROUP REAL ESTATE $424,950Active3 beds 3 baths2,668 sq. ft.
$424,950Active3 beds 3 baths2,668 sq. ft.153 Deer Trail, Aylett, VA 23009
MLS# 2531744Listed by: TWIN RIVERS REALTY, INC $519,000Pending3 beds 3 baths3,577 sq. ft.
$519,000Pending3 beds 3 baths3,577 sq. ft.354 Laurel Drive, Aylett, VA 23009
MLS# 2531648Listed by: TWIN RIVERS REALTY, INC Listed by ERA$399,950Pending3 beds 2 baths1,795 sq. ft.
Listed by ERA$399,950Pending3 beds 2 baths1,795 sq. ft.1047 Mill Road, King William, VA 23086
MLS# 2531611Listed by: MID ATLANTIC REAL ESTATE $375,000Active3 beds 2 baths1,258 sq. ft.
$375,000Active3 beds 2 baths1,258 sq. ft.243 Bellevue Cir, AYLETT, VA 23009
MLS# VAKW2000252Listed by: REAL BROKER, LLC
