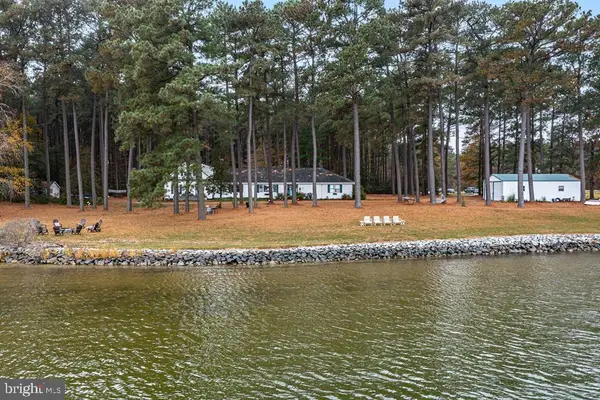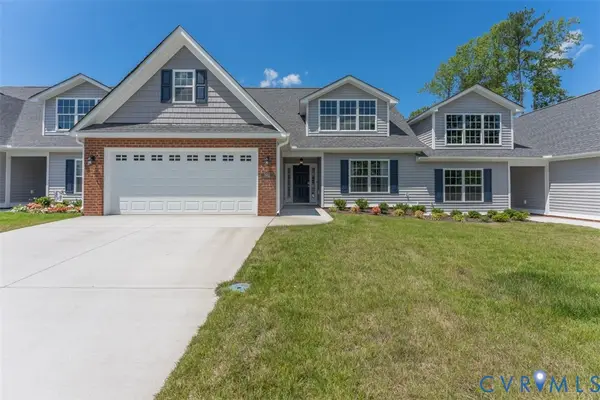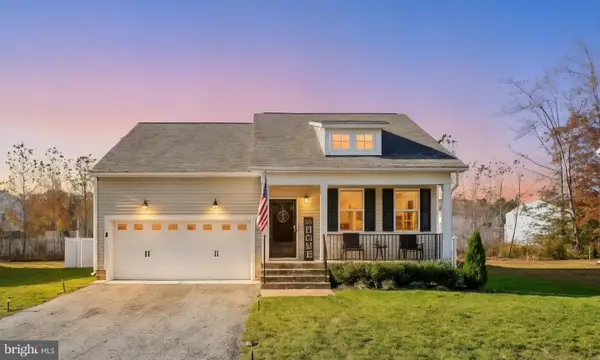2219 Silver Street, Aylett, VA 23009
Local realty services provided by:ERA Real Estate Professionals
2219 Silver Street,Aylett, VA 23009
$510,060
- 4 Beds
- 3 Baths
- 2,219 sq. ft.
- Single family
- Active
Listed by: deanne butler, jake sklar
Office: hometown realty
MLS#:2432324
Source:RV
Price summary
- Price:$510,060
- Price per sq. ft.:$229.86
- Monthly HOA dues:$54.33
About this home
NEW CONSTRUCTION on a WOODED Cul da Sac lot in Kennington! Build the PENNINGTON MODEL Featuring first Floor Living with a 4th Bedroom en-suite or Game Room upstairs. This 4 bedroom, 3 bath home features a Large Foyer as you walk in with Beautiful Luxury Vinyl Plank Flooring Throughout the Living Space and a Gas Fireplace. The Vaulted Ceilings add even more ambiance for your Home. Enjoy the large Kitchen Island with granite countertops that serve as the Heart of the Home with Upgraded Stainless Steel Appliances, and a Breakfast Nook with lots of Natural Light. Gather out on your Deck OR Patio for Relaxation and then Retreat to the luxury of this premium master Suite with your bathroom that comes with a Ceramic Shower with Bench, double vanity, and large Walk in Closet. The side load 20 x 20 garage gives you plenty of Storage! Build this home on the lot of your choice and customize it to your taste. Pictures are example of a previously built home and may not include all features shown. See Representative for details and inquire about incentives! What a great opportunity to live in a community with all the amenities of a clubhouse, swimming pool, fitness room, and playground. Plus we have HIGH SPEED INTERNET AND CABLE from Breezeline.
Contact an agent
Home facts
- Year built:2025
- Listing ID #:2432324
- Added:361 day(s) ago
- Updated:December 17, 2025 at 06:56 PM
Rooms and interior
- Bedrooms:4
- Total bathrooms:3
- Full bathrooms:3
- Living area:2,219 sq. ft.
Heating and cooling
- Cooling:Heat Pump
- Heating:Electric, Heat Pump
Structure and exterior
- Roof:Composition
- Year built:2025
- Building area:2,219 sq. ft.
- Lot area:0.7 Acres
Schools
- High school:King William
- Middle school:Hamilton Holmes
- Elementary school:Acquinton
Utilities
- Water:Public
- Sewer:Public Sewer
Finances and disclosures
- Price:$510,060
- Price per sq. ft.:$229.86
New listings near 2219 Silver Street
- New
 $379,950Active3 beds 2 baths1,412 sq. ft.
$379,950Active3 beds 2 baths1,412 sq. ft.211 Pine Ridge Road, Aylett, VA 23009
MLS# 2533169Listed by: HARKRADER REAL ESTATE - New
 $895,000Active4 beds 4 baths3,296 sq. ft.
$895,000Active4 beds 4 baths3,296 sq. ft.405 Courtney Ln, CALLAO, VA 22435
MLS# VANV2001828Listed by: MIDDLE BAY REALTY  Listed by ERA$324,950Pending3 beds 2 baths1,215 sq. ft.
Listed by ERA$324,950Pending3 beds 2 baths1,215 sq. ft.109 St Charles Place, Aylett, VA 23009
MLS# 2532580Listed by: NAPIER REALTORS ERA $282,000Active2 beds 3 baths1,536 sq. ft.
$282,000Active2 beds 3 baths1,536 sq. ft.2109 Chaucer Court, Aylett, VA 23009
MLS# 2532378Listed by: UNITED REAL ESTATE RICHMOND $401,287Active3 beds 2 baths1,906 sq. ft.
$401,287Active3 beds 2 baths1,906 sq. ft.136 Wendenburg Court #G2, Aylett, VA 23009
MLS# 2530200Listed by: HOMETOWN REALTY $389,900Active3 beds 2 baths1,690 sq. ft.
$389,900Active3 beds 2 baths1,690 sq. ft.228 Hidden Springs Lane, Aylett, VA 23009
MLS# 2532006Listed by: THE HOGAN GROUP REAL ESTATE $424,950Active3 beds 3 baths2,668 sq. ft.
$424,950Active3 beds 3 baths2,668 sq. ft.153 Deer Trail, Aylett, VA 23009
MLS# 2531744Listed by: TWIN RIVERS REALTY, INC $519,000Pending3 beds 3 baths3,577 sq. ft.
$519,000Pending3 beds 3 baths3,577 sq. ft.354 Laurel Drive, Aylett, VA 23009
MLS# 2531648Listed by: TWIN RIVERS REALTY, INC Listed by ERA$399,950Pending3 beds 2 baths1,795 sq. ft.
Listed by ERA$399,950Pending3 beds 2 baths1,795 sq. ft.1047 Mill Road, King William, VA 23086
MLS# 2531611Listed by: MID ATLANTIC REAL ESTATE $375,000Active3 beds 2 baths1,258 sq. ft.
$375,000Active3 beds 2 baths1,258 sq. ft.243 Bellevue Cir, AYLETT, VA 23009
MLS# VAKW2000252Listed by: REAL BROKER, LLC
