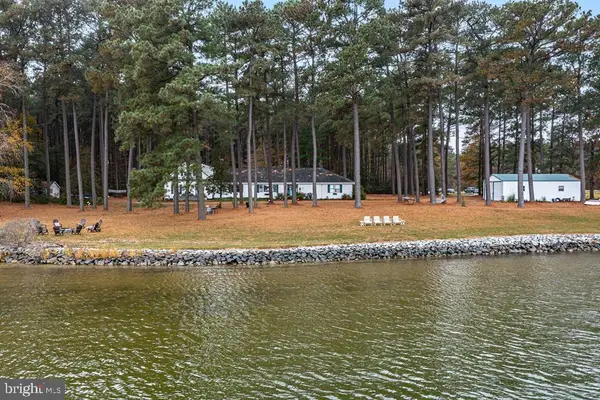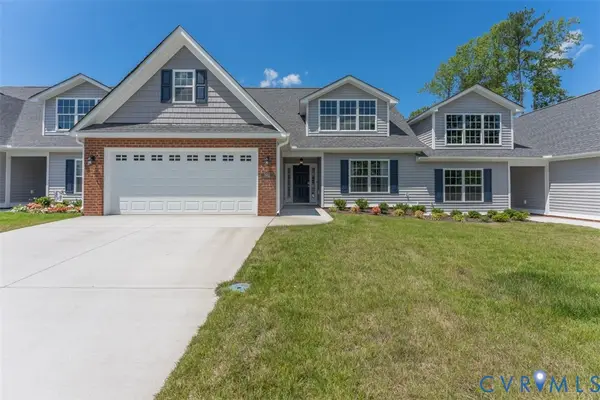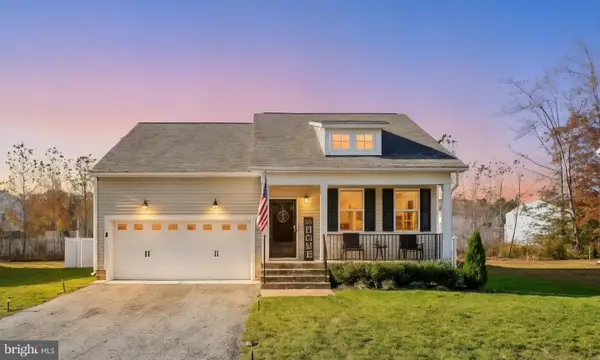3766 Venter Road, Aylett, VA 23009
Local realty services provided by:ERA Woody Hogg & Assoc.
3766 Venter Road,Aylett, VA 23009
$425,000
- 4 Beds
- 4 Baths
- 2,094 sq. ft.
- Single family
- Active
Listed by: sandy blanton
Office: first choice realty
MLS#:2528311
Source:RV
Price summary
- Price:$425,000
- Price per sq. ft.:$202.96
About this home
NEW PICTURES! NEW PRICE! MOTIVATED SELLER SAYS BRING ALL OFFERS!! Be in your new home before the holidays!!! Come enjoy this Beautiful, Very Functional Ranch home on a 1.31 Park-Like Setting with Fenced Backyard. Perfect for entertaining and feels much bigger than 2000+ sq ft. HUGE 24'x18' Great Room with a Gas Fireplace/Brick Hearth, Custom Bar, new decorative pendant lights and 9ft Ceilings. The 2.5 Car Garage is Finished, Heated & Cooled with a Workshop and 1/2 Bath. The Garage could easily be converted to an In Law Suite. Two separate HVAC Systems, one replaced in 2022 and one replaced in 2024, two how water heaters less than 5 years old, new granite countertops in both full bathrooms and new granite countertops in kitchen with large deep sink, floored attic with pull-down stairway in garage and a 5+ Car Gravel Parking Area. There is a Large Private Master Bedroom with a Full Bath, up a few steps to a Kitchen with Custom '"U-Shaped" Cabinets and a Dining Room with a Gas Fireplace/Brick Hearth. Three Additional Bedrooms, a Living Room overlooking the Front Yard, a 1/2 Bath and Laundry Area off the Kitchen. There are no known defects on chimney/flue of both fireplaces but will convey "as-is". * Reference of 1/2 bath in Basement is actually the Garage-there is no place to input that info*
Contact an agent
Home facts
- Year built:2005
- Listing ID #:2528311
- Added:61 day(s) ago
- Updated:December 17, 2025 at 06:56 PM
Rooms and interior
- Bedrooms:4
- Total bathrooms:4
- Full bathrooms:2
- Half bathrooms:2
- Living area:2,094 sq. ft.
Heating and cooling
- Cooling:Central Air
- Heating:Electric, Heat Pump
Structure and exterior
- Year built:2005
- Building area:2,094 sq. ft.
- Lot area:1.31 Acres
Schools
- High school:King William
- Middle school:Hamilton Holmes
- Elementary school:Acquinton
Utilities
- Water:Well
- Sewer:Septic Tank
Finances and disclosures
- Price:$425,000
- Price per sq. ft.:$202.96
- Tax amount:$1,831 (2025)
New listings near 3766 Venter Road
- New
 $379,950Active3 beds 2 baths1,412 sq. ft.
$379,950Active3 beds 2 baths1,412 sq. ft.211 Pine Ridge Road, Aylett, VA 23009
MLS# 2533169Listed by: HARKRADER REAL ESTATE - New
 $895,000Active4 beds 4 baths3,296 sq. ft.
$895,000Active4 beds 4 baths3,296 sq. ft.405 Courtney Ln, CALLAO, VA 22435
MLS# VANV2001828Listed by: MIDDLE BAY REALTY  Listed by ERA$324,950Pending3 beds 2 baths1,215 sq. ft.
Listed by ERA$324,950Pending3 beds 2 baths1,215 sq. ft.109 St Charles Place, Aylett, VA 23009
MLS# 2532580Listed by: NAPIER REALTORS ERA $282,000Active2 beds 3 baths1,536 sq. ft.
$282,000Active2 beds 3 baths1,536 sq. ft.2109 Chaucer Court, Aylett, VA 23009
MLS# 2532378Listed by: UNITED REAL ESTATE RICHMOND $401,287Active3 beds 2 baths1,906 sq. ft.
$401,287Active3 beds 2 baths1,906 sq. ft.136 Wendenburg Court #G2, Aylett, VA 23009
MLS# 2530200Listed by: HOMETOWN REALTY $389,900Active3 beds 2 baths1,690 sq. ft.
$389,900Active3 beds 2 baths1,690 sq. ft.228 Hidden Springs Lane, Aylett, VA 23009
MLS# 2532006Listed by: THE HOGAN GROUP REAL ESTATE $424,950Active3 beds 3 baths2,668 sq. ft.
$424,950Active3 beds 3 baths2,668 sq. ft.153 Deer Trail, Aylett, VA 23009
MLS# 2531744Listed by: TWIN RIVERS REALTY, INC $519,000Pending3 beds 3 baths3,577 sq. ft.
$519,000Pending3 beds 3 baths3,577 sq. ft.354 Laurel Drive, Aylett, VA 23009
MLS# 2531648Listed by: TWIN RIVERS REALTY, INC Listed by ERA$399,950Pending3 beds 2 baths1,795 sq. ft.
Listed by ERA$399,950Pending3 beds 2 baths1,795 sq. ft.1047 Mill Road, King William, VA 23086
MLS# 2531611Listed by: MID ATLANTIC REAL ESTATE $375,000Active3 beds 2 baths1,258 sq. ft.
$375,000Active3 beds 2 baths1,258 sq. ft.243 Bellevue Cir, AYLETT, VA 23009
MLS# VAKW2000252Listed by: REAL BROKER, LLC
