145 Trailfork Rd, Barboursville, VA 22923
Local realty services provided by:ERA Valley Realty
145 Trailfork Rd,Barboursville, VA 22923
$394,990
- 3 Beds
- 2 Baths
- 1,554 sq. ft.
- Single family
- Active
Upcoming open houses
- Mon, Nov 1701:00 pm - 04:00 pm
- Tue, Nov 1801:00 pm - 04:00 pm
- Wed, Nov 1901:00 pm - 04:00 pm
- Thu, Nov 2001:00 pm - 04:00 pm
- Fri, Nov 2101:00 pm - 04:00 pm
- Sat, Nov 2201:00 pm - 04:00 pm
- Sun, Nov 2301:00 pm - 04:00 pm
- Mon, Nov 2401:00 pm - 04:00 pm
- Tue, Nov 2501:00 pm - 04:00 pm
Listed by: brianne mraz, danielle wallace
Office: sm brokerage, llc.
MLS#:669334
Source:BRIGHTMLS
Price summary
- Price:$394,990
- Price per sq. ft.:$254.18
- Monthly HOA dues:$141
About this home
Welcome to Essence at Creekside?Greene County?s newest and best-valued amenity-filled community! The Hinsdale, currently under construction with an estimated January 2026 completion, offers low-maintenance main-level living with 3 bedrooms, 2 full baths, and a bright, open-concept layout. The modern kitchen features stainless steel appliances, quartz countertops, a large center island, and a cozy breakfast nook. Enjoy your private rear patio?perfect for morning coffee or relaxing evenings. A 2-car front-load garage provides added convenience and storage. Whether you're a first-time buyer or looking to right-size, the Hinsdale delivers comfort, style, and everyday ease. Essence at Creekside offers convenient access to resort style amenities including: two community pools, a clubhouse with fitness center, and on-site playgrounds, walking trails, firepits, and scenic mountain views?just off Route 29 and minutes from local favorites like Jack Shop Kitchen, Target, Hollymead Town Center, and the Charlottesville-Albemarle Airport, with easy access to downtown Charlottesville and UVA. See it before its gone and lock in $17,500 worth of savings! *Photos are of a similar home. Actual design and finishes may vary.,Quartz Counter
Contact an agent
Home facts
- Year built:2025
- Listing ID #:669334
- Added:55 day(s) ago
- Updated:November 17, 2025 at 02:44 PM
Rooms and interior
- Bedrooms:3
- Total bathrooms:2
- Full bathrooms:2
- Living area:1,554 sq. ft.
Heating and cooling
- Cooling:Central A/C
- Heating:Electric
Structure and exterior
- Year built:2025
- Building area:1,554 sq. ft.
- Lot area:0.05 Acres
Schools
- High school:WILLIAM MONROE
- Elementary school:NATHANAEL GREENE
Utilities
- Water:Public
- Sewer:Public Sewer
Finances and disclosures
- Price:$394,990
- Price per sq. ft.:$254.18
New listings near 145 Trailfork Rd
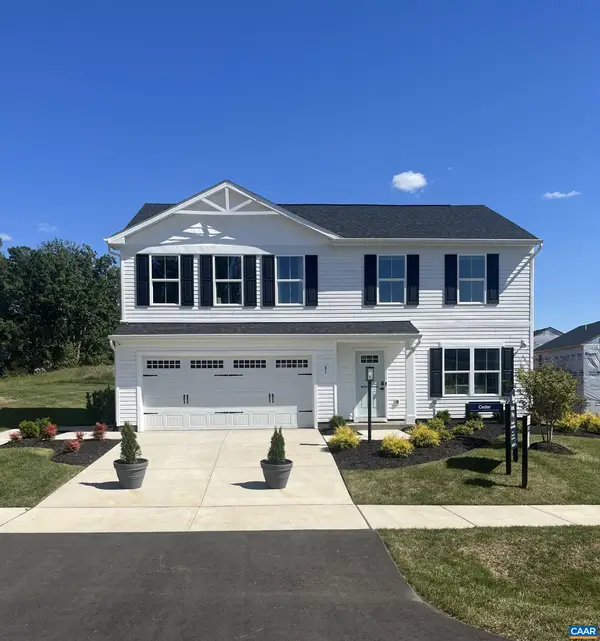 $418,980Pending4 beds 3 baths2,300 sq. ft.
$418,980Pending4 beds 3 baths2,300 sq. ft.92 Everglades Rd, Barboursville, VA 22923
MLS# 671068Listed by: BETTER HOMES & GARDENS R.E.-PATHWAYS- New
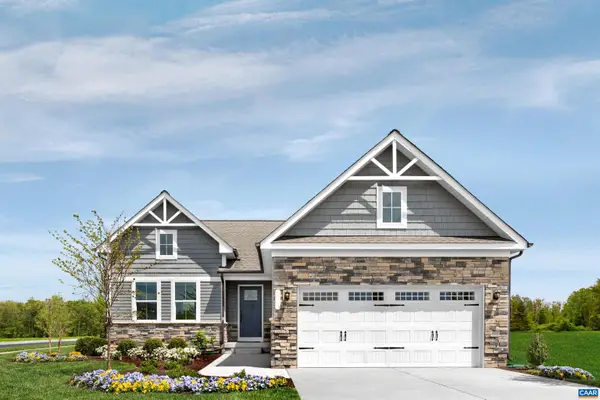 $427,990Active3 beds 2 baths2,137 sq. ft.
$427,990Active3 beds 2 baths2,137 sq. ft.140 White Sands Blvd, Barboursville, VA 22923
MLS# 671036Listed by: BETTER HOMES & GARDENS R.E.-PATHWAYS - New
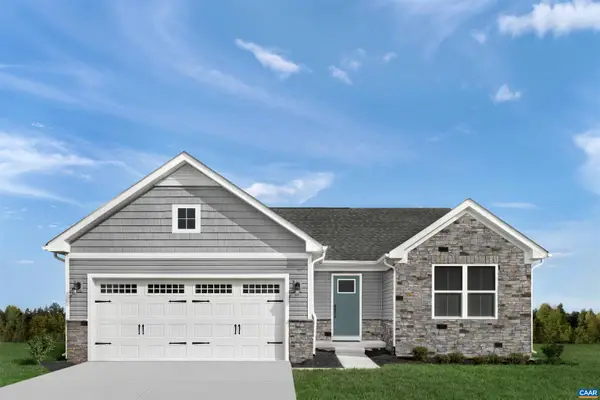 $407,990Active3 beds 2 baths1,769 sq. ft.
$407,990Active3 beds 2 baths1,769 sq. ft.140C White Sands Blvd, Barboursville, VA 22923
MLS# 671038Listed by: BETTER HOMES & GARDENS R.E.-PATHWAYS - New
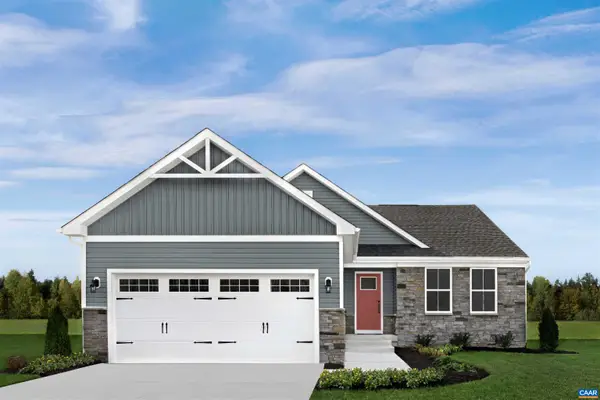 $454,990Active4 beds 3 baths3,558 sq. ft.
$454,990Active4 beds 3 baths3,558 sq. ft.46 Gunnison Dr, Barboursville, VA 22923
MLS# 671035Listed by: BETTER HOMES & GARDENS R.E.-PATHWAYS - Open Mon, 1 to 4pmNew
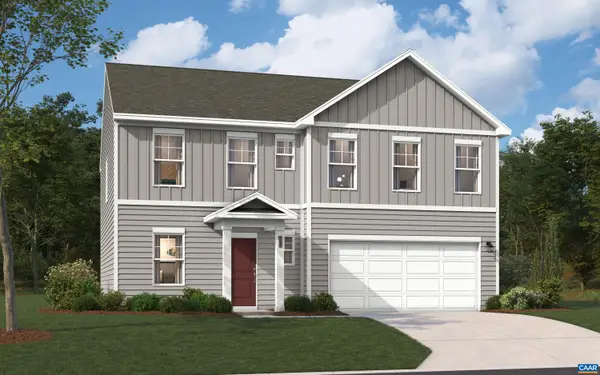 $439,789Active4 beds 3 baths2,400 sq. ft.
$439,789Active4 beds 3 baths2,400 sq. ft.215 Trailfork Rd, BARBOURSVILLE, VA 22923
MLS# 670974Listed by: SM BROKERAGE, LLC - Open Mon, 1 to 4pmNew
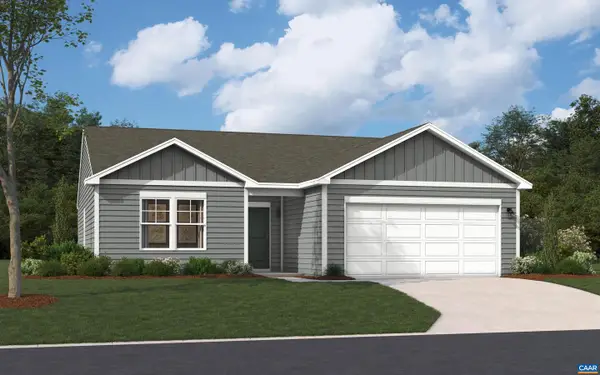 $469,840Active3 beds 2 baths2,177 sq. ft.
$469,840Active3 beds 2 baths2,177 sq. ft.248 Trailfork Rd, BARBOURSVILLE, VA 22923
MLS# 670978Listed by: SM BROKERAGE, LLC - Open Mon, 1 to 4pm
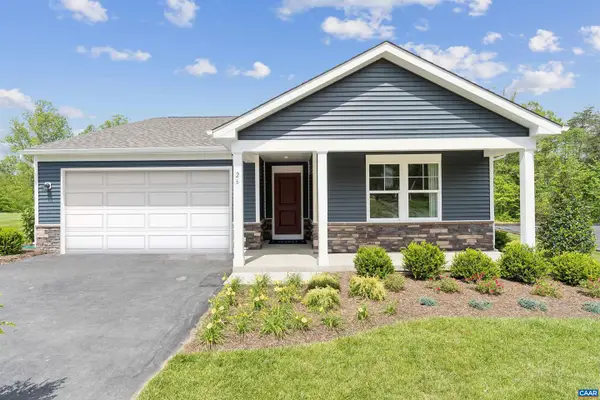 $459,990Pending3 beds 2 baths1,725 sq. ft.
$459,990Pending3 beds 2 baths1,725 sq. ft.260 Trailfork Rd, BARBOURSVILLE, VA 22923
MLS# 670981Listed by: SM BROKERAGE, LLC - Open Mon, 1 to 4pmNew
 $439,789Active4 beds 3 baths2,400 sq. ft.
$439,789Active4 beds 3 baths2,400 sq. ft.215 Trailfork Rd, BARBOURSVILLE, VA 22923
MLS# 670974Listed by: SM BROKERAGE, LLC - Open Mon, 1 to 4pmNew
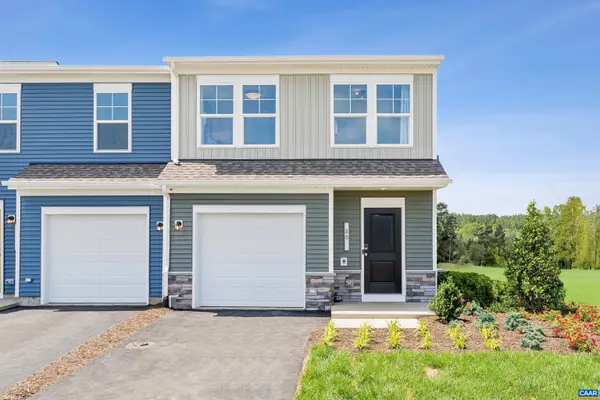 $329,730Active3 beds 3 baths1,470 sq. ft.
$329,730Active3 beds 3 baths1,470 sq. ft.40 Grayson Village Dr, BARBOURSVILLE, VA 22923
MLS# 670926Listed by: SM BROKERAGE, LLC - Open Mon, 1 to 4pmNew
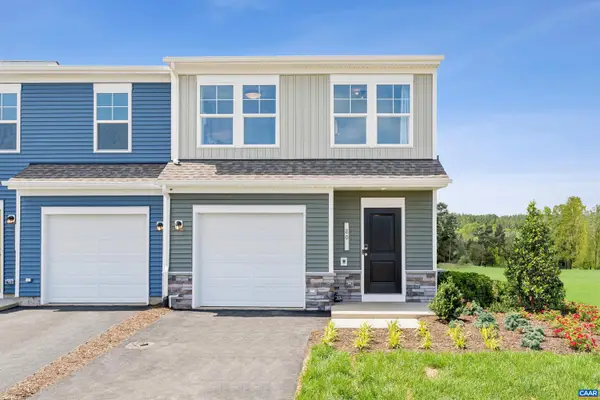 $321,630Active3 beds 3 baths1,470 sq. ft.
$321,630Active3 beds 3 baths1,470 sq. ft.28 Grayson Village Dr, BARBOURSVILLE, VA 22923
MLS# 670927Listed by: SM BROKERAGE, LLC
