222 White Cedar Rd, Barboursville, VA 22923
Local realty services provided by:ERA Central Realty Group
222 White Cedar Rd,Barboursville, VA 22923
$454,999
- 3 Beds
- 4 Baths
- 2,880 sq. ft.
- Single family
- Pending
Listed by: morgan sumperl
Office: real broker, llc.
MLS#:667748
Source:BRIGHTMLS
Price summary
- Price:$454,999
- Price per sq. ft.:$157.99
About this home
Welcome HOME to 222 White Cedar Rd! Nestled in highly sought-after, no-HOA neighborhood, Preddy Creek. This beautifully maintained home offers the perfect blend of comfort, space, and privacy, sitting on nearly an acre with a fully fenced in back yard and expansive deck with gazebo. This 3-bedroom, 3.5-bath home impresses at every turn. Step inside to find gleaming hardwood floors and light. The formal dining features beautiful wainscoting, crown molding and flows seamlessly into the heart of the home. The stunning kitchen has been redone top to bottom featuring quartz countertops, painted cabinetry, a gas range, stainless steel appliances, a spacious pantry, ample counter space and a coffee bar offering you plenty of space for cooking and entertaining. Flowing effortlessly into your inviting living room, where comfort meets style with a beautiful gas fireplace as your centerpiece. Upstairs, the primary suite is a true retreat with a spacious walk-in closet and a private en-suite bath. 2 additional bedrooms and a full bath upstairs ensures convenience for family or guests. Head down to the finished walkout basement, where you'll find a versatile bonus room, full bath, laundry area, and rec room walking out to your private oasis.,Painted Cabinets,Quartz Counter,Fireplace in Living Room
Contact an agent
Home facts
- Year built:2003
- Listing ID #:667748
- Added:101 day(s) ago
- Updated:November 16, 2025 at 08:28 AM
Rooms and interior
- Bedrooms:3
- Total bathrooms:4
- Full bathrooms:3
- Half bathrooms:1
- Living area:2,880 sq. ft.
Heating and cooling
- Cooling:Heat Pump(s)
- Heating:Heat Pump(s)
Structure and exterior
- Roof:Architectural Shingle
- Year built:2003
- Building area:2,880 sq. ft.
- Lot area:0.82 Acres
Schools
- High school:WILLIAM MONROE
- Elementary school:RUCKERSVILLE
Utilities
- Water:Public
- Sewer:Septic Exists
Finances and disclosures
- Price:$454,999
- Price per sq. ft.:$157.99
- Tax amount:$2,657 (2025)
New listings near 222 White Cedar Rd
- Open Wed, 3 to 5pmNew
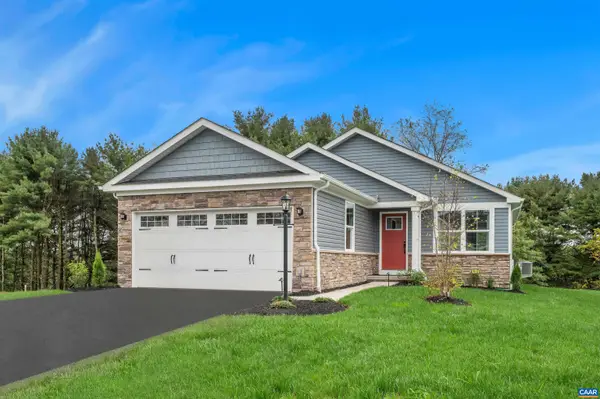 $389,990Active2 beds 2 baths1,574 sq. ft.
$389,990Active2 beds 2 baths1,574 sq. ft.141 White Sands Blvd, Barboursville, VA 22923
MLS# 671197Listed by: BETTER HOMES & GARDENS R.E.-PATHWAYS 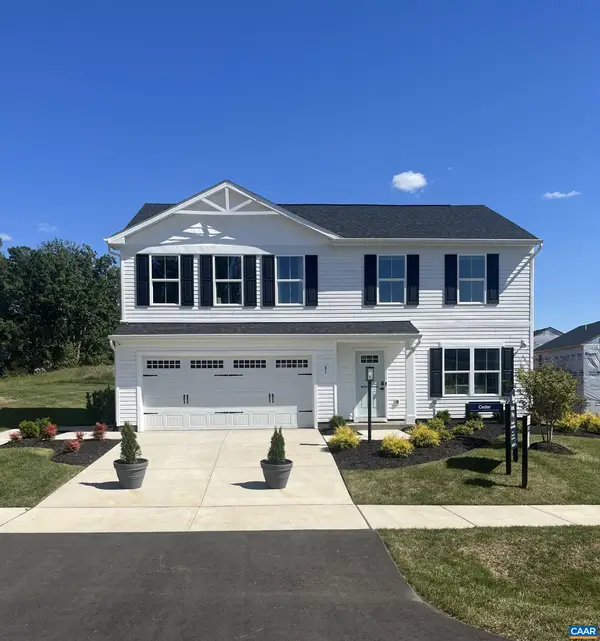 $418,980Pending4 beds 3 baths2,300 sq. ft.
$418,980Pending4 beds 3 baths2,300 sq. ft.92 Everglades Rd, Barboursville, VA 22923
MLS# 671068Listed by: BETTER HOMES & GARDENS R.E.-PATHWAYS- Open Wed, 3 to 4pmNew
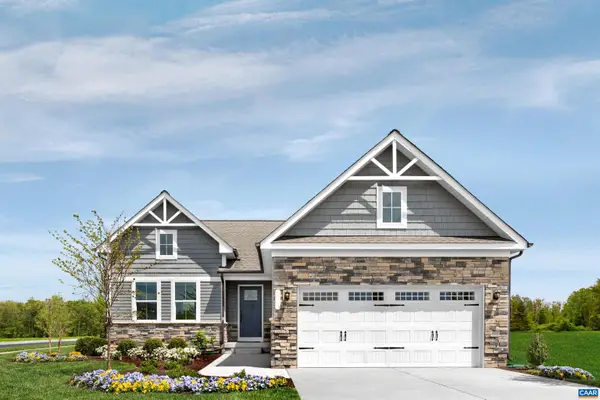 $427,990Active3 beds 2 baths2,137 sq. ft.
$427,990Active3 beds 2 baths2,137 sq. ft.140 White Sands Blvd, Barboursville, VA 22923
MLS# 671036Listed by: BETTER HOMES & GARDENS R.E.-PATHWAYS - Open Wed, 3 to 5pmNew
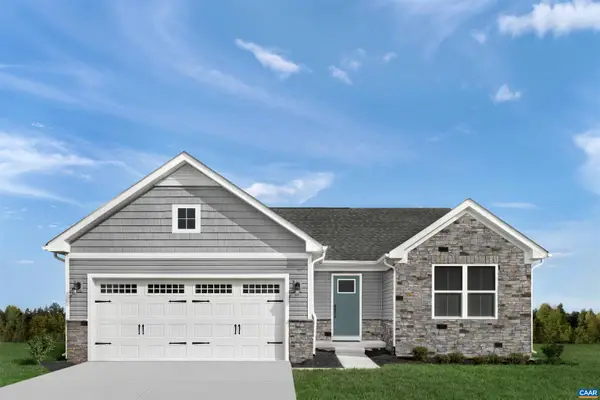 $407,990Active3 beds 2 baths1,769 sq. ft.
$407,990Active3 beds 2 baths1,769 sq. ft.140C White Sands Blvd, Barboursville, VA 22923
MLS# 671038Listed by: BETTER HOMES & GARDENS R.E.-PATHWAYS - Open Wed, 3 to 5pmNew
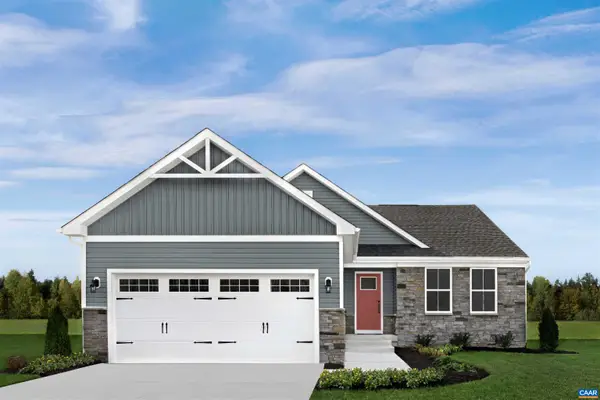 $454,990Active4 beds 3 baths3,558 sq. ft.
$454,990Active4 beds 3 baths3,558 sq. ft.46 Gunnison Dr, Barboursville, VA 22923
MLS# 671035Listed by: BETTER HOMES & GARDENS R.E.-PATHWAYS - Open Tue, 1 to 4pmNew
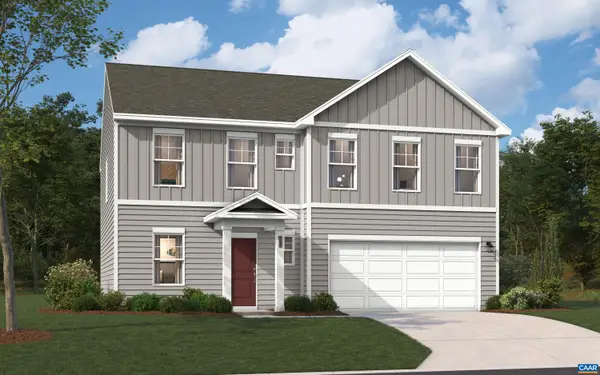 $439,789Active4 beds 3 baths2,400 sq. ft.
$439,789Active4 beds 3 baths2,400 sq. ft.215 Trailfork Rd, BARBOURSVILLE, VA 22923
MLS# 670974Listed by: SM BROKERAGE, LLC - Open Tue, 1 to 4pmNew
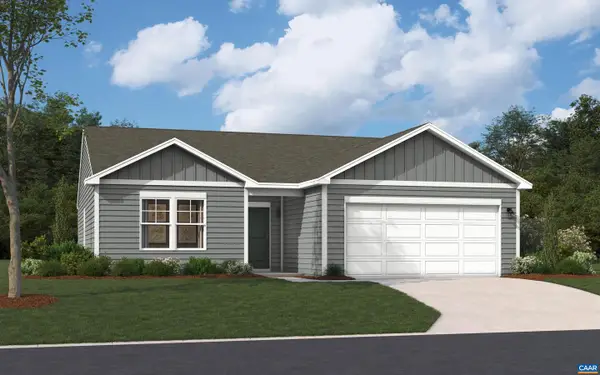 $469,840Active3 beds 2 baths2,177 sq. ft.
$469,840Active3 beds 2 baths2,177 sq. ft.248 Trailfork Rd, BARBOURSVILLE, VA 22923
MLS# 670978Listed by: SM BROKERAGE, LLC - Open Tue, 1 to 4pm
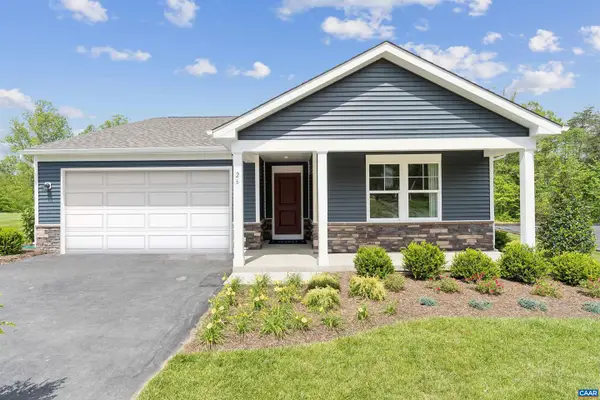 $459,990Pending3 beds 2 baths1,725 sq. ft.
$459,990Pending3 beds 2 baths1,725 sq. ft.260 Trailfork Rd, BARBOURSVILLE, VA 22923
MLS# 670981Listed by: SM BROKERAGE, LLC - Open Tue, 1 to 4pmNew
 $439,789Active4 beds 3 baths2,400 sq. ft.
$439,789Active4 beds 3 baths2,400 sq. ft.215 Trailfork Rd, BARBOURSVILLE, VA 22923
MLS# 670974Listed by: SM BROKERAGE, LLC - Open Tue, 1 to 4pmNew
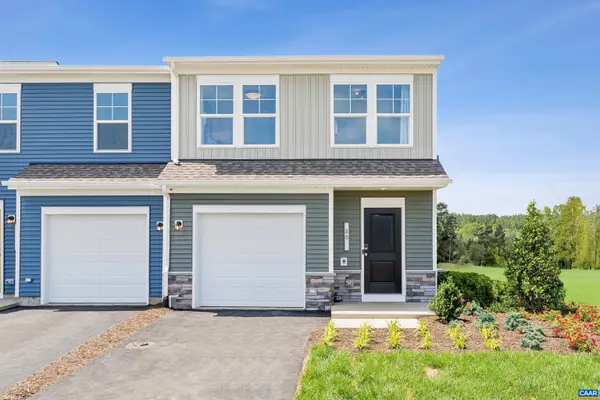 $329,730Active3 beds 3 baths1,470 sq. ft.
$329,730Active3 beds 3 baths1,470 sq. ft.40 Grayson Village Dr, BARBOURSVILLE, VA 22923
MLS# 670926Listed by: SM BROKERAGE, LLC
