3535 Foxwood Dr, BARBOURSVILLE, VA 22923
Local realty services provided by:ERA Valley Realty
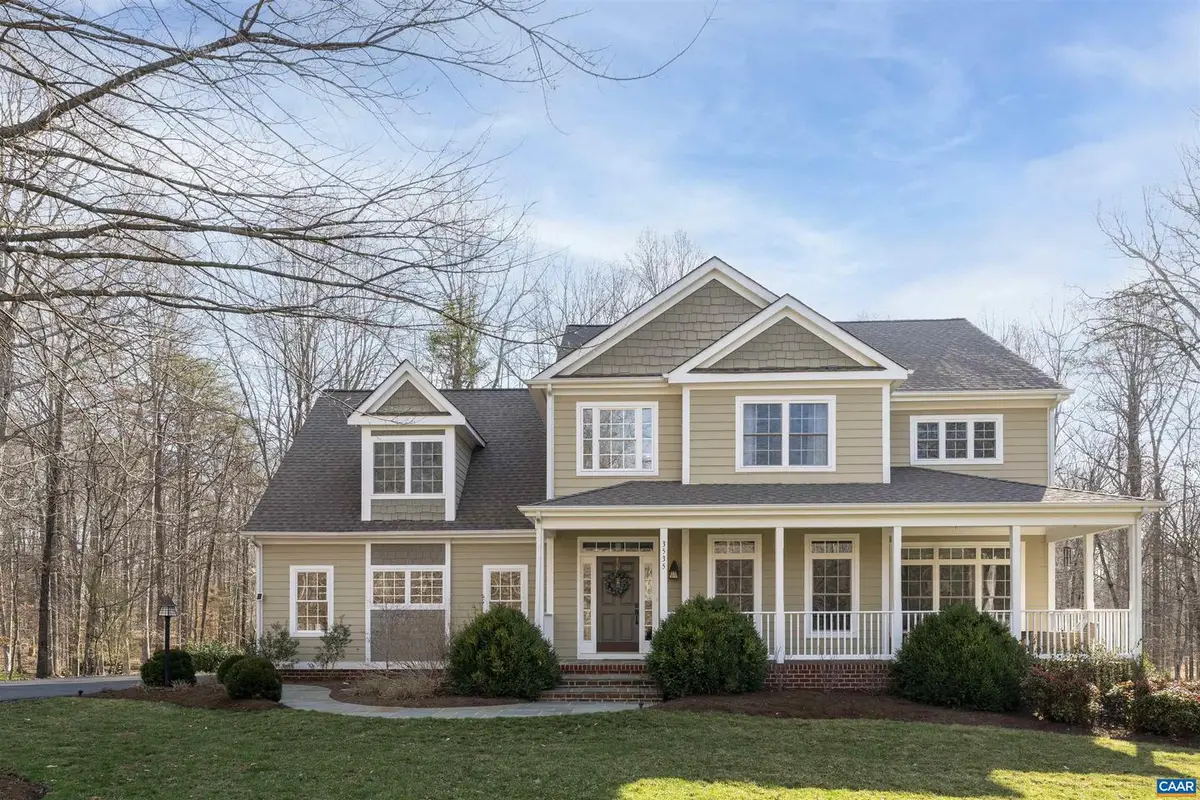
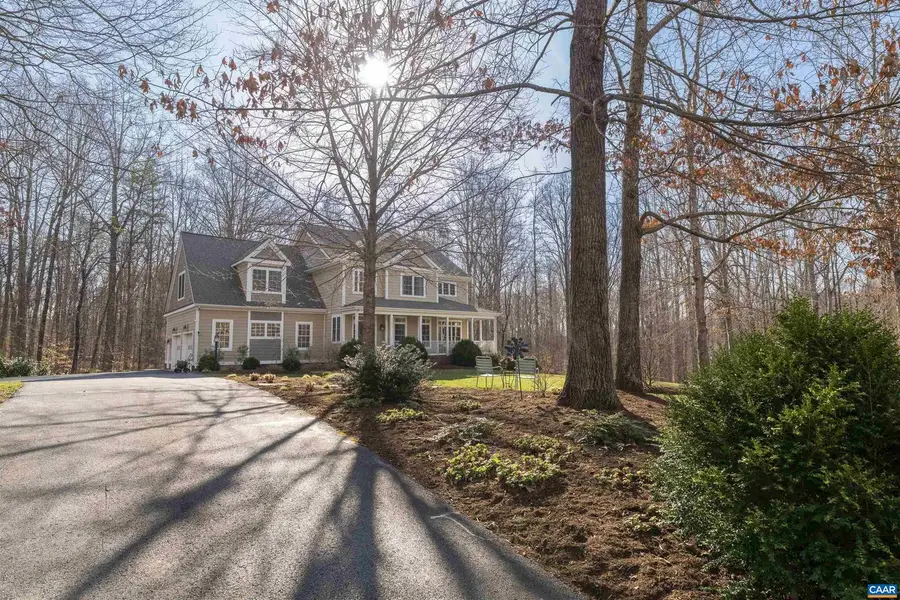
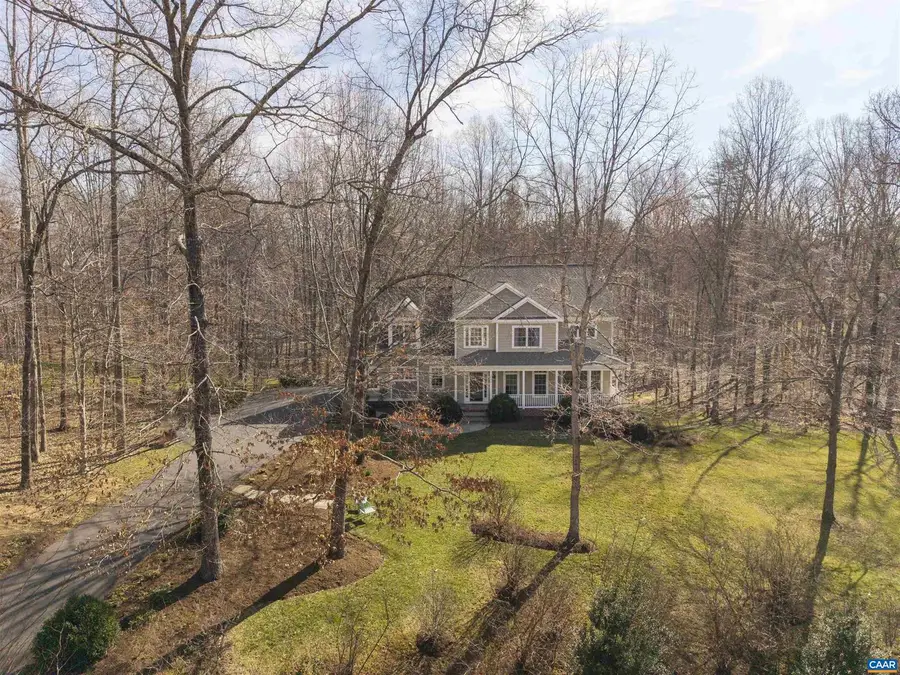
3535 Foxwood Dr,BARBOURSVILLE, VA 22923
$895,000
- 4 Beds
- 5 Baths
- 3,887 sq. ft.
- Single family
- Active
Listed by:jennifer moreira
Office:mclean faulconer inc., realtor
MLS#:661913
Source:BRIGHTMLS
Price summary
- Price:$895,000
- Price per sq. ft.:$177.69
- Monthly HOA dues:$37.5
About this home
Have 3,887 finished Square Feet in NORTHERN ALBEMARLE county AND have LAND!! A MUST SEE, exceptional home that has been meticulously maintained with 2.21 acres in the serene, wooded neighborhood of Foxwood Forest. Minutes from Target, HT, NGIC. Access downtown C-ville via Rt 29 or Rt. 20. Enjoy the bluestone front porch overlooking the nearly level, landscaped front yard or the composite deck in the back. Family room and eat in kitchen at the back with two sided fireplace. Granite countertops in kitchen that are a piece of art. On the second floor find 4 bedrooms, 2 with en-suites and a Jack and Jill bath for the remaining 2. Large closets in all rooms. Finished terrace level with 10' ceilings, wet bar and porcelain tile floors that walk out to a magnificent, covered bluestone patio that leads you via lit path to the family fire pit. Lutron Caseta smart light system, wired speakers, Fiber optic internet, cat 5e wired home and invisible fence. Many updates (see info in docs) and a great walking/biking neighborhood or easy access in minutes to Preddy Creek Trails with 571 acre recreational area for hiking, mountain biking and equestrian riding. Priced close to county assessment.,Cherry Cabinets,Granite Counter,Wood Cabinets,Fireplace in Family Room
Contact an agent
Home facts
- Year built:2005
- Listing Id #:661913
- Added:150 day(s) ago
- Updated:August 18, 2025 at 02:48 PM
Rooms and interior
- Bedrooms:4
- Total bathrooms:5
- Full bathrooms:4
- Half bathrooms:1
- Living area:3,887 sq. ft.
Heating and cooling
- Cooling:Heat Pump(s), Programmable Thermostat
- Heating:Heat Pump(s)
Structure and exterior
- Roof:Architectural Shingle
- Year built:2005
- Building area:3,887 sq. ft.
- Lot area:2.21 Acres
Schools
- High school:ALBEMARLE
- Elementary school:BAKER-BUTLER
Utilities
- Water:Well
- Sewer:Septic Exists
Finances and disclosures
- Price:$895,000
- Price per sq. ft.:$177.69
- Tax amount:$6,934 (2024)
New listings near 3535 Foxwood Dr
- New
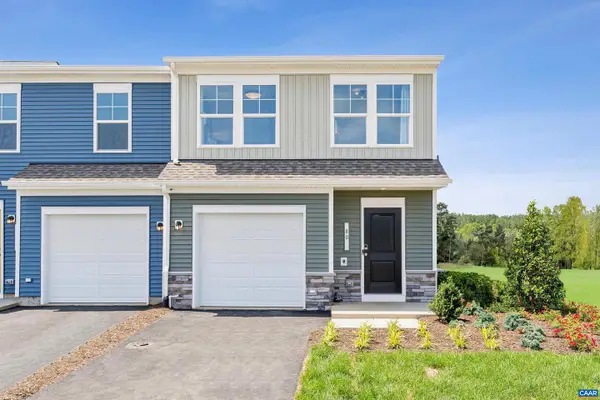 $327,430Active3 beds 3 baths1,470 sq. ft.
$327,430Active3 beds 3 baths1,470 sq. ft.66 Grayson Village Dr, BARBOURSVILLE, VA 22923
MLS# 667944Listed by: SM BROKERAGE, LLC - New
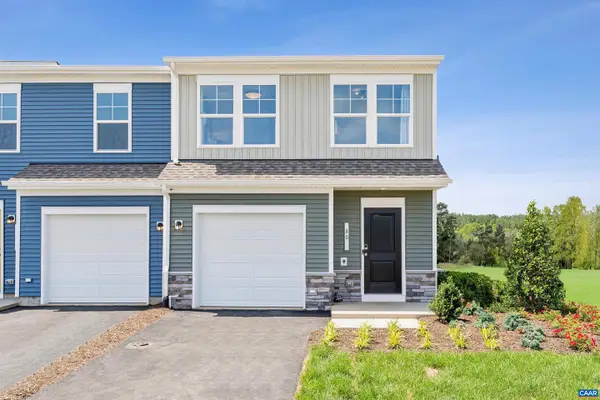 $332,625Active3 beds 3 baths1,470 sq. ft.
$332,625Active3 beds 3 baths1,470 sq. ft.84 Grayson Village Dr, BARBOURSVILLE, VA 22923
MLS# 667947Listed by: SM BROKERAGE, LLC - New
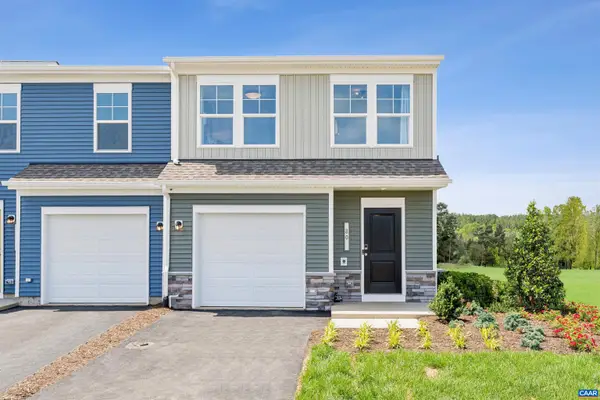 $326,630Active3 beds 3 baths1,704 sq. ft.
$326,630Active3 beds 3 baths1,704 sq. ft.72 Grayson Village Dr, Barboursville, VA 22923
MLS# 667946Listed by: SM BROKERAGE, LLC - New
 $332,625Active3 beds 3 baths1,704 sq. ft.
$332,625Active3 beds 3 baths1,704 sq. ft.84 Grayson Village Dr, Barboursville, VA 22923
MLS# 667947Listed by: SM BROKERAGE, LLC - New
 $326,630Active3 beds 3 baths1,470 sq. ft.
$326,630Active3 beds 3 baths1,470 sq. ft.72 Grayson Village Dr, BARBOURSVILLE, VA 22923
MLS# 667946Listed by: SM BROKERAGE, LLC - Open Sat, 12 to 4pmNew
 $327,430Active3 beds 3 baths1,704 sq. ft.
$327,430Active3 beds 3 baths1,704 sq. ft.66 Grayson Village Dr, Barboursville, VA 22923
MLS# 667944Listed by: SM BROKERAGE, LLC 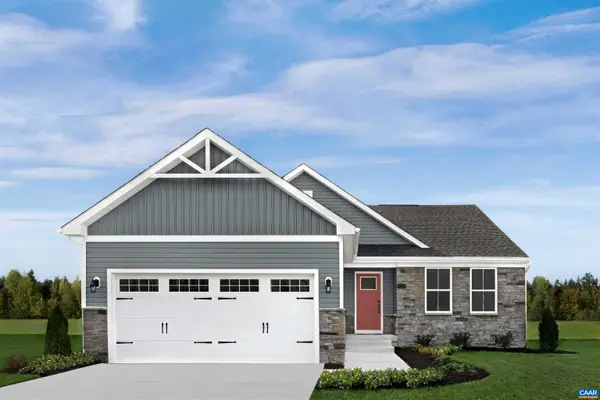 $414,990Pending3 beds 2 baths1,976 sq. ft.
$414,990Pending3 beds 2 baths1,976 sq. ft.Lot 0057 Gunnison Dr, Barboursville, VA 22923
MLS# 667897Listed by: BETTER HOMES & GARDENS R.E.-PATHWAYS- New
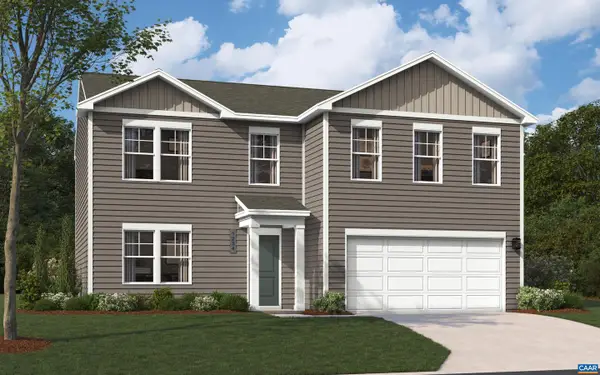 $469,990Active4 beds 4 baths3,401 sq. ft.
$469,990Active4 beds 4 baths3,401 sq. ft.114 Maben Hill Ln, BARBOURSVILLE, VA 22923
MLS# 667846Listed by: SM BROKERAGE, LLC - New
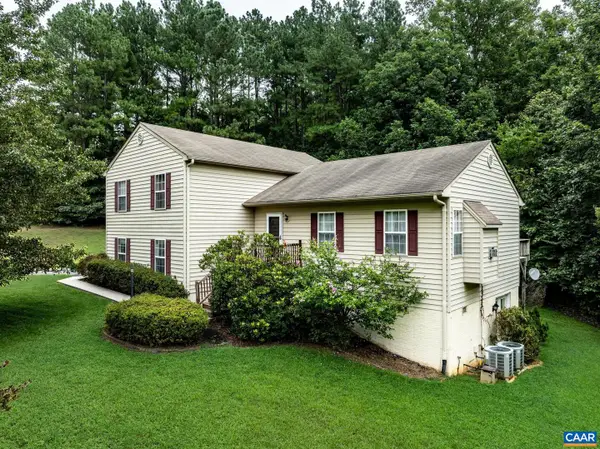 Listed by ERA$429,900Active3 beds 3 baths1,638 sq. ft.
Listed by ERA$429,900Active3 beds 3 baths1,638 sq. ft.26 Magnolia Ct, BARBOURSVILLE, VA 22923
MLS# 667753Listed by: ERA BILL MAY REALTY CO. - New
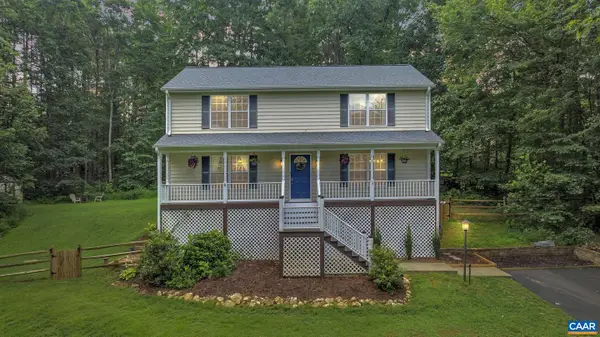 $475,000Active3 beds 4 baths2,880 sq. ft.
$475,000Active3 beds 4 baths2,880 sq. ft.222 White Cedar Rd, BARBOURSVILLE, VA 22923
MLS# 667748Listed by: REAL BROKER, LLC

