3930 Gilbert Station Rd, BARBOURSVILLE, VA 22923
Local realty services provided by:ERA OakCrest Realty, Inc.

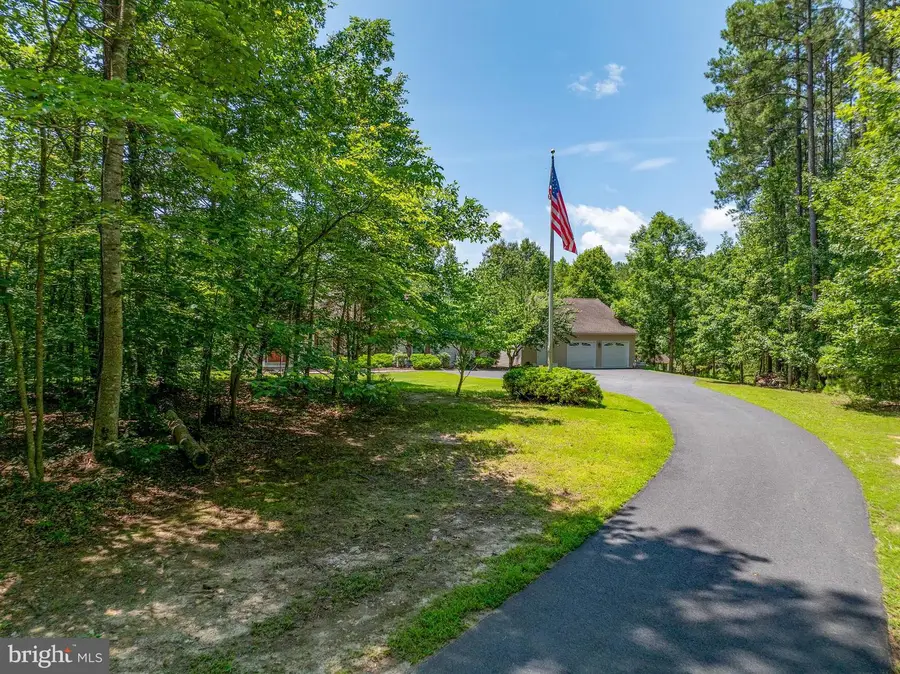
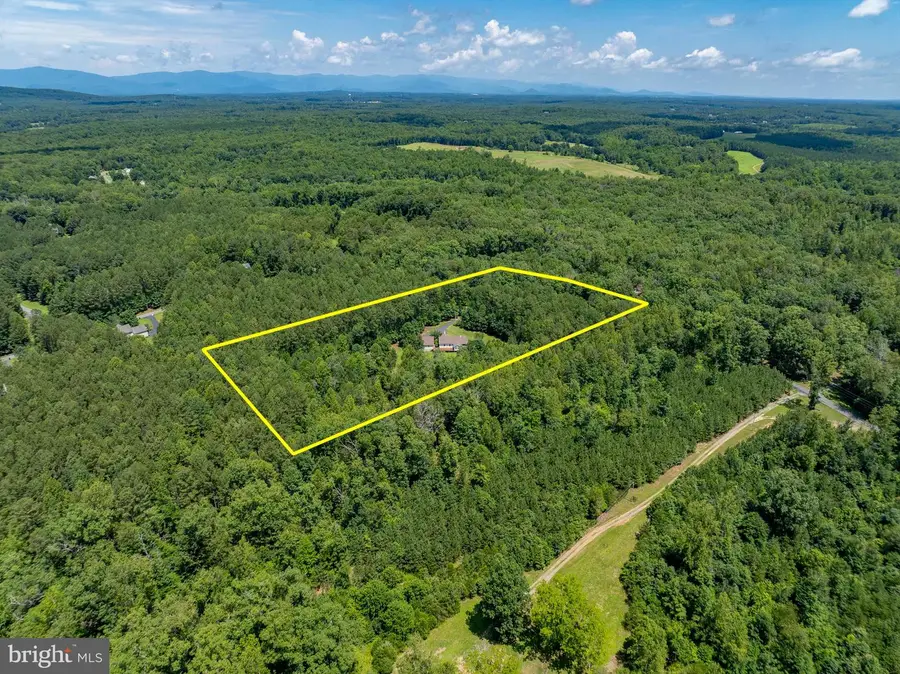
3930 Gilbert Station Rd,BARBOURSVILLE, VA 22923
$525,000
- 3 Beds
- 3 Baths
- 1,688 sq. ft.
- Single family
- Active
Listed by:john d fischer iii
Office:exp realty, llc.
MLS#:VAAB2001042
Source:BRIGHTMLS
Price summary
- Price:$525,000
- Price per sq. ft.:$311.02
About this home
Now priced below appraised value! Welcome to 3930 Gilbert Station Rd, a private retreat on 6 peaceful acres, with a huge detached garage/workshop and no HOA! This charming one-level home is move-in ready and waiting for you. Step inside the home to the front entry room, with tile flooring and closets. The eat-in kitchen features stainless appliances, and steps out to the light-filled sunroom. The owner’s suite includes a walk-in closet and en suite bathroom, with a tiled walk-in shower. A second bedroom and full bathroom are on the left side of the home. The third bedroom just needs a door, and is currently set up as a cozy den / family room, with a brick wood-burning fireplace, half bathroom, and separate laundry room. The two-car detached garage includes a private entryway, a conditioned workshop room (or office), and staircase to a large attic space, currently used as storage. Enjoy the outdoors on the covered front patio or the huge composite back deck, which overlooks the large backyard. A shed is in place with a run-in, perfect for a mower or outdoor tools. Enjoy country living with no HOA, while being not far from Preddy Creek Trail Park, NGIC, Charlottesville Albemarle Airport, shopping, vineyards, and more. Large safe in workshop conveys with satisfactory offer. Don’t miss your chance to own this incredible property!
Contact an agent
Home facts
- Year built:2005
- Listing Id #:VAAB2001042
- Added:39 day(s) ago
- Updated:August 18, 2025 at 02:48 PM
Rooms and interior
- Bedrooms:3
- Total bathrooms:3
- Full bathrooms:2
- Half bathrooms:1
- Living area:1,688 sq. ft.
Heating and cooling
- Cooling:Central A/C
- Heating:Electric, Heat Pump(s)
Structure and exterior
- Year built:2005
- Building area:1,688 sq. ft.
- Lot area:6.01 Acres
Utilities
- Water:Well
- Sewer:Septic Exists
Finances and disclosures
- Price:$525,000
- Price per sq. ft.:$311.02
- Tax amount:$3,836 (2023)
New listings near 3930 Gilbert Station Rd
- New
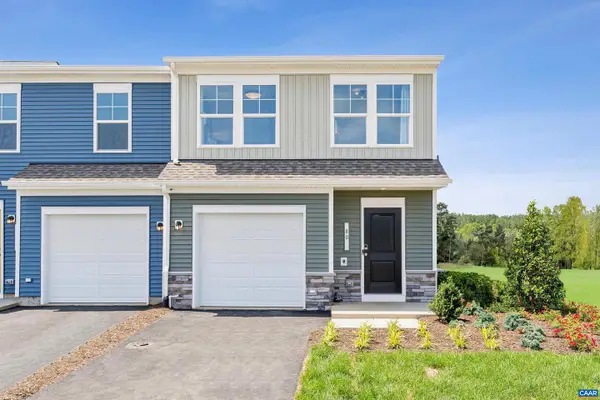 $327,430Active3 beds 3 baths1,470 sq. ft.
$327,430Active3 beds 3 baths1,470 sq. ft.66 Grayson Village Dr, BARBOURSVILLE, VA 22923
MLS# 667944Listed by: SM BROKERAGE, LLC - New
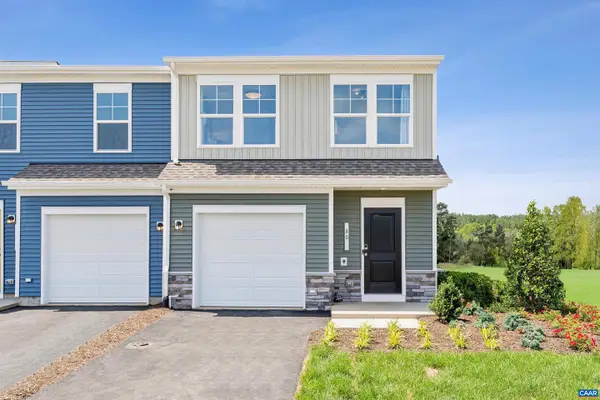 $332,625Active3 beds 3 baths1,470 sq. ft.
$332,625Active3 beds 3 baths1,470 sq. ft.84 Grayson Village Dr, BARBOURSVILLE, VA 22923
MLS# 667947Listed by: SM BROKERAGE, LLC - New
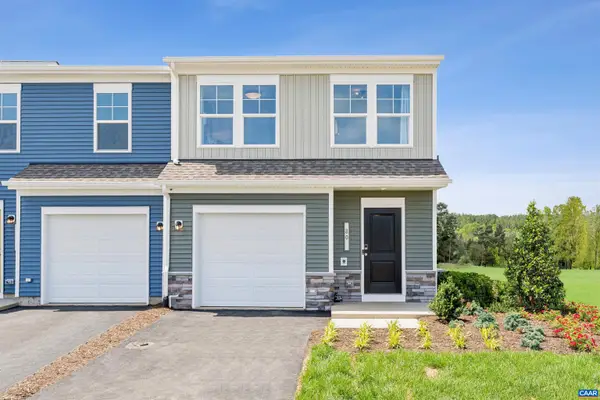 $326,630Active3 beds 3 baths1,704 sq. ft.
$326,630Active3 beds 3 baths1,704 sq. ft.72 Grayson Village Dr, Barboursville, VA 22923
MLS# 667946Listed by: SM BROKERAGE, LLC - New
 $332,625Active3 beds 3 baths1,704 sq. ft.
$332,625Active3 beds 3 baths1,704 sq. ft.84 Grayson Village Dr, Barboursville, VA 22923
MLS# 667947Listed by: SM BROKERAGE, LLC - New
 $326,630Active3 beds 3 baths1,470 sq. ft.
$326,630Active3 beds 3 baths1,470 sq. ft.72 Grayson Village Dr, BARBOURSVILLE, VA 22923
MLS# 667946Listed by: SM BROKERAGE, LLC - Open Sat, 12 to 4pmNew
 $327,430Active3 beds 3 baths1,704 sq. ft.
$327,430Active3 beds 3 baths1,704 sq. ft.66 Grayson Village Dr, Barboursville, VA 22923
MLS# 667944Listed by: SM BROKERAGE, LLC 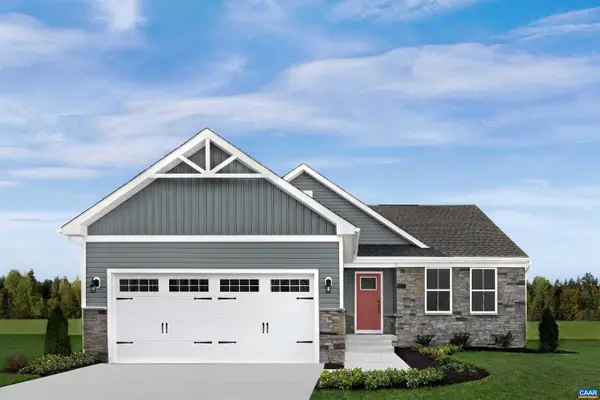 $414,990Pending3 beds 2 baths1,559 sq. ft.
$414,990Pending3 beds 2 baths1,559 sq. ft.Lot 0057 Gunnison Dr, BARBOURSVILLE, VA 22923
MLS# 667897Listed by: HOWARD HANNA ROY WHEELER REALTY - CHARLOTTESVILLE- New
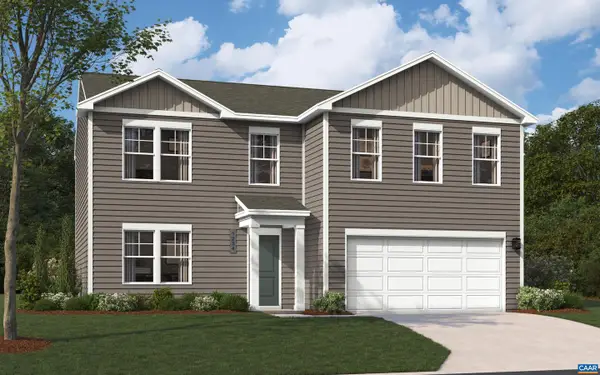 $469,990Active4 beds 4 baths3,401 sq. ft.
$469,990Active4 beds 4 baths3,401 sq. ft.114 Maben Hill Ln, BARBOURSVILLE, VA 22923
MLS# 667846Listed by: SM BROKERAGE, LLC - New
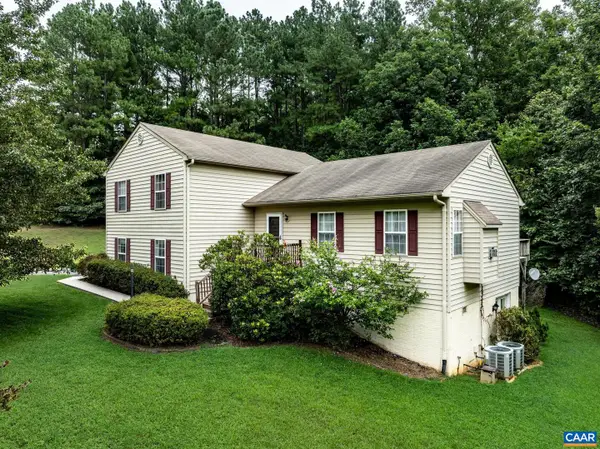 Listed by ERA$429,900Active3 beds 3 baths1,638 sq. ft.
Listed by ERA$429,900Active3 beds 3 baths1,638 sq. ft.26 Magnolia Ct, BARBOURSVILLE, VA 22923
MLS# 667753Listed by: ERA BILL MAY REALTY CO. - New
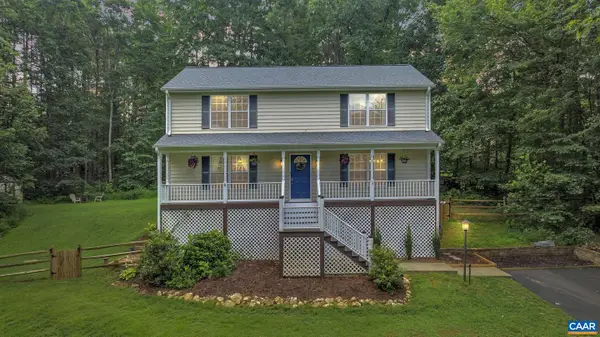 $475,000Active3 beds 4 baths2,880 sq. ft.
$475,000Active3 beds 4 baths2,880 sq. ft.222 White Cedar Rd, BARBOURSVILLE, VA 22923
MLS# 667748Listed by: REAL BROKER, LLC

