4894 Gilbert Station Rd, BARBOURSVILLE, VA 22923
Local realty services provided by:ERA Byrne Realty
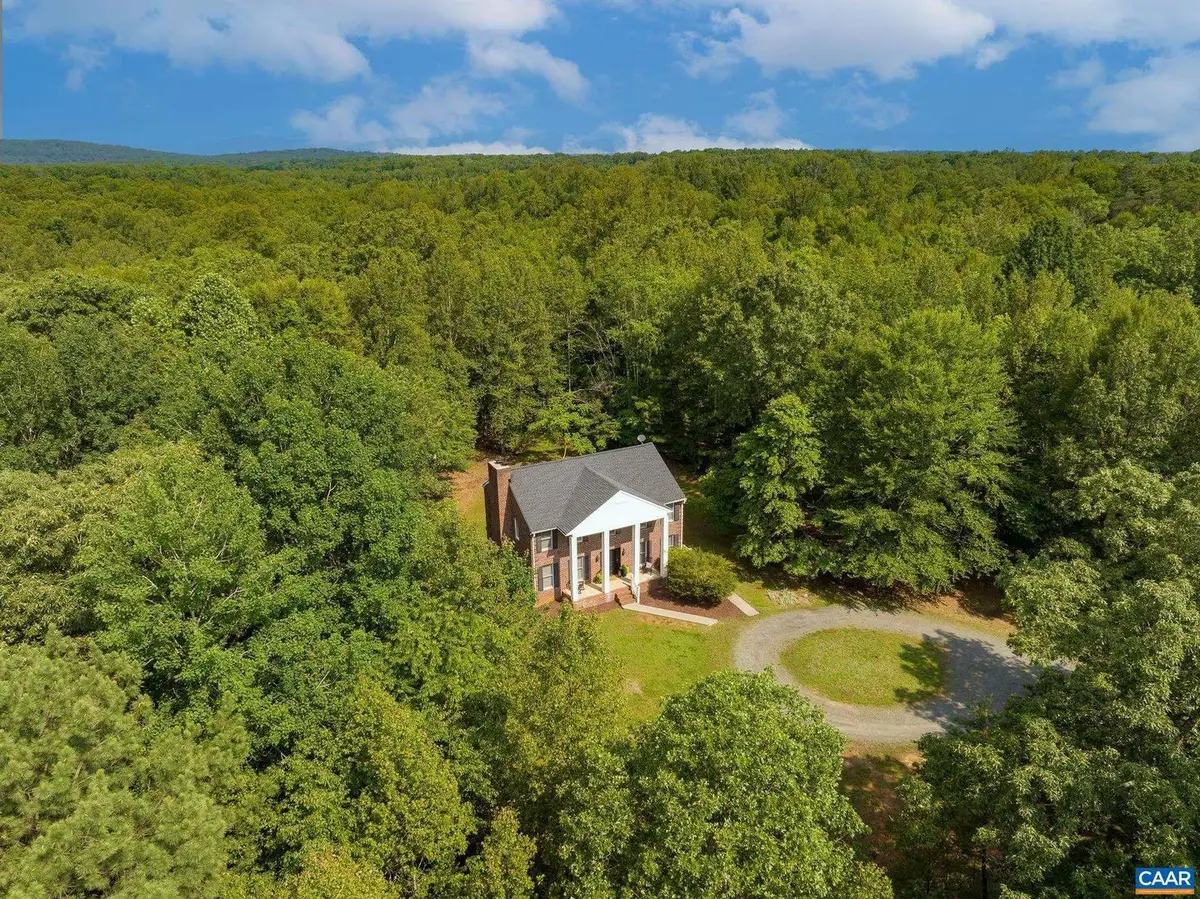
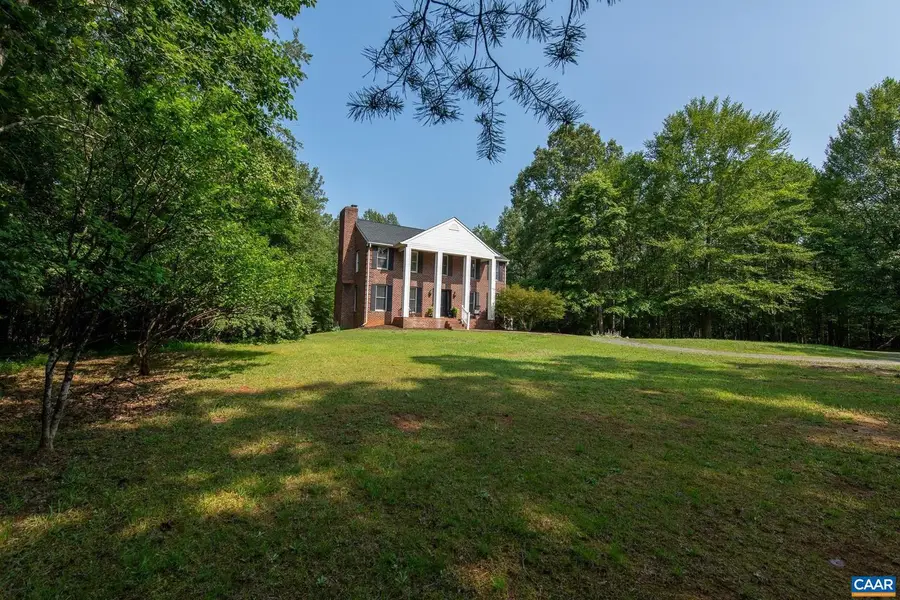
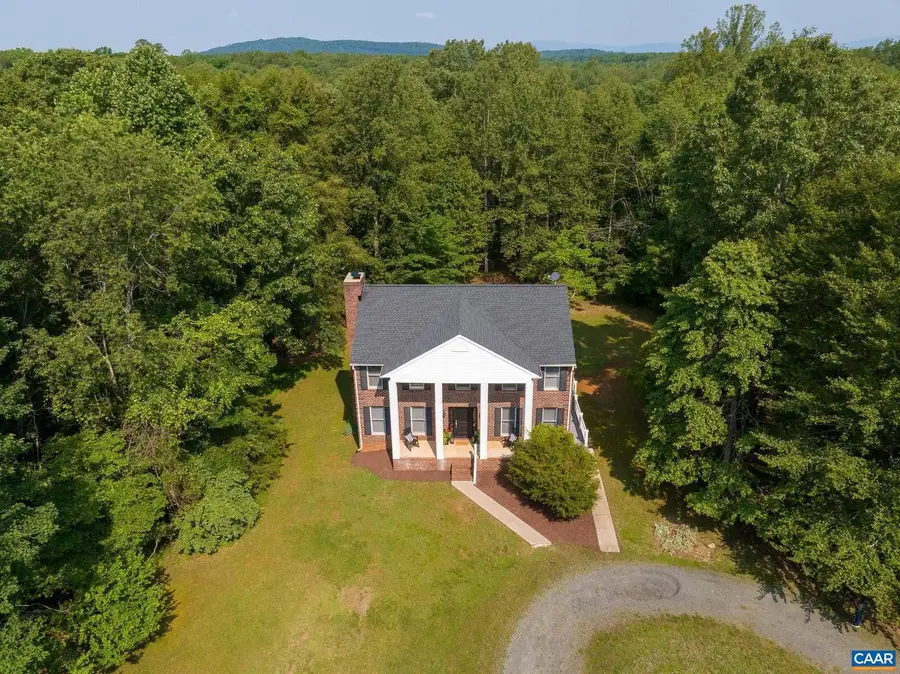
4894 Gilbert Station Rd,BARBOURSVILLE, VA 22923
$753,000
- 3 Beds
- 4 Baths
- 3,100 sq. ft.
- Single family
- Pending
Listed by:colleen marshall
Office:howard hanna roy wheeler realty - zion crossroads
MLS#:666287
Source:BRIGHTMLS
Price summary
- Price:$753,000
- Price per sq. ft.:$209.17
About this home
This stately brick Colonial offers timeless appeal and a serene setting, tucked into 25+ acres of wooded privacy. The traditional floor plan includes a welcoming foyer, formal dining room, half bath, spacious living room, and a large eat-in kitchen with island, pantry, and laundry area. Step outside to the expansive Trex deck and enjoy peaceful views of the private backyard and forest beyond. Upstairs, the primary suite features a vaulted ceiling, walk-in closet, and en-suite bath. Two additional bedrooms, a full hall bath, and a versatile 4th possible bedroom/office/flex space complete the upper level. The walk-out terrace level is mostly finished, offering a third full bath, storage, and space to spread out. With classic architecture and total seclusion, this is the perfect retreat just minutes from restaurants, shopping, and wineries. A true sportsman and nature lover?s paradise! Explore and expand the trails on your own 25 acres (which incudes a stream)- or head to the amazing Preddy Creek Park, just 1/2 mile away! Shown by APPOINTMENT ONLY PLEASE!,Fireplace in Living Room
Contact an agent
Home facts
- Year built:1997
- Listing Id #:666287
- Added:49 day(s) ago
- Updated:August 18, 2025 at 07:47 AM
Rooms and interior
- Bedrooms:3
- Total bathrooms:4
- Full bathrooms:3
- Half bathrooms:1
- Living area:3,100 sq. ft.
Heating and cooling
- Cooling:Central A/C
- Heating:Central, Propane - Owned
Structure and exterior
- Roof:Architectural Shingle
- Year built:1997
- Building area:3,100 sq. ft.
- Lot area:25.39 Acres
Schools
- High school:ALBEMARLE
- Elementary school:BAKER-BUTLER
Utilities
- Water:Well
- Sewer:Septic Exists
Finances and disclosures
- Price:$753,000
- Price per sq. ft.:$209.17
- Tax amount:$3,964 (2024)
New listings near 4894 Gilbert Station Rd
- New
 $327,430Active3 beds 3 baths1,470 sq. ft.
$327,430Active3 beds 3 baths1,470 sq. ft.66 Grayson Village Dr, BARBOURSVILLE, VA 22923
MLS# 667944Listed by: SM BROKERAGE, LLC - New
 $326,630Active3 beds 3 baths1,470 sq. ft.
$326,630Active3 beds 3 baths1,470 sq. ft.72 Grayson Village Dr, BARBOURSVILLE, VA 22923
MLS# 667946Listed by: SM BROKERAGE, LLC - New
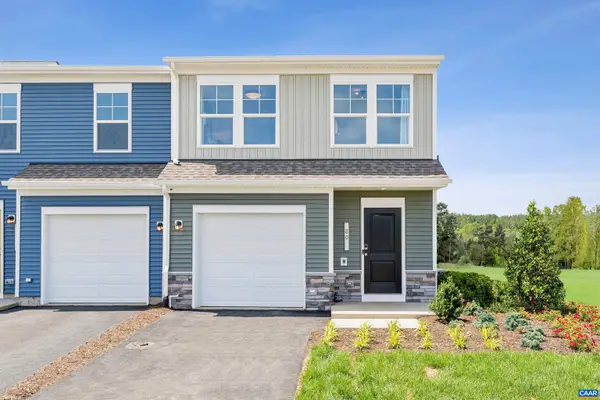 $332,625Active3 beds 3 baths1,470 sq. ft.
$332,625Active3 beds 3 baths1,470 sq. ft.84 Grayson Village Dr, BARBOURSVILLE, VA 22923
MLS# 667947Listed by: SM BROKERAGE, LLC - New
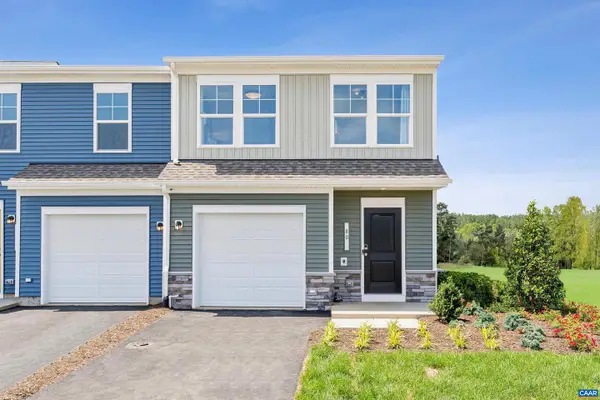 $327,430Active3 beds 3 baths1,470 sq. ft.
$327,430Active3 beds 3 baths1,470 sq. ft.66 Grayson Village Dr, BARBOURSVILLE, VA 22923
MLS# 667944Listed by: SM BROKERAGE, LLC - New
 $332,625Active3 beds 3 baths1,470 sq. ft.
$332,625Active3 beds 3 baths1,470 sq. ft.84 Grayson Village Dr, BARBOURSVILLE, VA 22923
MLS# 667947Listed by: SM BROKERAGE, LLC - New
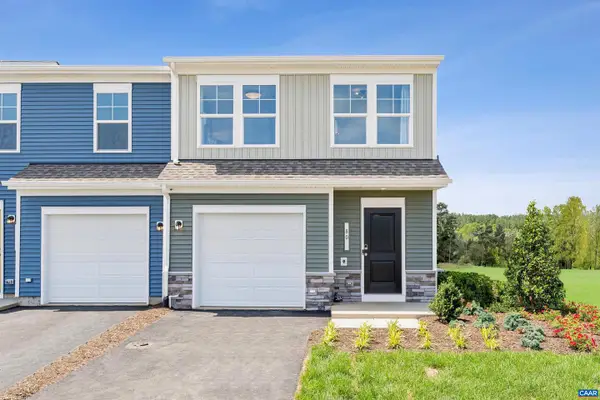 $326,630Active3 beds 3 baths1,470 sq. ft.
$326,630Active3 beds 3 baths1,470 sq. ft.72 Grayson Village Dr, BARBOURSVILLE, VA 22923
MLS# 667946Listed by: SM BROKERAGE, LLC 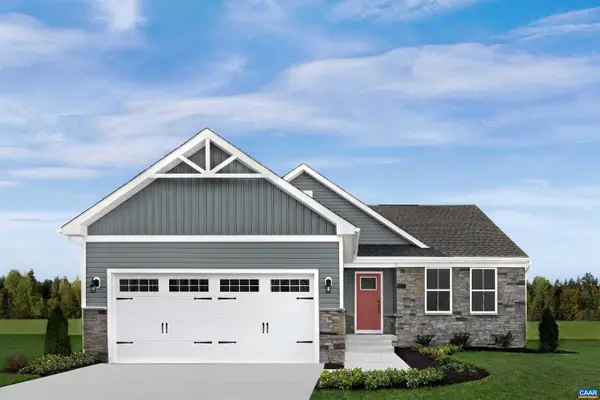 $414,990Pending3 beds 2 baths1,559 sq. ft.
$414,990Pending3 beds 2 baths1,559 sq. ft.Lot 0057 Gunnison Dr, BARBOURSVILLE, VA 22923
MLS# 667897Listed by: HOWARD HANNA ROY WHEELER REALTY - CHARLOTTESVILLE- New
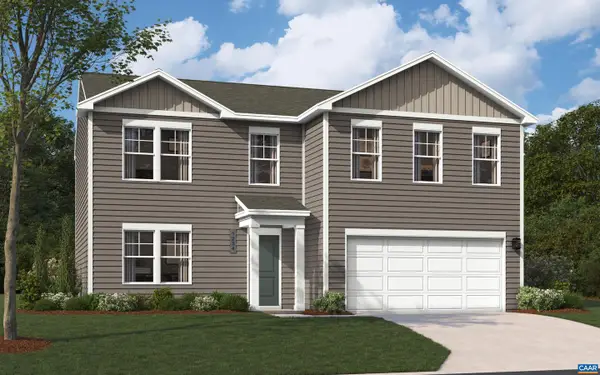 $469,990Active4 beds 4 baths3,401 sq. ft.
$469,990Active4 beds 4 baths3,401 sq. ft.114 Maben Hill Ln, BARBOURSVILLE, VA 22923
MLS# 667846Listed by: SM BROKERAGE, LLC - New
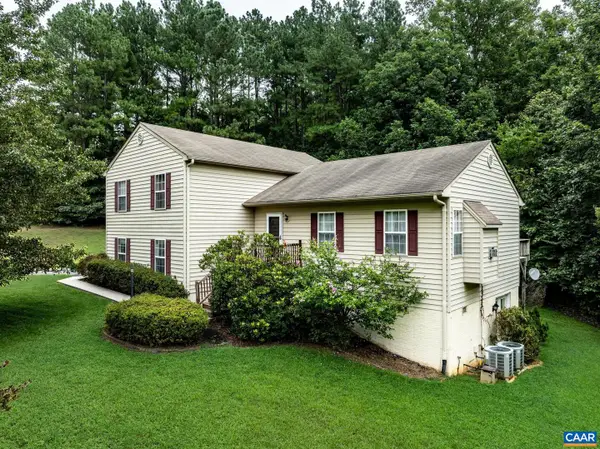 Listed by ERA$429,900Active3 beds 3 baths1,638 sq. ft.
Listed by ERA$429,900Active3 beds 3 baths1,638 sq. ft.26 Magnolia Ct, BARBOURSVILLE, VA 22923
MLS# 667753Listed by: ERA BILL MAY REALTY CO. - New
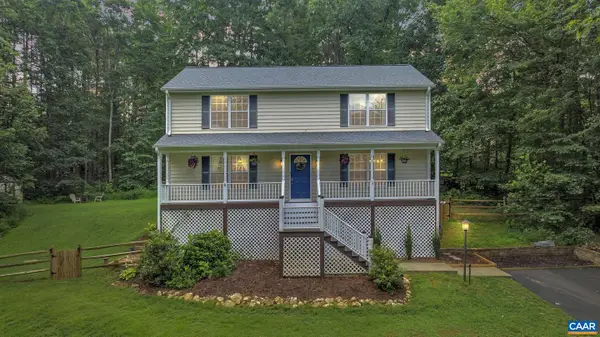 $475,000Active3 beds 4 baths2,880 sq. ft.
$475,000Active3 beds 4 baths2,880 sq. ft.222 White Cedar Rd, BARBOURSVILLE, VA 22923
MLS# 667748Listed by: REAL BROKER, LLC

