129 Fairway Dr, Basye, VA 22810
Local realty services provided by:ERA Valley Realty
129 Fairway Dr,Basye, VA 22810
$525,000
- 4 Beds
- 3 Baths
- 3,100 sq. ft.
- Single family
- Active
Listed by: crystal m. fleming, catherine demay
Office: skyline team real estate
MLS#:VASH2012738
Source:BRIGHTMLS
Price summary
- Price:$525,000
- Price per sq. ft.:$169.35
- Monthly HOA dues:$86.92
About this home
“Stream Crossing” – Currently an active and popular Airbnb, this spacious and inviting home at 129 Fairway Drive sits on a double lot and offers 3,122 finished square feet across three levels. Enjoy your stroll to the lake and restaurants!
With 4 bedrooms and 3 full bathrooms, the layout is ideal for everyday living, group gatherings, and hosting guests. The property includes a two-car garage and generous circular driveway, making arrivals and departures effortless.
The exterior welcomes you with a serene setting and easy access to nature and recreation. A large deck extends from the main level, offering beautiful views of the driving range and creek. Inside, the main floor high ceilings in the open-concept kitchen and living room, anchored by a striking stone fireplace. The kitchen island seats six (6), while the adjacent dining area accommodates eight (8). Just off the dining room, a cozy sunroom and a bright office with a long window seat provide peaceful retreats and direct access to the deck. Two bedrooms and a full bathroom complete the main level.
Upstairs, a private bedroom suite includes its own full bathroom with a walk-in shower, a large soaking tub, and a walk-in closet with storage.
The lower level expands the living space with a second living room and fireplace, a game room equipped with a ping pong table, dart board, and foosball table, plus a walkout patio with views. A fourth bedroom and full bathroom are also located on this level, along with a laundry area that includes a washer, dryer, and utility sink.
Bright and airy throughout, this home offers ample space for relaxation, recreation, and family connection.
Updates include:
• All bathrooms remodeled in 2015
• Roof replaced in 2022
• New HVAC in 2020
• New fridge, dishwasher & microwave in 2020
Contact an agent
Home facts
- Year built:1976
- Listing ID #:VASH2012738
- Added:1 day(s) ago
- Updated:November 07, 2025 at 05:38 AM
Rooms and interior
- Bedrooms:4
- Total bathrooms:3
- Full bathrooms:3
- Living area:3,100 sq. ft.
Heating and cooling
- Cooling:Central A/C, Heat Pump(s)
- Heating:Central, Electric, Heat Pump(s), Propane - Leased
Structure and exterior
- Roof:Shingle
- Year built:1976
- Building area:3,100 sq. ft.
- Lot area:0.92 Acres
Utilities
- Water:Public
- Sewer:Public Sewer
Finances and disclosures
- Price:$525,000
- Price per sq. ft.:$169.35
- Tax amount:$1,702 (2024)
New listings near 129 Fairway Dr
- New
 $399,900Active3 beds 2 baths1,320 sq. ft.
$399,900Active3 beds 2 baths1,320 sq. ft.33 Holly Ct, MT JACKSON, VA 22842
MLS# VASH2012934Listed by: CUMMINGS & CO. REALTORS 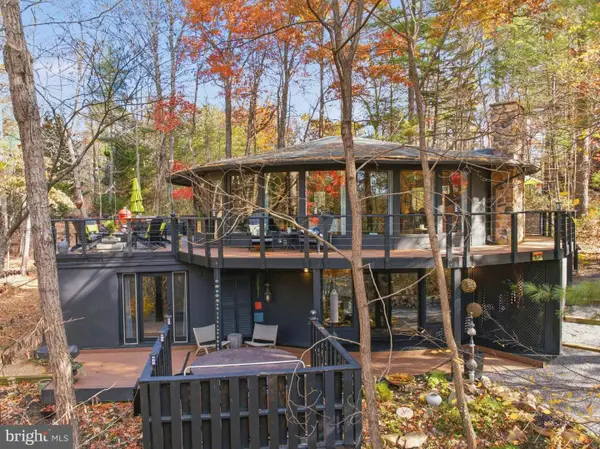 $489,998Pending4 beds 2 baths2,425 sq. ft.
$489,998Pending4 beds 2 baths2,425 sq. ft.103 Killmon Rd, BASYE, VA 22810
MLS# VASH2012896Listed by: SKYLINE TEAM REAL ESTATE- New
 $385,000Active2 beds 2 baths1,400 sq. ft.
$385,000Active2 beds 2 baths1,400 sq. ft.395 Deloris Rd, BASYE, VA 22810
MLS# VASH2012916Listed by: REALTY ONE GROUP OLD TOWNE 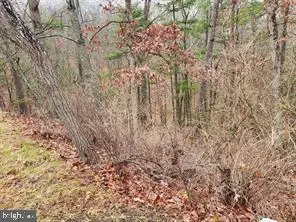 $7,000Pending0.34 Acres
$7,000Pending0.34 AcresMoccasin, BASYE, VA 22810
MLS# VASH2012858Listed by: CREEKSIDE REALTY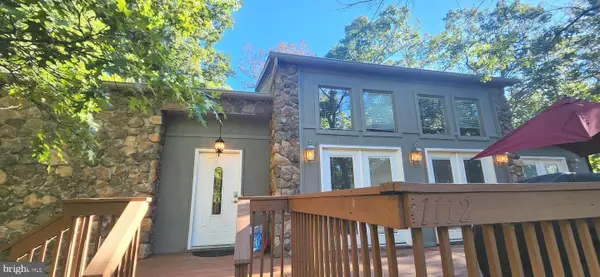 $389,900Pending3 beds 2 baths2,144 sq. ft.
$389,900Pending3 beds 2 baths2,144 sq. ft.1112 Lee Rd, BASYE, VA 22810
MLS# VASH2012888Listed by: SAMSON PROPERTIES- New
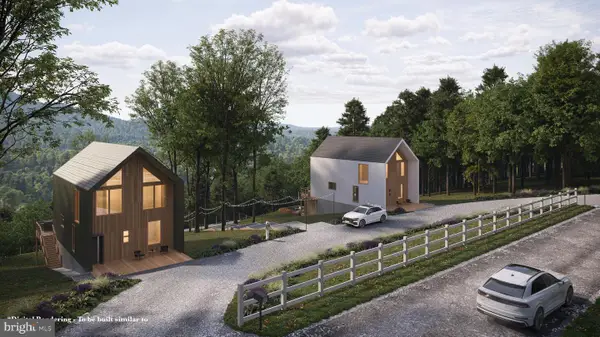 Listed by ERA$1,500,000Active3 beds 3 baths2,232 sq. ft.
Listed by ERA$1,500,000Active3 beds 3 baths2,232 sq. ft.4101 And 4039 Supinlick Ridge Rd, BASYE, VA 22810
MLS# VASH2012884Listed by: ERA VALLEY REALTY  $360,000Pending3 beds 2 baths1,092 sq. ft.
$360,000Pending3 beds 2 baths1,092 sq. ft.216 Beauregard Dr, BASYE, VA 22810
MLS# VASH2012614Listed by: CREEKSIDE REALTY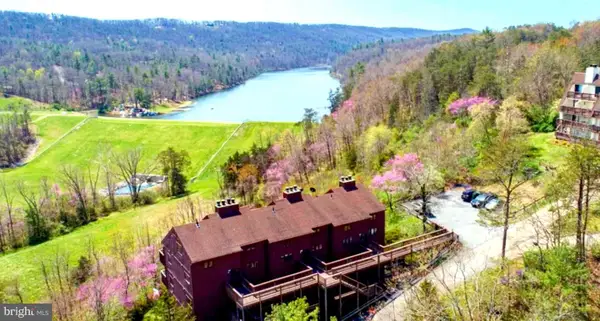 $189,000Active2 beds 2 baths959 sq. ft.
$189,000Active2 beds 2 baths959 sq. ft.426-30a The Hill Rd Rd #l-30, BASYE, VA 22810
MLS# VASH2012730Listed by: CREEKSIDE REALTY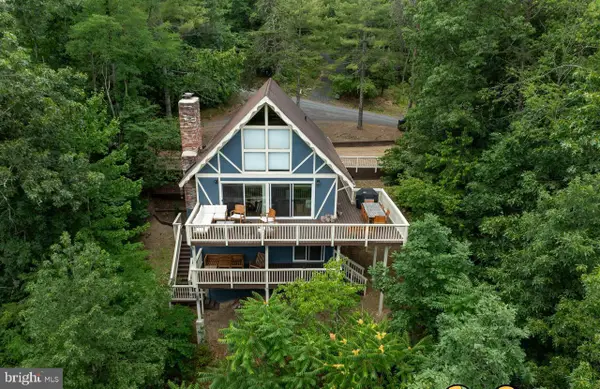 $595,000Active4 beds 3 baths2,070 sq. ft.
$595,000Active4 beds 3 baths2,070 sq. ft.459 N Aspen Way, BASYE, VA 22810
MLS# VASH2012856Listed by: COLDWELL BANKER PREMIER
