277 Anderson Rd, BASYE, VA 22810
Local realty services provided by:ERA OakCrest Realty, Inc.
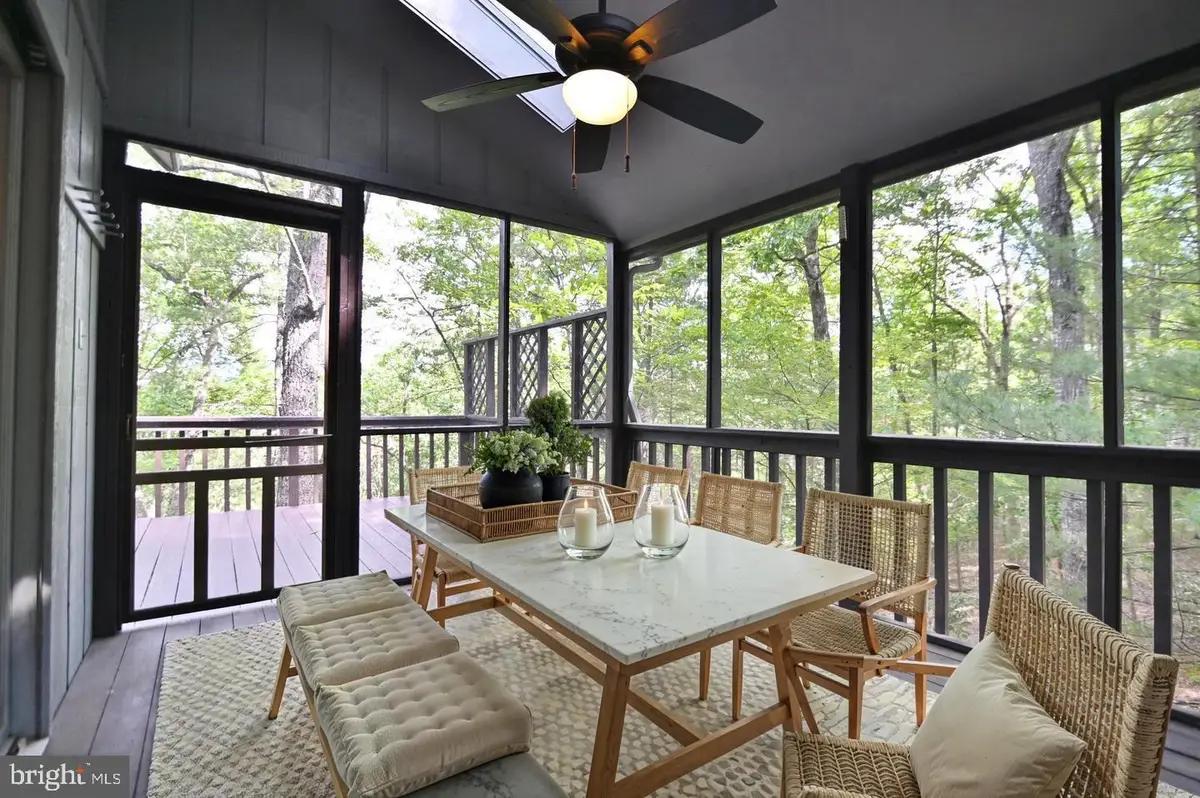


277 Anderson Rd,BASYE, VA 22810
$374,998
- 3 Beds
- 2 Baths
- 1,748 sq. ft.
- Single family
- Active
Listed by:catherine vorrasi
Office:skyline team real estate
MLS#:VASH2010952
Source:BRIGHTMLS
Price summary
- Price:$374,998
- Price per sq. ft.:$214.53
- Monthly HOA dues:$63.83
About this home
"The NEST" Nestled in the heart of Bryce Resort, this charming 1848sq ft mountain chalet offers a perfect blend of comfort, space, and serenity. Whether you're looking for a vacation home, a gathering space for friends and family, or a peaceful year-round retreat, this home has it all. You will notice before and after photos that are virtually staged. This method will give you custom design options.
Inside, the open-concept main level features a spacious living room, dining area, and kitchen—perfect for entertaining or cozy nights by the fire. The main level also includes two well-appointed bedrooms, a full bathroom, and a convenient laundry area. Upstairs, the primary bedroom and full bath provide a private escape, overlooking the inviting living space below. Outdoor living shines in this chalet, with three distinct spaces to enjoy the fresh mountain air. Step out onto the main-level deck or relax in the screened-in porch, ideal for unwinding in any season. The basement level features a generous living /game room—offering even more space for entertainment or relaxation. With an additional deck off the basement, you have yet another spot to soak in the beauty of the surroundings. The home sits perfectly on its lot, offering privacy without feeling isolated. re . Recent updates include fresh paint throughout, home and carpets professionally cleaned and a fully inspected and serviced HVAC system, ensuring move-in-ready peace of mind.
This mountain chalet is more than just a home—it's an escape, a retreat, and a place to make lasting memories. Bryce Resort offers the following: small airport, library, dog park, indoor pool, outdoor pool, lazy river, pickleball, tennis, playground, golf, mini golf, lake, mountain biking, skiing, snowboarding, ice-skating rink, and restaurants. 1.5 hours from NoVA. There is a farmers' market on Wednesdays during the summer. Call now for an appointment.
Contact an agent
Home facts
- Year built:1989
- Listing Id #:VASH2010952
- Added:84 day(s) ago
- Updated:August 17, 2025 at 01:45 PM
Rooms and interior
- Bedrooms:3
- Total bathrooms:2
- Full bathrooms:2
- Living area:1,748 sq. ft.
Heating and cooling
- Cooling:Ceiling Fan(s), Central A/C, Heat Pump(s)
- Heating:Baseboard - Electric, Central, Electric, Heat Pump(s), Propane - Leased, Wall Unit
Structure and exterior
- Roof:Shingle
- Year built:1989
- Building area:1,748 sq. ft.
- Lot area:0.35 Acres
Utilities
- Water:Public
- Sewer:Public Sewer
Finances and disclosures
- Price:$374,998
- Price per sq. ft.:$214.53
- Tax amount:$1,742 (2022)
New listings near 277 Anderson Rd
- New
 $7,500Active0.53 Acres
$7,500Active0.53 Acres0 Crabapple, MOUNT JACKSON, VA 22842
MLS# VASH2012226Listed by: CREEKSIDE REALTY - New
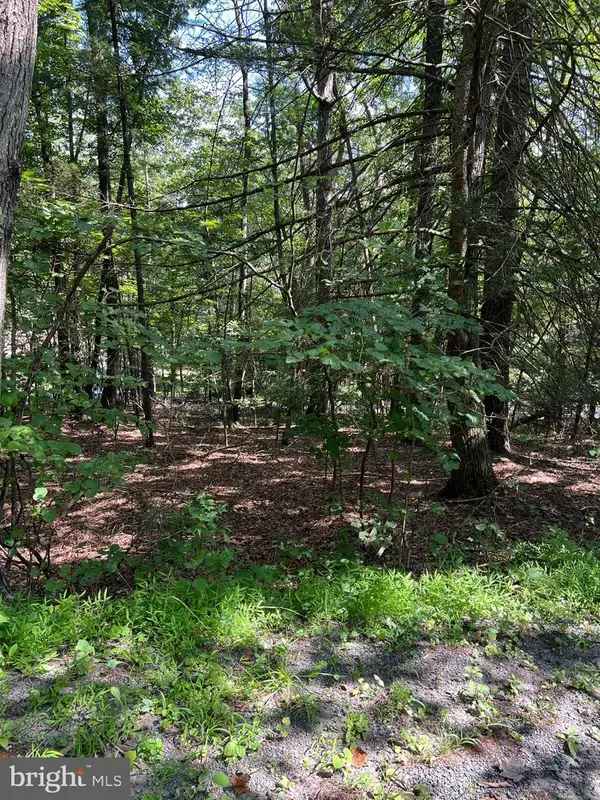 $16,500Active0.37 Acres
$16,500Active0.37 Acres0 Crabapple, MOUNT JACKSON, VA 22842
MLS# VASH2012224Listed by: CREEKSIDE REALTY - New
 $489,000Active3 beds 2 baths1,570 sq. ft.
$489,000Active3 beds 2 baths1,570 sq. ft.125 Crab Apple Rd, MOUNT JACKSON, VA 22842
MLS# VASH2012146Listed by: LPT REALTY, LLC  $344,900Active4 beds 3 baths3,036 sq. ft.
$344,900Active4 beds 3 baths3,036 sq. ft.354 Mulberry Ln, MOUNT JACKSON, VA 22842
MLS# VASH2012142Listed by: LPT REALTY, LLC $349,998Pending2 beds 2 baths1,296 sq. ft.
$349,998Pending2 beds 2 baths1,296 sq. ft.381 Bass Wood Ln, MOUNT JACKSON, VA 22842
MLS# VASH2012068Listed by: SKYLINE TEAM REAL ESTATE $475,000Active3 beds 2 baths1,344 sq. ft.
$475,000Active3 beds 2 baths1,344 sq. ft.36 Picard, BASYE, VA 22810
MLS# VASH2012124Listed by: CREEKSIDE REALTY $415,000Active2 beds 3 baths1,872 sq. ft.
$415,000Active2 beds 3 baths1,872 sq. ft.141 Mallard Dr, BASYE, VA 22810
MLS# VASH2012090Listed by: CREEKSIDE REALTY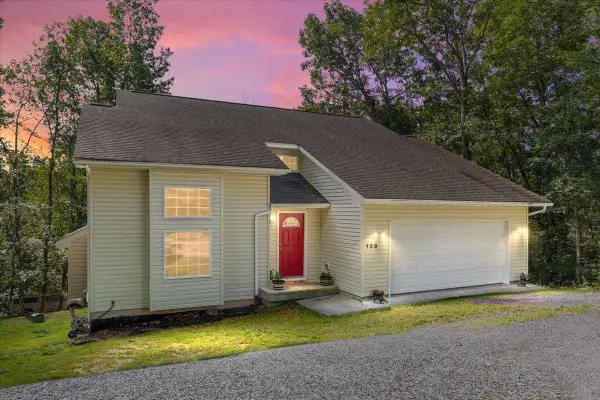 $370,000Active3 beds 3 baths3,268 sq. ft.
$370,000Active3 beds 3 baths3,268 sq. ft.Address Withheld By Seller, Mt Jackson, VA 22842
MLS# 667003Listed by: HOMEGROWN REAL ESTATE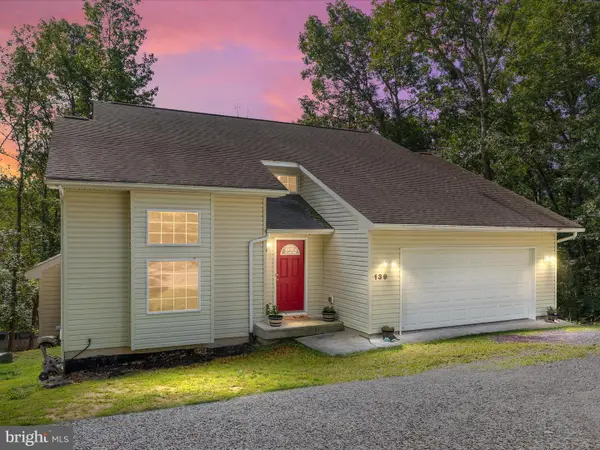 $370,000Active3 beds 3 baths1,740 sq. ft.
$370,000Active3 beds 3 baths1,740 sq. ft.139 Maple Ave, MOUNT JACKSON, VA 22842
MLS# VASH2012062Listed by: HOMEGROWN REAL ESTATE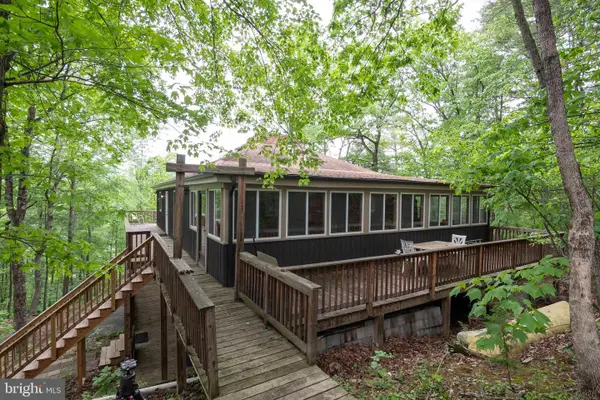 $775,000Active7 beds 5 baths3,188 sq. ft.
$775,000Active7 beds 5 baths3,188 sq. ft.272 Fritzel Way, BASYE, VA 22810
MLS# VASH2011754Listed by: COLDWELL BANKER PREMIER
