141 Mallard Dr, Basye, VA 22810
Local realty services provided by:ERA Reed Realty, Inc.
141 Mallard Dr,Basye, VA 22810
$399,000
- 2 Beds
- 3 Baths
- 1,872 sq. ft.
- Single family
- Active
Listed by: kemper w miller
Office: creekside realty
MLS#:VASH2012090
Source:BRIGHTMLS
Price summary
- Price:$399,000
- Price per sq. ft.:$213.14
- Monthly HOA dues:$63.83
About this home
Here's a pristine Bryce Resort home that is in true move-in condition! It is comfortably and completely furnished to sleep 8 fun-lovers, has been meticulously maintained and offers winter views of the mountains to the west! The open floor plan features a cozy corner fireplace, a well designed kitchen and two sliding glass doors; one leads to the deck and one to the large screened porch. WOW! The main level features a Primary bedroom with a private bath, a hall bath and a second bedroom. On the fully finished lower level you'll find a large, inviting family room with winter views, a hall bath and a bonus sleeping area or office! You'll also find a large enclosed space for storing skis, bikes, golf clubs and more. There is also a spacious laundry/utility room. Closets are plentiful throughout and the floors, walls and upgraded windows are all first rate! Situated on a large .80 acre lot, the home is minutes from skiing, golf, Lake Laura and all that Bryce Resort has to offer. Don't miss this great opportunity!
Facts: Trex decking added 2023, windows and doors replaced 2023, pex piping installed 2023, outside stained 2019, heat pump replaced in 2012, downstairs bathroom installed 2002.
Contact an agent
Home facts
- Year built:1990
- Listing ID #:VASH2012090
- Added:115 day(s) ago
- Updated:November 18, 2025 at 02:58 PM
Rooms and interior
- Bedrooms:2
- Total bathrooms:3
- Full bathrooms:3
- Living area:1,872 sq. ft.
Heating and cooling
- Cooling:Central A/C
- Heating:Electric, Heat Pump(s)
Structure and exterior
- Roof:Asbestos Shingle
- Year built:1990
- Building area:1,872 sq. ft.
- Lot area:0.8 Acres
Schools
- High school:STONEWALL JACKSON
- Middle school:NORTH FORK
- Elementary school:ASHBY-LEE
Utilities
- Water:Public
- Sewer:Public Sewer
Finances and disclosures
- Price:$399,000
- Price per sq. ft.:$213.14
- Tax amount:$1,236 (2022)
New listings near 141 Mallard Dr
- New
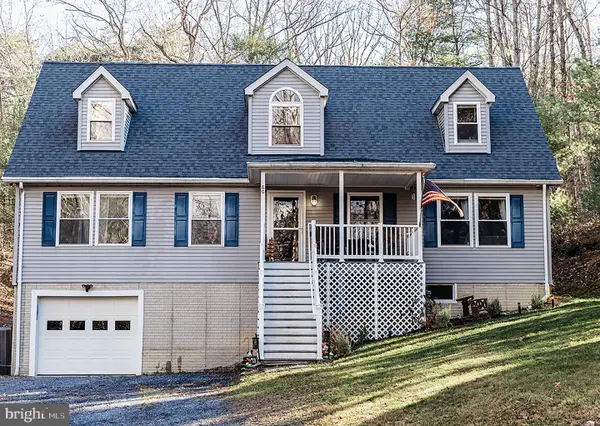 $450,000Active4 beds 3 baths2,688 sq. ft.
$450,000Active4 beds 3 baths2,688 sq. ft.80 Sandpiper Dr, BASYE, VA 22810
MLS# VASH2013018Listed by: PRESLEE REAL ESTATE - New
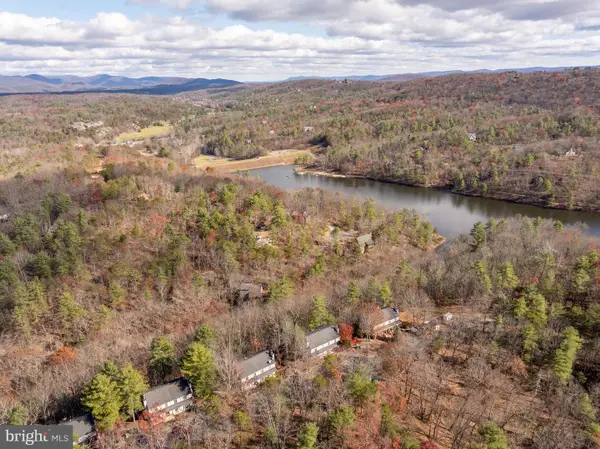 $239,000Active4 beds 4 baths1,815 sq. ft.
$239,000Active4 beds 4 baths1,815 sq. ft.547-a King, BASYE, VA 22810
MLS# VASH2012900Listed by: SKYLINE TEAM REAL ESTATE - New
 $12,000Active0.29 Acres
$12,000Active0.29 AcresTbd Cottonwood Rd, MOUNT JACKSON, VA 22842
MLS# VASH2012970Listed by: JOHNSTON AND RHODES REAL ESTATE 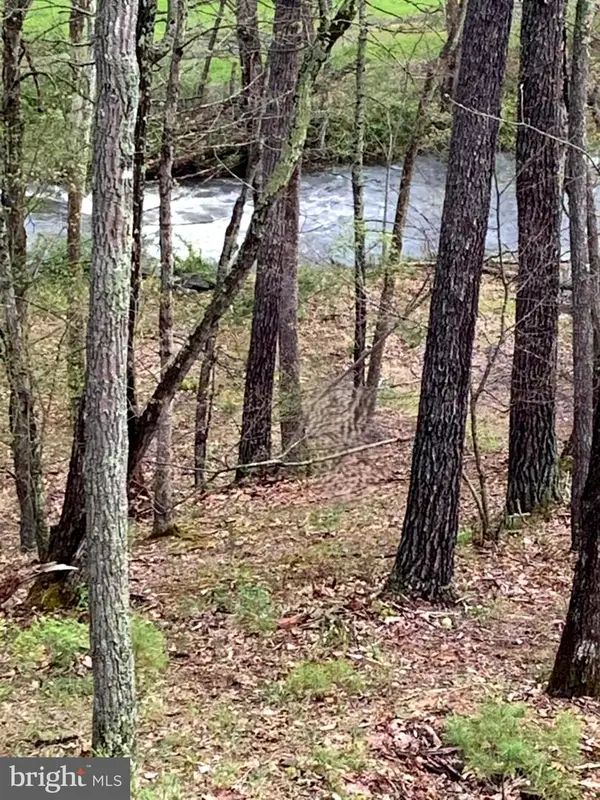 $525,000Pending4 beds 3 baths3,100 sq. ft.
$525,000Pending4 beds 3 baths3,100 sq. ft.129 Fairway Dr, BASYE, VA 22810
MLS# VASH2012738Listed by: SKYLINE TEAM REAL ESTATE $399,900Pending3 beds 2 baths1,320 sq. ft.
$399,900Pending3 beds 2 baths1,320 sq. ft.33 Holly Ct, MT JACKSON, VA 22842
MLS# VASH2012934Listed by: CUMMINGS & CO. REALTORS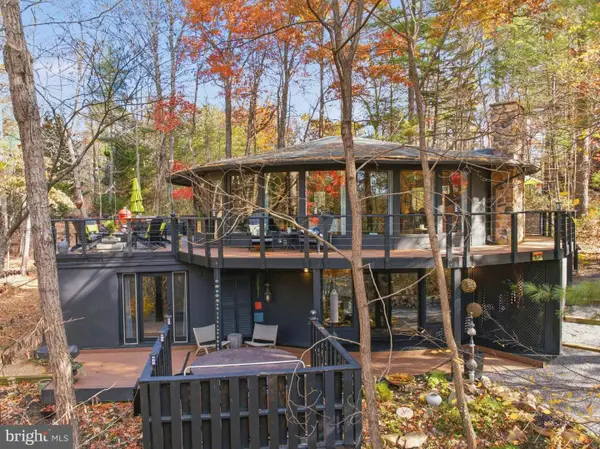 $489,998Pending4 beds 2 baths2,425 sq. ft.
$489,998Pending4 beds 2 baths2,425 sq. ft.103 Killmon Rd, BASYE, VA 22810
MLS# VASH2012896Listed by: SKYLINE TEAM REAL ESTATE $385,000Active2 beds 2 baths1,400 sq. ft.
$385,000Active2 beds 2 baths1,400 sq. ft.395 Deloris Rd, BASYE, VA 22810
MLS# VASH2012916Listed by: REALTY ONE GROUP OLD TOWNE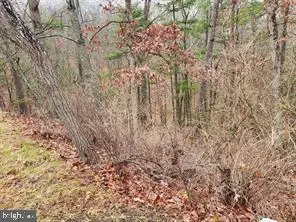 $7,000Pending0.34 Acres
$7,000Pending0.34 AcresMoccasin, BASYE, VA 22810
MLS# VASH2012858Listed by: CREEKSIDE REALTY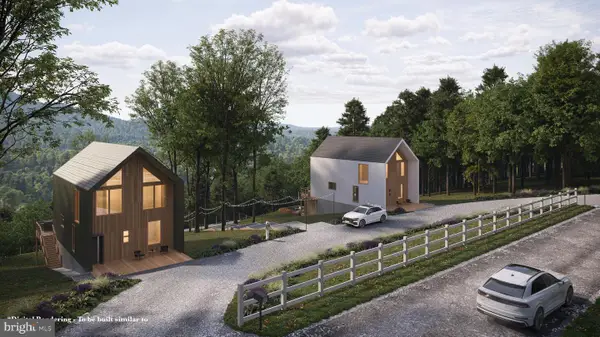 Listed by ERA$1,500,000Active3 beds 3 baths2,232 sq. ft.
Listed by ERA$1,500,000Active3 beds 3 baths2,232 sq. ft.4101 And 4039 Supinlick Ridge Rd, BASYE, VA 22810
MLS# VASH2012884Listed by: ERA VALLEY REALTY $360,000Pending3 beds 2 baths1,092 sq. ft.
$360,000Pending3 beds 2 baths1,092 sq. ft.216 Beauregard Dr, BASYE, VA 22810
MLS# VASH2012614Listed by: CREEKSIDE REALTY
