705 Beauregard Dr, BASYE, VA 22810
Local realty services provided by:ERA Reed Realty, Inc.
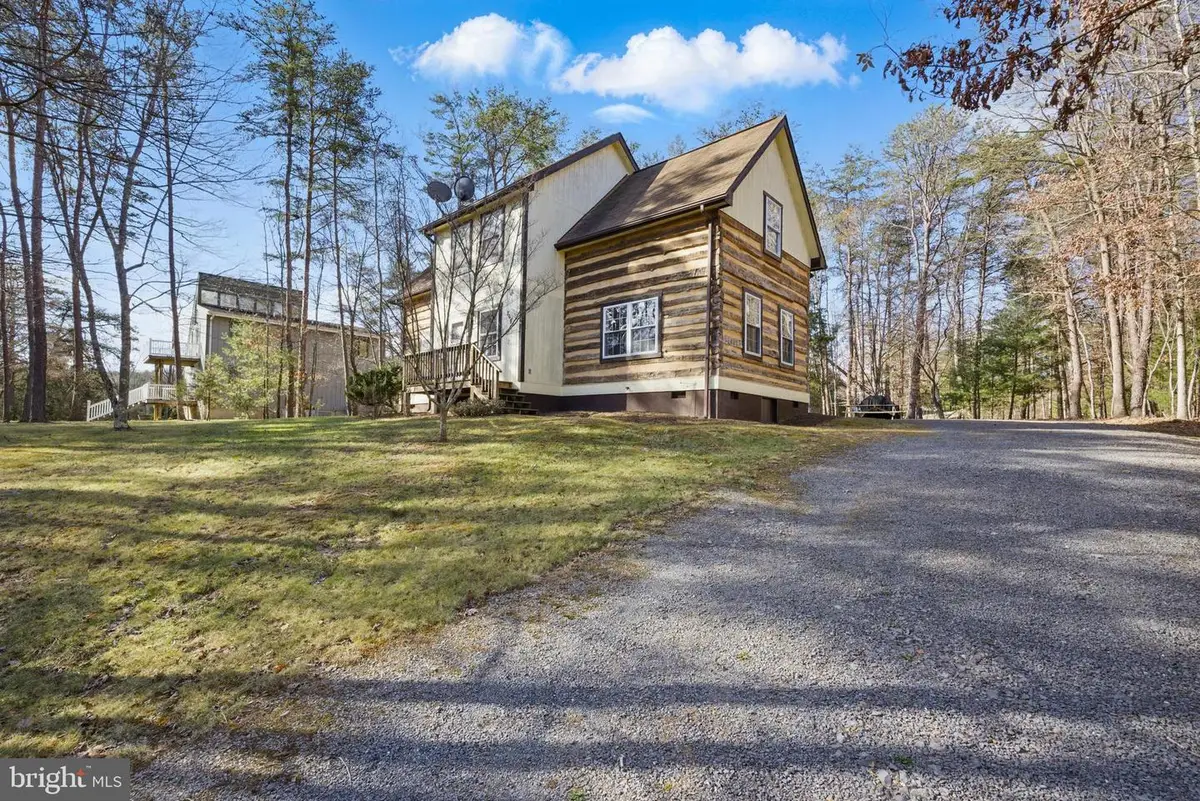
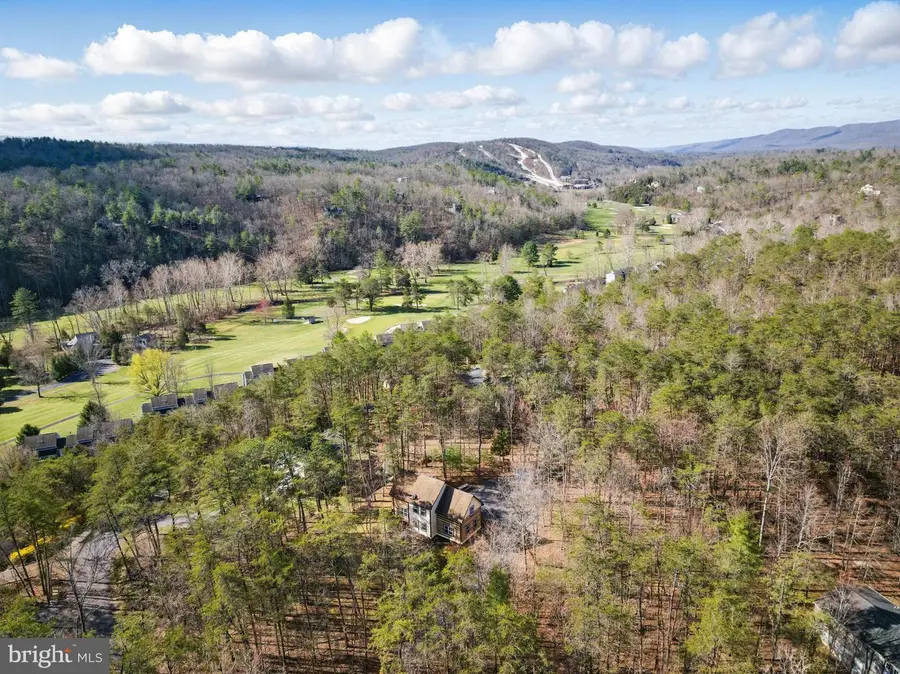
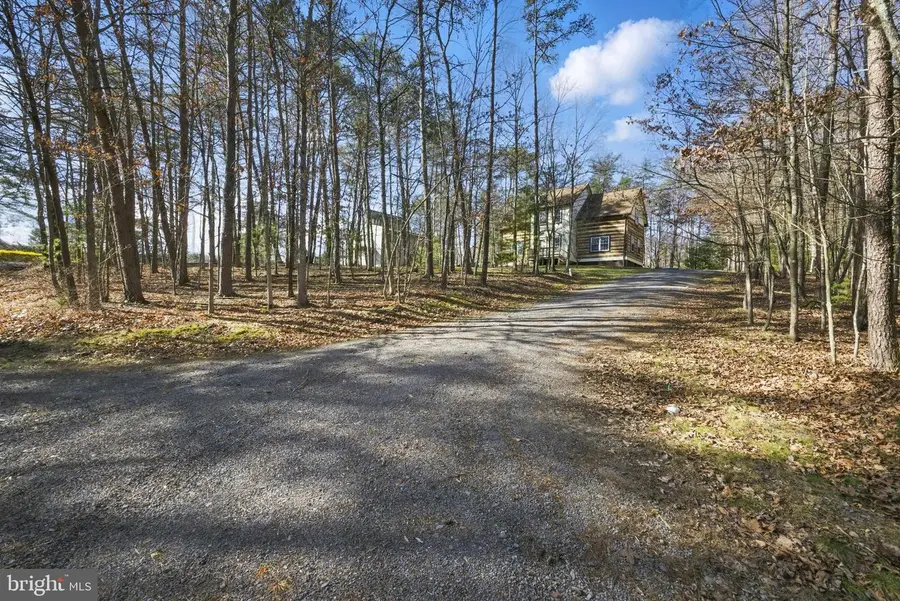
705 Beauregard Dr,BASYE, VA 22810
$315,000
- 2 Beds
- 2 Baths
- 1,508 sq. ft.
- Single family
- Pending
Listed by:amanda m downs
Office:lpt realty, llc.
MLS#:VASH2010926
Source:BRIGHTMLS
Price summary
- Price:$315,000
- Price per sq. ft.:$208.89
- Monthly HOA dues:$63.08
About this home
Back Active – Previous Contract Released, No Fault of the Seller. Offered now with an extra adjoining lot (.374 acres) Nestled within Bryce Resort, this charming log cabin, built in 2003, boasts timeless character with repurposed 170+ year-old logs, hardwood flooring, and kitchen cabinetry. The home sits on a 0.48-acre partially wooded lot and includes an additional 0.374-acre parcel, bringing the total to 0.856 acres. The property boasts a rare, nearly level backyard—an uncommon find in the mountainous landscape. An additional adjoining lot is available for purchase. Step inside to a spacious foyer that leads to a warm and inviting living room with a stunning stone gas fireplace. The kitchen offers a generous island, repurposed wood cabinetry, and an eat-in dining area. A convenient mudroom completes the main level.
Upstairs, you’ll find two comfortable bedrooms, a full bathroom, and a loft that has the potential to be converted into a third bedroom. Outside, the serene setting is surrounded by mature trees, offering both privacy and tranquility. The level backyard is perfect for children, family gatherings, entertaining guests, or simply enjoying the natural surroundings of your mountain retreat. Enjoy the resort lifestyle with convenient access to Sky Bryce Resort and Sky Bryce Airport, both located just about 1.5 miles from the home. Whether you're searching for a weekend retreat, an investment property, or a full-time residence, this home is ready to fit your needs.
Contact an agent
Home facts
- Year built:2003
- Listing Id #:VASH2010926
- Added:145 day(s) ago
- Updated:August 17, 2025 at 07:24 AM
Rooms and interior
- Bedrooms:2
- Total bathrooms:2
- Full bathrooms:1
- Half bathrooms:1
- Living area:1,508 sq. ft.
Heating and cooling
- Cooling:Central A/C
- Heating:Electric, Heat Pump(s), Propane - Leased
Structure and exterior
- Roof:Composite
- Year built:2003
- Building area:1,508 sq. ft.
- Lot area:0.86 Acres
Schools
- High school:STONEWALL JACKSON
- Middle school:NORTH FORK
- Elementary school:ASHBY-LEE
Utilities
- Water:Public
- Sewer:Public Sewer
Finances and disclosures
- Price:$315,000
- Price per sq. ft.:$208.89
- Tax amount:$1,555 (2022)
New listings near 705 Beauregard Dr
- New
 $7,500Active0.53 Acres
$7,500Active0.53 Acres0 Crabapple, MOUNT JACKSON, VA 22842
MLS# VASH2012226Listed by: CREEKSIDE REALTY - New
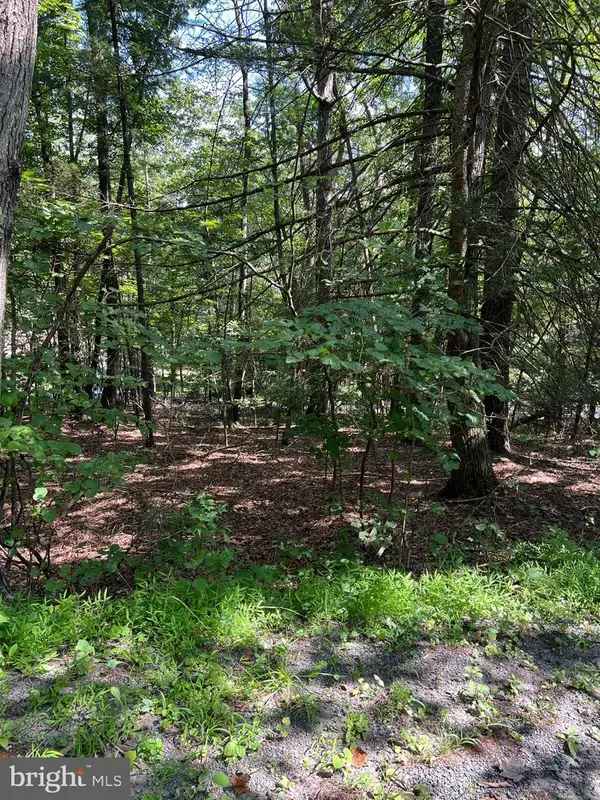 $16,500Active0.37 Acres
$16,500Active0.37 Acres0 Crabapple, MOUNT JACKSON, VA 22842
MLS# VASH2012222Listed by: CREEKSIDE REALTY - New
 $489,000Active3 beds 2 baths1,570 sq. ft.
$489,000Active3 beds 2 baths1,570 sq. ft.125 Crab Apple Rd, MOUNT JACKSON, VA 22842
MLS# VASH2012146Listed by: LPT REALTY, LLC  $344,900Active4 beds 3 baths3,036 sq. ft.
$344,900Active4 beds 3 baths3,036 sq. ft.354 Mulberry Ln, MOUNT JACKSON, VA 22842
MLS# VASH2012142Listed by: LPT REALTY, LLC $349,998Pending2 beds 2 baths1,296 sq. ft.
$349,998Pending2 beds 2 baths1,296 sq. ft.381 Bass Wood Ln, MOUNT JACKSON, VA 22842
MLS# VASH2012068Listed by: SKYLINE TEAM REAL ESTATE $475,000Active3 beds 2 baths1,344 sq. ft.
$475,000Active3 beds 2 baths1,344 sq. ft.36 Picard, BASYE, VA 22810
MLS# VASH2012124Listed by: CREEKSIDE REALTY $415,000Active2 beds 3 baths1,872 sq. ft.
$415,000Active2 beds 3 baths1,872 sq. ft.141 Mallard Dr, BASYE, VA 22810
MLS# VASH2012090Listed by: CREEKSIDE REALTY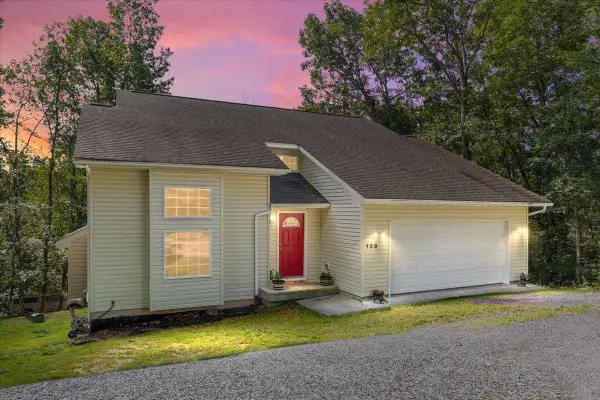 $370,000Active3 beds 3 baths3,268 sq. ft.
$370,000Active3 beds 3 baths3,268 sq. ft.Address Withheld By Seller, Mt Jackson, VA 22842
MLS# 667003Listed by: HOMEGROWN REAL ESTATE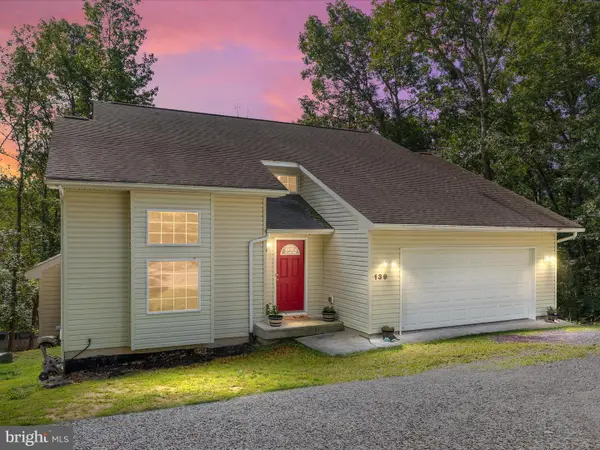 $370,000Active3 beds 3 baths1,740 sq. ft.
$370,000Active3 beds 3 baths1,740 sq. ft.139 Maple Ave, MOUNT JACKSON, VA 22842
MLS# VASH2012062Listed by: HOMEGROWN REAL ESTATE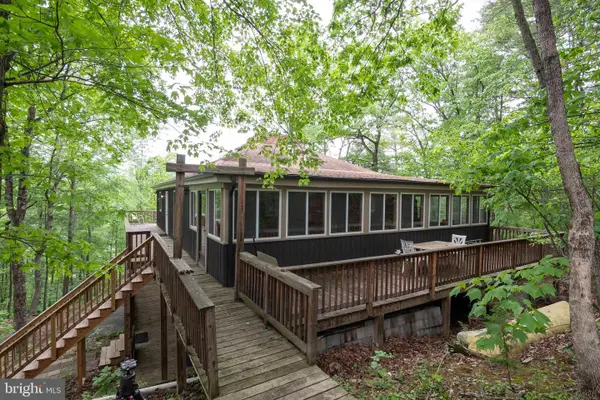 $775,000Active7 beds 5 baths3,188 sq. ft.
$775,000Active7 beds 5 baths3,188 sq. ft.272 Fritzel Way, BASYE, VA 22810
MLS# VASH2011754Listed by: COLDWELL BANKER PREMIER
