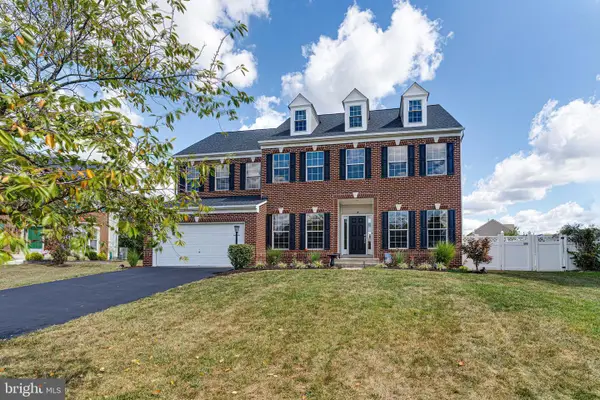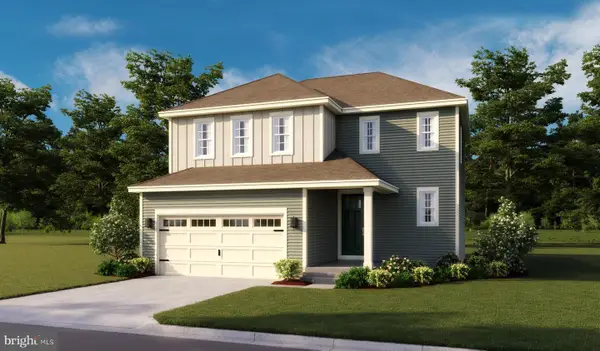6188 Library Ln, Bealeton, VA 22712
Local realty services provided by:ERA Central Realty Group
6188 Library Ln,Bealeton, VA 22712
$404,999
- 4 Beds
- 4 Baths
- 1,496 sq. ft.
- Townhouse
- Active
Listed by: nidia r canales
Office: lpt realty, llc.
MLS#:VAFQ2019398
Source:BRIGHTMLS
Price summary
- Price:$404,999
- Price per sq. ft.:$270.72
- Monthly HOA dues:$101.33
About this home
Great news, this is the opportunity that you were waiting for! back to active due to no fault of the seller.
Welcome to this stunning 3-level townhouse featuring 3 bedrooms and a versatile den on the lower level perfect for a home office or guest room. 2 full bathrooms, and 2 half baths.
The main level offers a spacious living and dining area with gleaming hardwood floors and fresh paint. Enjoy cooking and entertaining in the open-concept kitchen, complete with a pantry, breakfast area, and sliding glass doors leading to a sunny rear deck, ideal for morning coffee, relaxation or weekend gatherings. Upstairs, the large primary suite includes a walk-in closet and a private en-suite bathroom with ceramic tile. The walkout basement provides additional living space and access to a fenced backyard. Parking is convenient with a 1-car garage, a large driveway, and visitor parking nearby. Also located close to shopping, dining, and major commuter routes (Route 28, Route 17, and Route 29), this home offers both comfort and convenience. This home is a wonderful opportunity for first-time buyers, savvy investors, or anyone seeking a beautifully maintained retreat.
The sellers will replace the carpet on the second level and in the basement before settlement, or provide a $3,000 credit, whichever the buyer prefers.
Contact an agent
Home facts
- Year built:2002
- Listing ID #:VAFQ2019398
- Added:34 day(s) ago
- Updated:November 17, 2025 at 02:44 PM
Rooms and interior
- Bedrooms:4
- Total bathrooms:4
- Full bathrooms:2
- Half bathrooms:2
- Living area:1,496 sq. ft.
Heating and cooling
- Cooling:Ceiling Fan(s), Central A/C
- Heating:Central, Electric, Heat Pump(s)
Structure and exterior
- Year built:2002
- Building area:1,496 sq. ft.
- Lot area:0.04 Acres
Utilities
- Water:Public
- Sewer:Public Sewer
Finances and disclosures
- Price:$404,999
- Price per sq. ft.:$270.72
- Tax amount:$2,909 (2025)
New listings near 6188 Library Ln
- New
 $650,000Active4 beds 3 baths3,749 sq. ft.
$650,000Active4 beds 3 baths3,749 sq. ft.11381 Falling Creek Dr, BEALETON, VA 22712
MLS# VAFQ2018264Listed by: KELLER WILLIAMS REALTY - New
 $450,000Active5 beds 3 baths2,088 sq. ft.
$450,000Active5 beds 3 baths2,088 sq. ft.6628 Belfrys Ct W, BEALETON, VA 22712
MLS# VAFQ2019622Listed by: SAMSON PROPERTIES - New
 $210,000Active1 beds 1 baths836 sq. ft.
$210,000Active1 beds 1 baths836 sq. ft.6161 Willow Pl, Bealeton, VA
MLS# VAFQ2019562Listed by: LPT REALTY, LLC  $218,500Active2 beds 2 baths936 sq. ft.
$218,500Active2 beds 2 baths936 sq. ft.11238 Torrie Way, Bealeton, VA
MLS# VAFQ2019504Listed by: KELLER WILLIAMS REALTY/LEE BEAVER & ASSOC. $475,000Pending4 beds 3 baths2,496 sq. ft.
$475,000Pending4 beds 3 baths2,496 sq. ft.13200 Marsh Rd, BEALETON, VA 22712
MLS# VAFQ2019582Listed by: KELLER WILLIAMS REALTY $682,990Active4 beds 3 baths3,374 sq. ft.
$682,990Active4 beds 3 baths3,374 sq. ft.10816 Grimbert Ct, BEALETON, VA 22712
MLS# VAFQ2019584Listed by: CENTURY 21 NEW MILLENNIUM $579,999Pending4 beds 3 baths1,848 sq. ft.
$579,999Pending4 beds 3 baths1,848 sq. ft.1080 Winter Pl, BEALETON, VA 22712
MLS# VAFQ2019566Listed by: LPT REALTY, LLC $210,000Active1 beds 1 baths836 sq. ft.
$210,000Active1 beds 1 baths836 sq. ft.6161 Willow Pl #305, BEALETON, VA 22712
MLS# VAFQ2019562Listed by: LPT REALTY, LLC $464,999Active3 beds 2 baths1,118 sq. ft.
$464,999Active3 beds 2 baths1,118 sq. ft.10482 James Madison Hwy, BEALETON, VA 22712
MLS# VAFQ2019548Listed by: SAMSON PROPERTIES $404,999Active4 beds 4 baths2,080 sq. ft.
$404,999Active4 beds 4 baths2,080 sq. ft.6188 Library Ln, Bealeton, VA
MLS# VAFQ2019398Listed by: LPT REALTY, LLC
