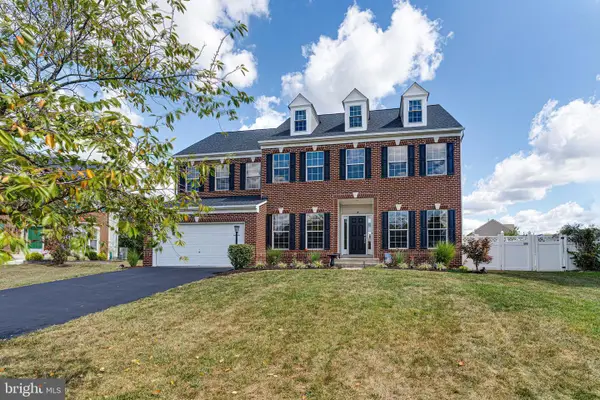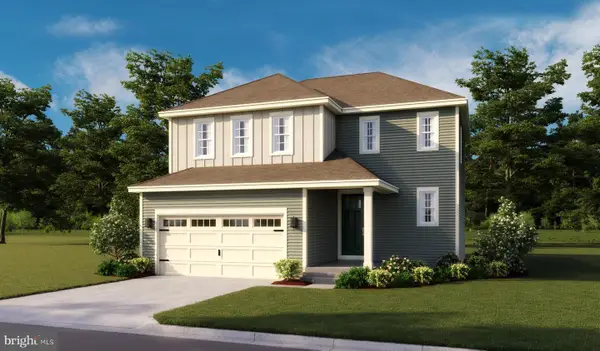6739 Huntland Dr, Bealeton, VA 22712
Local realty services provided by:ERA Liberty Realty
6739 Huntland Dr,Bealeton, VA 22712
$449,000
- 5 Beds
- 3 Baths
- 2,288 sq. ft.
- Single family
- Active
Listed by: denise rodriguez
Office: de las casas llc.
MLS#:VAFQ2019614
Source:BRIGHTMLS
Price summary
- Price:$449,000
- Price per sq. ft.:$196.24
- Monthly HOA dues:$16.67
About this home
Just Reduced. Welcome to 6739 Huntland Dr, Bealeton, VA 22712 — where modern updates meet small-town charm!
This beautifully updated 5-bedroom, 3-bath split-foyer home in the desirable Meadowbrooke community offers the perfect blend of comfort, style, and functionality.
Step inside to over 2,100 sq. ft. of bright, open living space, thoughtfully designed for both everyday living and entertaining. The fully remodeled kitchen features granite countertops, new cabinetry, and stainless-steel appliances, making it the true heart of the home.
✨ Recent upgrades include: New Kitchen (2025), New roof and siding (2023), 50-gallon water heater (2024) ,Updated flooring (2023), almost new HVAC system (2020)
The lower level offers incredible flexibility with its own private rear entry—perfect for guests, extended family, or an in-law suite.
Enjoy a large, flat, fully fenced backyard with no rear neighbors, overlooking peaceful green space and offering direct access to a community park just behind the property. There’s also a storage shed and plenty of room for gardening or outdoor gatherings.
Located close to top-rated schools, shopping, dining, and major commuter routes, this home provides the ideal balance of tranquility and convenience.
Whether you’re starting a new chapter or looking for more space to grow, 6739 Huntland Dr is ready to welcome you home.
Contact an agent
Home facts
- Year built:1989
- Listing ID #:VAFQ2019614
- Added:157 day(s) ago
- Updated:November 18, 2025 at 05:33 AM
Rooms and interior
- Bedrooms:5
- Total bathrooms:3
- Full bathrooms:3
- Living area:2,288 sq. ft.
Heating and cooling
- Cooling:Central A/C
- Heating:Heat Pump(s), Propane - Owned
Structure and exterior
- Year built:1989
- Building area:2,288 sq. ft.
- Lot area:0.23 Acres
Schools
- High school:LIBERTY
- Middle school:W.C. TAYLOR
Utilities
- Water:Public
- Sewer:Public Sewer
Finances and disclosures
- Price:$449,000
- Price per sq. ft.:$196.24
- Tax amount:$3,396 (2022)
New listings near 6739 Huntland Dr
- New
 $650,000Active4 beds 4 baths3,749 sq. ft.
$650,000Active4 beds 4 baths3,749 sq. ft.11381 Falling Creek Dr, BEALETON, VA 22712
MLS# VAFQ2018264Listed by: KELLER WILLIAMS REALTY - New
 $450,000Active5 beds 3 baths2,088 sq. ft.
$450,000Active5 beds 3 baths2,088 sq. ft.6628 Belfrys Ct W, BEALETON, VA 22712
MLS# VAFQ2019622Listed by: SAMSON PROPERTIES - New
 $210,000Active1 beds 1 baths836 sq. ft.
$210,000Active1 beds 1 baths836 sq. ft.6161 Willow Pl, Bealeton, VA
MLS# VAFQ2019562Listed by: LPT REALTY, LLC  $218,500Active2 beds 2 baths936 sq. ft.
$218,500Active2 beds 2 baths936 sq. ft.11238 Torrie Way #H, BEALETON, VA
MLS# VAFQ2019504Listed by: KELLER WILLIAMS REALTY/LEE BEAVER & ASSOC. $475,000Pending4 beds 3 baths2,496 sq. ft.
$475,000Pending4 beds 3 baths2,496 sq. ft.13200 Marsh Rd, BEALETON, VA 22712
MLS# VAFQ2019582Listed by: KELLER WILLIAMS REALTY $682,990Active4 beds 3 baths3,374 sq. ft.
$682,990Active4 beds 3 baths3,374 sq. ft.10816 Grimbert Ct, BEALETON, VA 22712
MLS# VAFQ2019584Listed by: CENTURY 21 NEW MILLENNIUM $579,999Pending4 beds 3 baths1,848 sq. ft.
$579,999Pending4 beds 3 baths1,848 sq. ft.1080 Winter Pl, BEALETON, VA 22712
MLS# VAFQ2019566Listed by: LPT REALTY, LLC $210,000Pending1 beds 1 baths836 sq. ft.
$210,000Pending1 beds 1 baths836 sq. ft.6161 Willow Pl #305, BEALETON, VA 22712
MLS# VAFQ2019562Listed by: LPT REALTY, LLC $459,999Active3 beds 2 baths1,118 sq. ft.
$459,999Active3 beds 2 baths1,118 sq. ft.10482 James Madison Hwy, BEALETON, VA 22712
MLS# VAFQ2019548Listed by: SAMSON PROPERTIES $404,999Active4 beds 4 baths1,496 sq. ft.
$404,999Active4 beds 4 baths1,496 sq. ft.6188 Library Ln, BEALETON, VA
MLS# VAFQ2019398Listed by: LPT REALTY, LLC
