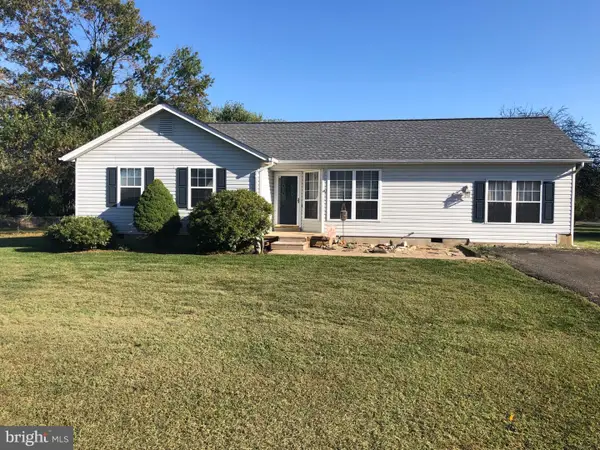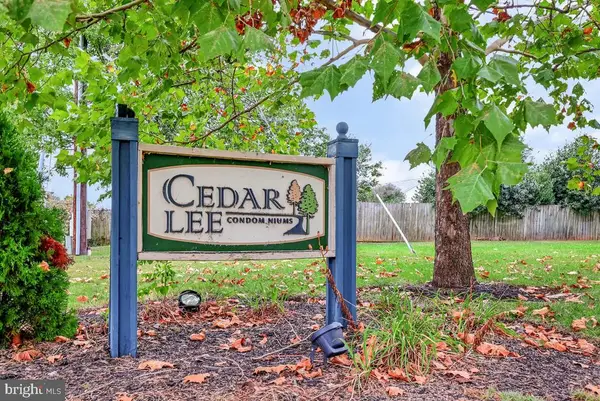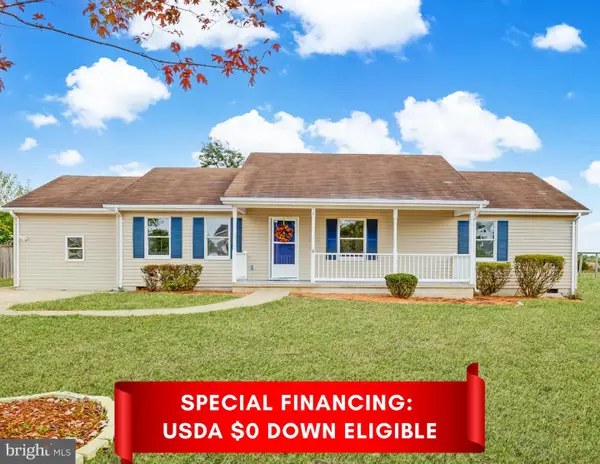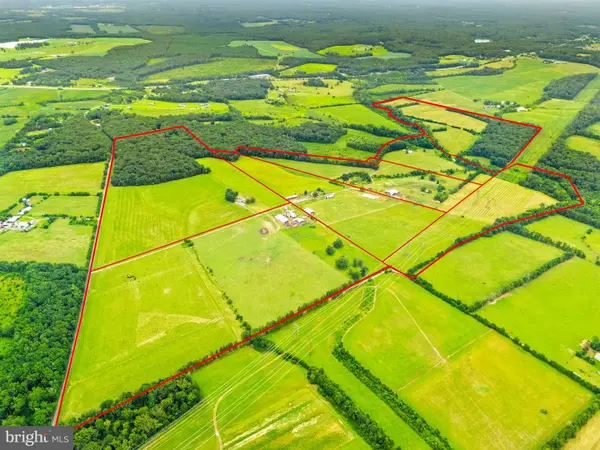7520 Hancock St, Bealeton, VA 22712
Local realty services provided by:Mountain Realty ERA Powered
7520 Hancock St,Bealeton, VA 22712
$412,000
- 2 Beds
- 3 Baths
- 1,600 sq. ft.
- Townhouse
- Pending
Listed by:randi lynn gladstone
Office:pearson smith realty, llc.
MLS#:VAFQ2017622
Source:BRIGHTMLS
Price summary
- Price:$412,000
- Price per sq. ft.:$257.5
- Monthly HOA dues:$103
About this home
Beautiful Three-Level Townhome in the Desirable Mintbrook Community!
Built just five years ago, this well-maintained home offers impressive curb appeal with a charming covered front porch area. The entry level welcomes you with luxury vinyl plank flooring and a flexible bonus room perfect for a home office, guest space, or cozy den—plus a convenient half bath. Upstairs, the main level features soaring 10’ ceilings and an open-concept design that blends style and functionality. The upgraded kitchen shines with granite countertops, stainless steel appliances, a spacious island with breakfast bar, and crisp white cabinetry. It flows effortlessly into the large family room, creating a perfect space for both entertaining and everyday living. The upper level includes a generous owner’s suite with two closets and a spa-like en-suite bath featuring dual vanities and an oversized tiled shower. A second bedroom, full hall bath, and stacked washer/dryer complete the top floor. Additional highlights include a private balcony off the kitchen and an attached 1-car garage. Ideally located near shopping and dining with easy access to Warrenton, Culpeper, and Fredericksburg, this is a fantastic opportunity in a growing community! Seller is offering a $3,000 toward new carpet!
Contact an agent
Home facts
- Year built:2020
- Listing ID #:VAFQ2017622
- Added:69 day(s) ago
- Updated:October 03, 2025 at 07:44 AM
Rooms and interior
- Bedrooms:2
- Total bathrooms:3
- Full bathrooms:2
- Half bathrooms:1
- Living area:1,600 sq. ft.
Heating and cooling
- Cooling:Central A/C
- Heating:Central, Electric, Energy Star Heating System, Heat Pump - Electric BackUp
Structure and exterior
- Year built:2020
- Building area:1,600 sq. ft.
- Lot area:0.03 Acres
Schools
- High school:LIBERTY
- Middle school:CEDAR LEE
- Elementary school:GRACE MILLER
Utilities
- Water:Public
- Sewer:Public Sewer
Finances and disclosures
- Price:$412,000
- Price per sq. ft.:$257.5
- Tax amount:$2,742 (2022)
New listings near 7520 Hancock St
- New
 $445,000Active3 beds 4 baths1,760 sq. ft.
$445,000Active3 beds 4 baths1,760 sq. ft.7534 Hancock St, Bealeton, VA
MLS# VAFQ2018404Listed by: BERKSHIRE HATHAWAY HOMESERVICES PENFED REALTY - Coming Soon
 $425,000Coming Soon3 beds 2 baths
$425,000Coming Soon3 beds 2 baths6835 Brianwood Ct, BEALETON, VA 22712
MLS# VAFQ2018582Listed by: REAL BROKER, LLC - New
 $250,000Active2 beds 2 baths936 sq. ft.
$250,000Active2 beds 2 baths936 sq. ft.11256 Torrie Way, Bealeton, VA
MLS# VAFQ2018560Listed by: BRIGHTMLS OFFICE - New
 $250,000Active2 beds 2 baths936 sq. ft.
$250,000Active2 beds 2 baths936 sq. ft.11256 Torrie Way #k, BEALETON, VA 22712
MLS# VAFQ2018560Listed by: ERNESTINE J. WILSON REAL ESTATE LLC - Coming SoonOpen Sat, 11am to 12pm
 $475,000Coming Soon4 beds 3 baths
$475,000Coming Soon4 beds 3 baths6713 Huntland Dr, BEALETON, VA 22712
MLS# VAFQ2018538Listed by: LARSON FINE PROPERTIES - New
 $410,000Active3 beds 4 baths2,320 sq. ft.
$410,000Active3 beds 4 baths2,320 sq. ft.6152 Newton Ln, Bealeton, VA
MLS# VAFQ2018502Listed by: BERKSHIRE HATHAWAY HOMESERVICES PENFED REALTY - New
 $410,000Active3 beds 4 baths2,320 sq. ft.
$410,000Active3 beds 4 baths2,320 sq. ft.6152 Newton Ln, BEALETON, VA 22712
MLS# VAFQ2018502Listed by: BERKSHIRE HATHAWAY HOMESERVICES PENFED REALTY - Coming Soon
 $875,000Coming Soon4 beds 3 baths
$875,000Coming Soon4 beds 3 baths12586 Lake Coventry Dr, BEALETON, VA 22712
MLS# VAFQ2018540Listed by: SAMSON PROPERTIES - New
 $429,000Active4 beds 3 baths1,565 sq. ft.
$429,000Active4 beds 3 baths1,565 sq. ft.11241 Craig Ln, BEALETON, VA 22712
MLS# VAFQ2018494Listed by: THE SPINOSA GROUP, LLC - New
 $6,000,000Active3 beds 2 baths1,642 sq. ft.
$6,000,000Active3 beds 2 baths1,642 sq. ft.5474 Woodside Ln, BEALETON, VA 22712
MLS# VAFQ2018414Listed by: DHR
