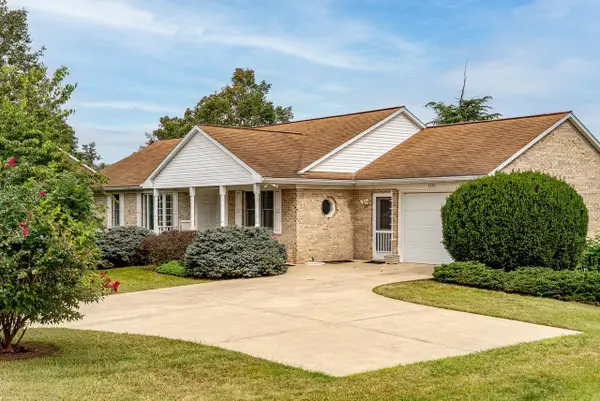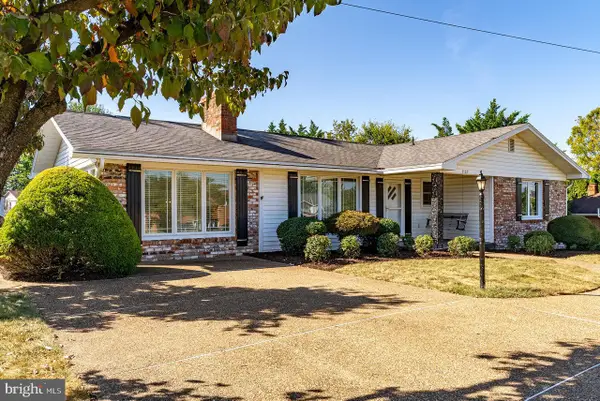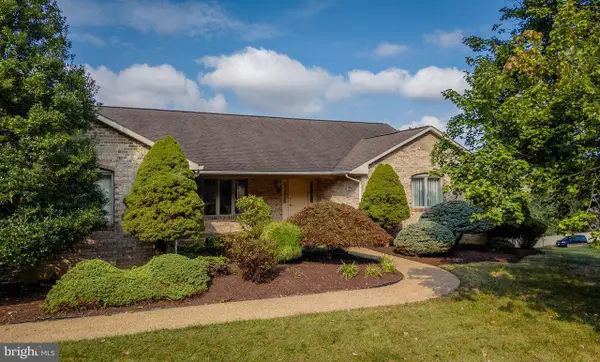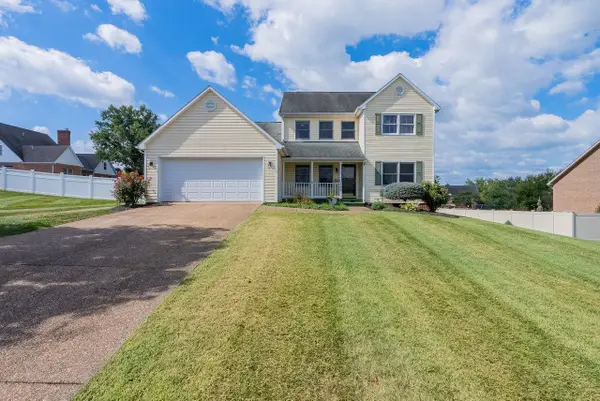3106 Flint Ave, Belmont Estates, VA 22801
Local realty services provided by:Mountain Realty ERA Powered
3106 Flint Ave,Rockingham, VA 22801
$585,000
- - Beds
- - Baths
- 3,064 sq. ft.
- Single family
- Pending
Listed by:joanne smith-knauf
Office:valley realty associates
MLS#:VARO2002488
Source:BRIGHTMLS
Price summary
- Price:$585,000
- Price per sq. ft.:$190.93
About this home
Rare Opportunity in Belmont Estates! Welcome home to this spacious and beautifully maintained 3bedroom, 2.5bath home in the highly desirable Belmont Estates! With over 3,000 square feet of main floor living space, this rare gem offers generous room sizes, thoughtful updates,and a layout perfect for both everyday living and entertaining. Step inside to find large bedrooms with ample closet space, including a primary suite that features a walk-in closet, gas fireplace, and plenty of room to unwind. The laundry room is conveniently located and includes built-in cabinets and a Easy to show but please allow an hour or two to remove pets. Please use Showingtime app Lockbox on front porch folding table for added functionality. The expansive 2-car garage and basement provide plenty of storage and space for hobbies or a workshop. Love the outdoors? The fully fenced backyard is perfect for gardening, pets, or play, and includes a custom-built storage shed ready for your tools and projects.Recent updates: New refrigerator (2023) Solar panels (2022) making exceptionally low electric bill. Radon mitigation system, Roof & Heat pump (2015)New granite in kitchen and more! This home is truly move-in ready. Don’t miss your chance to own this exceptional property in one of the area’s mostsought-after communities.
Contact an agent
Home facts
- Year built:1975
- Listing ID #:VARO2002488
- Added:55 day(s) ago
- Updated:October 03, 2025 at 07:44 AM
Rooms and interior
- Living area:3,064 sq. ft.
Heating and cooling
- Cooling:Central A/C
- Heating:Central, Electric
Structure and exterior
- Roof:Architectural Shingle
- Year built:1975
- Building area:3,064 sq. ft.
- Lot area:0.4 Acres
Schools
- High school:TURNER ASHBY
- Middle school:THOMAS HARRISON
- Elementary school:MOUNTAIN VIEW
Utilities
- Water:Public
- Sewer:Public Sewer
Finances and disclosures
- Price:$585,000
- Price per sq. ft.:$190.93
- Tax amount:$2,547 (2024)
New listings near 3106 Flint Ave
 $477,000Pending5 beds 4 baths3,700 sq. ft.
$477,000Pending5 beds 4 baths3,700 sq. ft.3346 Redbud Ln, Harrisonburg, VA 22801
MLS# 669608Listed by: HOMETOWN REALTY GROUP- New
 $329,900Active3 beds 2 baths1,536 sq. ft.
$329,900Active3 beds 2 baths1,536 sq. ft.3107 Rawley Pike, ROCKINGHAM, VA 22801
MLS# VARO2002584Listed by: NEST REALTY HARRISONBURG  $499,900Pending3 beds 4 baths2,537 sq. ft.
$499,900Pending3 beds 4 baths2,537 sq. ft.624 Erickson Ave, ROCKINGHAM, VA 22801
MLS# VARO2002588Listed by: NEST REALTY HARRISONBURG $578,900Active5 beds 4 baths3,014 sq. ft.
$578,900Active5 beds 4 baths3,014 sq. ft.3345 Redbud Ln, ROCKINGHAM, VA 22801
MLS# 668598Listed by: NEST REALTY HARRISONBURG- Open Sat, 11am to 1pm
 $573,900Active4 beds 4 baths5,145 sq. ft.
$573,900Active4 beds 4 baths5,145 sq. ft.3346 White Oak Dr, ROCKINGHAM, VA 22801
MLS# 667219Listed by: RE/MAX PERFORMANCE REALTY
