226 Twin Oaks Dr, Bentonville, VA 22610
Local realty services provided by:ERA Martin Associates
226 Twin Oaks Dr,Bentonville, VA 22610
$950,000
- 3 Beds
- 5 Baths
- 5,998 sq. ft.
- Single family
- Pending
Listed by: angela wilkins
Office: berkshire hathaway homeservices penfed realty
MLS#:VAWR2012216
Source:BRIGHTMLS
Price summary
- Price:$950,000
- Price per sq. ft.:$158.39
- Monthly HOA dues:$41.67
About this home
Nestled in the Blue Ridge Mountains just a quarter mile above the South Fork of the Shenandoah River near Bentonville, Virginia, this custom-built three-level log home exemplifies rustic elegance and craftsmanship. Constructed with 12-inch diameter Engleman Spruce logs using saddle-notch joinery, the traditional stacked log design with accented chinking exudes warmth and artisanal detail. A classic gable roofline, exposed beams, a spacious country front porch, and a full-length deep deck invite you to relax with morning coffee or evening stargazing.
This home is being sold fully furnished! just move yourself right on in!!
The open-concept interior features soaring cathedral ceilings, a stone hearth gas fireplace, and a lofted reading nook with built-in bookcase overlooking the great room. Reclaimed hardwood floors and a modern country kitchen blend old-world charm with contemporary comfort. Oversized windows flood the space with natural light and frame panoramic views of the forest and distant ridgelines.
The kitchen is expansive and highly functional, offering custom open cabinetry, granite countertops, a two-level island, walk-in pantry, and a farmhouse sink that reflects the home’s frontier spirit. Nearby, a well-placed powder room and a spacious laundry room with elevated washer and dryer add convenience.
Upstairs, the primary suite includes a private balcony, an oversized windowed walk-in dream closet, a master bath with step-in shower and jetted tub, and an office—all tucked behind a grand set of double doors that lend a sense of intimacy and character.
The lower level features a game room with a log-stump leg pool table and a mirrored gym. Adjacent is a bunkroom with two sets of handcrafted log bunk beds and space for a full couch and sitting area. A full bathroom is located at one end, while the opposite end houses the "Black Bear Room," a guest bedroom with en suite bath and closet.
Designed with sustainability in mind, the home includes energy-efficient fold-in windows for easy cleaning, a heat pump system for heating and cooling, and a built-in generator capable of powering nearly ninety percent of the house—including all essential systems and more. Whether you're curled up by the fire in winter or enjoying the summer breeze through open windows, this log home offers a timeless, year-round sanctuary.
Contact an agent
Home facts
- Year built:2007
- Listing ID #:VAWR2012216
- Added:109 day(s) ago
- Updated:December 25, 2025 at 08:30 AM
Rooms and interior
- Bedrooms:3
- Total bathrooms:5
- Full bathrooms:4
- Half bathrooms:1
- Living area:5,998 sq. ft.
Heating and cooling
- Cooling:Central A/C
- Heating:Electric, Heat Pump(s), Propane - Leased
Structure and exterior
- Roof:Architectural Shingle
- Year built:2007
- Building area:5,998 sq. ft.
- Lot area:4.81 Acres
Utilities
- Water:Well
Finances and disclosures
- Price:$950,000
- Price per sq. ft.:$158.39
- Tax amount:$4,225 (2025)
New listings near 226 Twin Oaks Dr
- New
 $225,000Active6.5 Acres
$225,000Active6.5 AcresLot U Twin Oaks Drive, BENTONVILLE, VA 22610
MLS# VAWR2012974Listed by: WEICHERT REALTORS - BLUE RIBBON - New
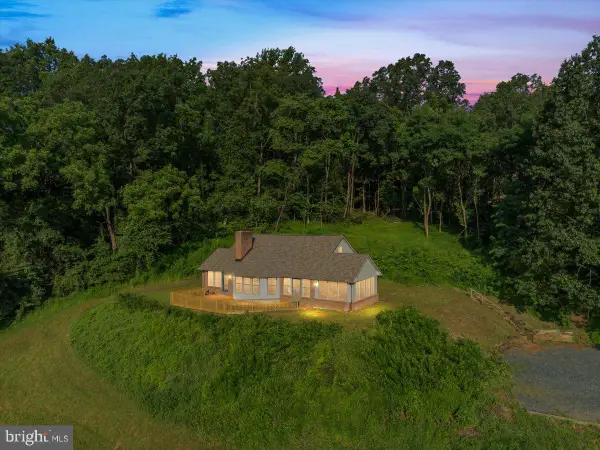 $680,000Active3 beds 3 baths2,816 sq. ft.
$680,000Active3 beds 3 baths2,816 sq. ft.472 Wesley Ln, BENTONVILLE, VA 22610
MLS# VAWR2012744Listed by: PRESLEE REAL ESTATE 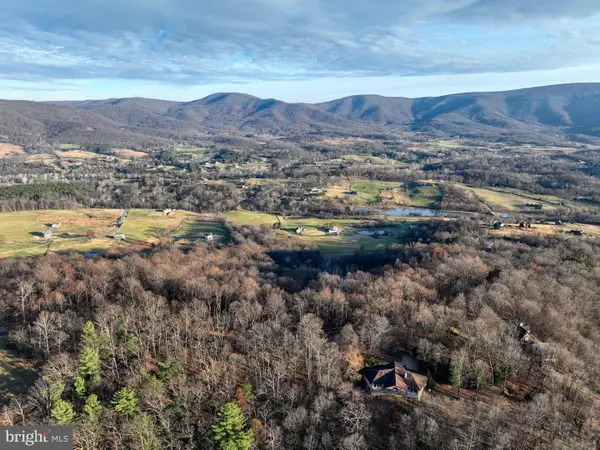 $375,000Active22.14 Acres
$375,000Active22.14 AcresLot 13 Seven Oaks Dr, BENTONVILLE, VA 22610
MLS# VAWR2012946Listed by: LONG & FOSTER REAL ESTATE, INC.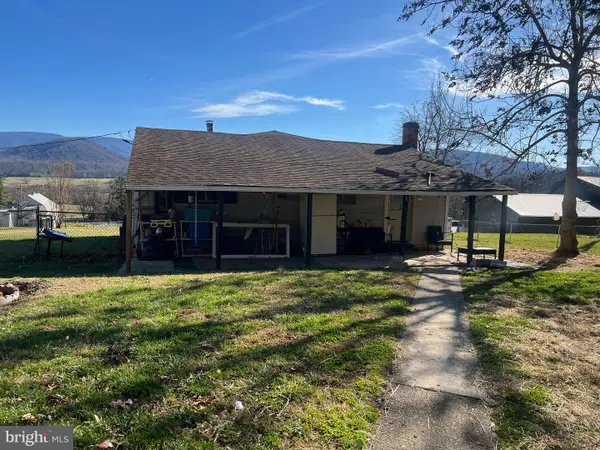 $173,000Active3 beds 1 baths1,080 sq. ft.
$173,000Active3 beds 1 baths1,080 sq. ft.4493 Stonewall Jackson Hwy, BENTONVILLE, VA 22610
MLS# VAWR2012928Listed by: RE/MAX REAL ESTATE CONNECTIONS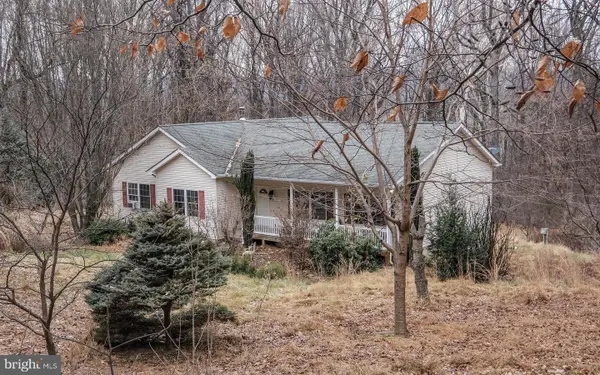 $450,000Active3 beds 2 baths2,100 sq. ft.
$450,000Active3 beds 2 baths2,100 sq. ft.1195 Shangri La Rd, BENTONVILLE, VA 22610
MLS# VAWR2012932Listed by: MINT REALTY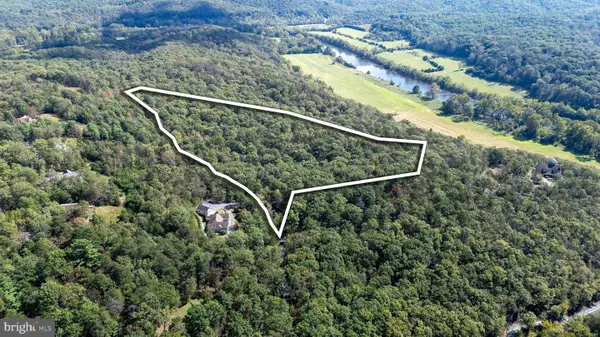 $400,000Active15 Acres
$400,000Active15 Acres0 Oakview Dr, BENTONVILLE, VA 22610
MLS# VAWR2012732Listed by: FUNKHOUSER REAL ESTATE GROUP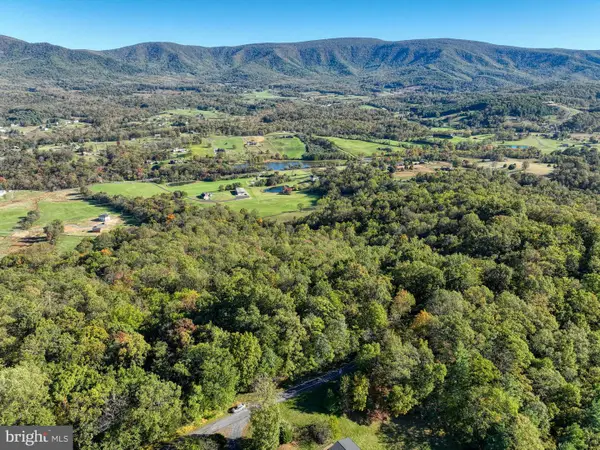 $234,000Active7.12 Acres
$234,000Active7.12 AcresLot 14 Seven Oaks Dr, BENTONVILLE, VA 22610
MLS# VAWR2012640Listed by: LONG & FOSTER REAL ESTATE, INC.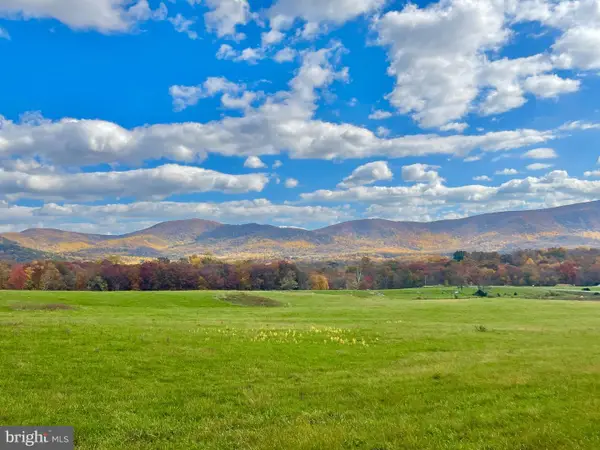 $349,100Active10 Acres
$349,100Active10 AcresLot 8 Buck Mountain Rd, BENTONVILLE, VA 22610
MLS# VAWR2012654Listed by: KELLER WILLIAMS REALTY/LEE BEAVER & ASSOC.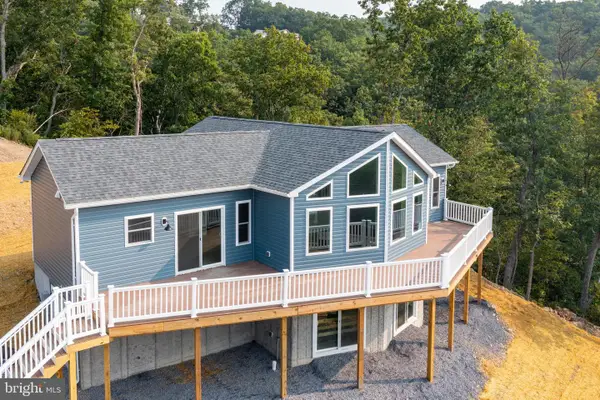 $650,000Active3 beds 2 baths1,230 sq. ft.
$650,000Active3 beds 2 baths1,230 sq. ft.0 Gooney Manor Loop, BENTONVILLE, VA 22610
MLS# VAWR2012614Listed by: CORCORAN MCENEARNEY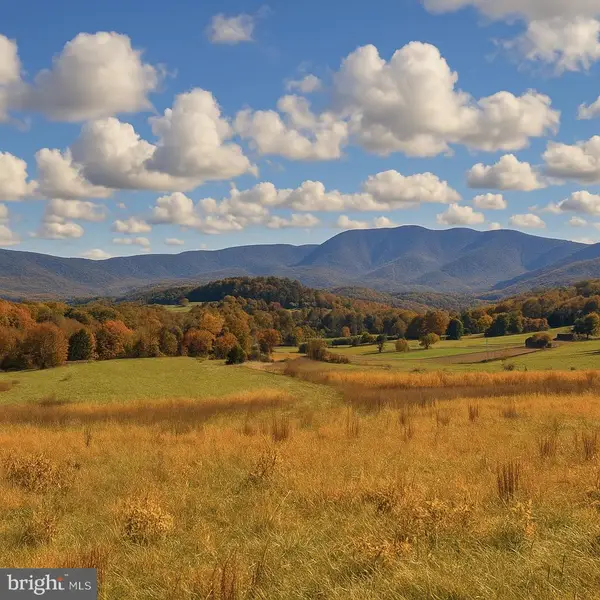 $349,400Active10 Acres
$349,400Active10 AcresLot 63b Buck Mountain Rd, BENTONVILLE, VA 22610
MLS# VAWR2012556Listed by: KELLER WILLIAMS REALTY/LEE BEAVER & ASSOC.
