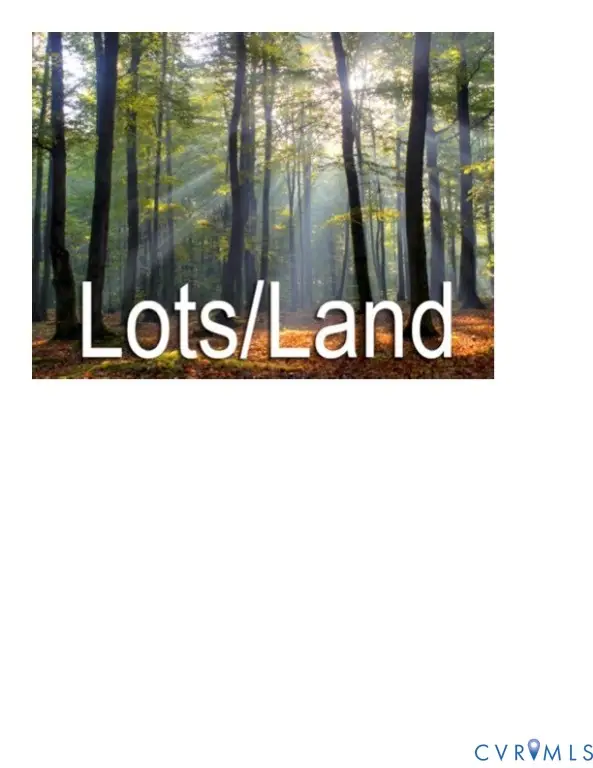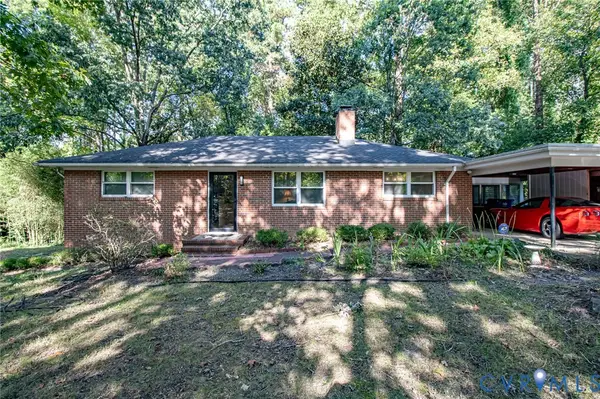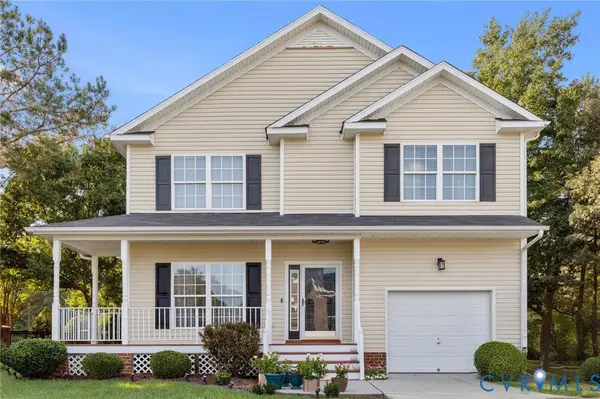2024 James Overlook Drive, Bermuda, VA 23838
Local realty services provided by:ERA Real Estate Professionals
2024 James Overlook Drive,Chester, VA 23838
$669,999
- 5 Beds
- 4 Baths
- 3,339 sq. ft.
- Single family
- Pending
Listed by:denise jones
Office:united real estate richmond
MLS#:2524837
Source:RV
Price summary
- Price:$669,999
- Price per sq. ft.:$200.66
- Monthly HOA dues:$96.67
About this home
Nestled in the prestigious and serene Meadowville Landing community, this stunning 5-bedroom, 3.5-bathroom home offers the perfect blend of modern luxury and timeless elegance. Spanning 3,339 square feet, this meticulously designed residence is situated on a quiet cul-de-sac, providing both privacy and tranquility. Upon entry, you are greeted by the warm, inviting glow of luxurious hardwood flooring that flow seamlessly throughout the open-concept living spaces of the main-level. The heart of the home is the gourmet kitchen, featuring exquisite oversized granite countertops, a gas range, and ample cabinetry that makes cooking and entertaining a breeze. Adjacent to the kitchen, the expansive living room boasts a gas fireplace, ideal for cozy evenings with family and friends.
The attention to detail continues throughout, with built-in features in the mud room offering both practicality and style. With 5 generously sized bedrooms, including a private master suite with an en-suite, and 2.5 well-appointed additional bathrooms, there’s ample space for everyone to enjoy their own retreat. You will find a sneak peek of the James River from the second-floor windows, a perfect spot to unwind and take in the natural beauty of your surroundings. The private backyard, combined with the peaceful cul-de-sac location, offers the ultimate in outdoor relaxation and entertainment. The community amenities features a pool, clubhouse, gym, pickleball court and playground all within a short walking distance. Easy access to I295, Amazon and Lego Land. This exquisite home is more than just a place to live—it’s a lifestyle. Don’t miss your chance to experience the luxury and convenience of 2404 James Overlook Drive.
Welcome home!
Contact an agent
Home facts
- Year built:2021
- Listing ID #:2524837
- Added:21 day(s) ago
- Updated:September 24, 2025 at 05:04 PM
Rooms and interior
- Bedrooms:5
- Total bathrooms:4
- Full bathrooms:3
- Half bathrooms:1
- Living area:3,339 sq. ft.
Heating and cooling
- Cooling:Electric, Zoned
- Heating:Electric, Zoned
Structure and exterior
- Year built:2021
- Building area:3,339 sq. ft.
- Lot area:0.4 Acres
Schools
- High school:Thomas Dale
- Middle school:Elizabeth Davis
- Elementary school:Enon
Utilities
- Water:Public
- Sewer:Public Sewer
Finances and disclosures
- Price:$669,999
- Price per sq. ft.:$200.66
- Tax amount:$5,252 (2024)
New listings near 2024 James Overlook Drive
- New
 $245,000Active3 beds 1 baths1,176 sq. ft.
$245,000Active3 beds 1 baths1,176 sq. ft.6324 Allerton Street, North Chesterfield, VA 23234
MLS# 2527025Listed by: CAPSTONE REALTY LLC - Open Sat, 1 to 3pmNew
 $424,950Active3 beds 3 baths2,192 sq. ft.
$424,950Active3 beds 3 baths2,192 sq. ft.14213 Amstel Bluff Terrace, Chesterfield, VA 23838
MLS# 2526869Listed by: KW METRO CENTER - New
 $115,000Active3.18 Acres
$115,000Active3.18 Acres15000 Bradley Bridge, Chesterfield, VA 23838
MLS# 2526974Listed by: REAL BROKER LLC - New
 $297,000Active3 beds 2 baths2,246 sq. ft.
$297,000Active3 beds 2 baths2,246 sq. ft.9423 Hilda Avenue, Chesterfield, VA 23237
MLS# 2523066Listed by: VIRGINIA CAPITAL REALTY - Open Sun, 2 to 4pmNew
 $474,990Active3 beds 3 baths1,695 sq. ft.
$474,990Active3 beds 3 baths1,695 sq. ft.1801 Galley Place, Chester, VA 23836
MLS# 2526499Listed by: LONG & FOSTER REALTORS - New
 $399,500Active4 beds 2 baths1,997 sq. ft.
$399,500Active4 beds 2 baths1,997 sq. ft.11433 Chester Road, Chester, VA 23831
MLS# 2526641Listed by: INGRAM & ASSOCIATES-HOPEWELL - New
 $399,950Active3 beds 3 baths1,579 sq. ft.
$399,950Active3 beds 3 baths1,579 sq. ft.13324 Naylors Blue Court, Chester, VA 23836
MLS# 2526690Listed by: THE HOGAN GROUP REAL ESTATE  $461,685Pending4 beds 4 baths2,284 sq. ft.
$461,685Pending4 beds 4 baths2,284 sq. ft.14143 Enon Station Terrace, Chester, VA 23836
MLS# 2526755Listed by: LONG & FOSTER REALTORS- New
 $360,000Active4 beds 2 baths1,624 sq. ft.
$360,000Active4 beds 2 baths1,624 sq. ft.3005 Cicero Parkway, Chester, VA 23831
MLS# 2526164Listed by: KW METRO CENTER - New
 $189,900Active3 beds 1 baths960 sq. ft.
$189,900Active3 beds 1 baths960 sq. ft.16002 Gary Avenue, Chester, VA 23831
MLS# 2524953Listed by: REAL BROKER LLC
