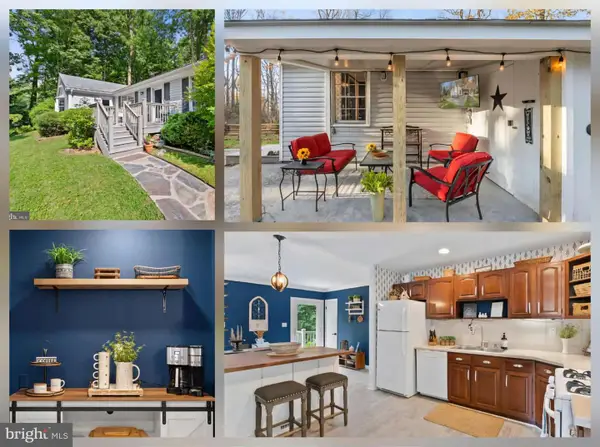34321 Foxwood Ln, Bluemont, VA 20135
Local realty services provided by:ERA Cole Realty
34321 Foxwood Ln,Bluemont, VA 20135
$3,495,000
- 4 Beds
- 4 Baths
- 4,799 sq. ft.
- Single family
- Pending
Listed by:james mcgowan
Office:thomas and talbot estate properties, inc.
MLS#:VALO2096034
Source:BRIGHTMLS
Price summary
- Price:$3,495,000
- Price per sq. ft.:$728.28
About this home
A quiet and picturesque country lane in the heart of Virginia’s renowned “Hunt Country” leads to “Foxwood”, an absolutely beautiful estate in a storybook setting. Impressive stone pillars mark the entrance to this spectacular property and a long winding tree lined drive leads to the stunning custom residence of extraordinary quality and craftsmanship. Ideally located just minutes north of the charming village of Middleburg, Foxwood encompasses over 35 acres of lush fields, brilliant gardens, and majestic oak trees. A 20+acre fenced paddock with a huge run-in shed and automatic waterer can easily be converted to a small stable and create a perfect haven for treasured equines. A fabulous 34 acre parcel, adjacent to Foxwood, could also be available. Breathtaking views of the magnificent Blue Ridge Mountains serve as a backdrop to this superbly built manor of uncompromising quality and exceptional beauty. Timeless elegance meets modern sophistication, boasting over 5,000 square feet of meticulously designed living space. In addition, there is over 3,100 square feet of partially finished space all set to be completed. This estate is a true sanctuary of privacy, charm and refined luxury. Step inside and be greeted by soaring ceilings, custom millwork, and sun-drenched interiors that instill a sense of effortless grandeur. Multiple oversized windows and glass paned French doors create a bright and airy atmosphere, capturing panoramic views from every corner of the home. An extraordinary 13-foot-high Palladian window in the rear façade illuminates the huge rooms with natural light and presents stunning views of the idyllic setting. A grand center hall welcomes guests and visitors which opens to an elegant, banquet sized dining room, enhanced by an exquisite crystal chandelier. The formal living room/office enjoys a three-bay picture window overlooking the pond and nature in all its boundless beauty. The gourmet country kitchen is a chef’s dream—outfitted with top-of-the-line appliances, customized cabinetry and a statement island perfect for gathering of family and friends. Flowing seamlessly into the “great room” and informal dining area, this home was designed for both intimate dinners and grand celebrations of the holidays. Retreat to the primary suite, a private haven featuring a spa-inspired bath, large walk-in closets and a handsome private office, all including serene views of the beautifully landscaped grounds. A brick walled gas fireplace warms the suite on chilly evenings and creates an incredible ambiance of peace and relaxation. Three additional spacious bedrooms on the second level offer flexibility for wonderful guest suites, home offices, or fitness rooms. Outdoors, from the beautiful decks, enjoy tranquil mornings watching the glorious sun rise and in the elegant evenings, experience the exquisite sunsets. Located in one of the finest areas of Northern Virginia, Foxwood offers proximity to excellent schools, vibrant downtown shops and dining, with easy access to the Nation’s Capital. Foxwood is an exceptionally beautiful country estate, in pristine condition, providing charm and elegance for a gracious and luxurious lifestyle. •Property is in Land Use and protected by a Perpetual Easement. •Magnificent Blue Ridge Mountain views •Huge run-in shed enclosed in a 20+ acre fenced paddock with automatic waterer •Over 5,000 sf •Additional 3,100 partially finished sf, all set for completion on the walk-up level •Hardie Board siding •Premium Architectural shingles (7 years old) •Fireplaces: one brick woodburning (Great Room) and one brick wall gas burning (Primary Suite) •Antique vintage brick throughout the house and Hardwood Floors •Outdoor Pistol Range. Regulation size Croquet Court •Whole House Generac Generator 48KW •Grundos Whole House water pressure system •Tankless propane hot water heater •Sophisticated HVAC System •Whole House Fire/Security system
Contact an agent
Home facts
- Year built:2012
- Listing ID #:VALO2096034
- Added:140 day(s) ago
- Updated:October 04, 2025 at 07:48 AM
Rooms and interior
- Bedrooms:4
- Total bathrooms:4
- Full bathrooms:3
- Half bathrooms:1
- Living area:4,799 sq. ft.
Heating and cooling
- Cooling:Central A/C, Programmable Thermostat, Zoned
- Heating:Electric, Heat Pump - Gas BackUp, Propane - Owned
Structure and exterior
- Roof:Architectural Shingle
- Year built:2012
- Building area:4,799 sq. ft.
- Lot area:32.85 Acres
Schools
- High school:LOUDOUN VALLEY
Utilities
- Water:Well
- Sewer:Septic Exists
Finances and disclosures
- Price:$3,495,000
- Price per sq. ft.:$728.28
- Tax amount:$9,598 (2025)
New listings near 34321 Foxwood Ln
- New
 $249,900Active5.55 Acres
$249,900Active5.55 AcresCliff Lane, BLUEMONT, VA 20135
MLS# VACL2006068Listed by: ON THE MARKET PROPERTIES - New
 $849,900Active5 beds 4 baths4,932 sq. ft.
$849,900Active5 beds 4 baths4,932 sq. ft.884 Old Ferry Ln, BLUEMONT, VA 20135
MLS# VACL2005998Listed by: LONG & FOSTER REAL ESTATE, INC. - Open Sun, 1 to 3pm
 $669,000Active3 beds 2 baths1,664 sq. ft.
$669,000Active3 beds 2 baths1,664 sq. ft.32651 Mount Weather Rd, BLUEMONT, VA 20135
MLS# VACL2006062Listed by: CARTER BRAXTON PREFERRED PROPERTIES  $475,000Active3 beds 2 baths2,200 sq. ft.
$475,000Active3 beds 2 baths2,200 sq. ft.17180 Sumney, BLUEMONT, WV 20135
MLS# WVJF2019514Listed by: CORCORAN MCENEARNEY $349,900Pending2 beds 1 baths1,708 sq. ft.
$349,900Pending2 beds 1 baths1,708 sq. ft.574 Timber Ln, BLUEMONT, VA 20135
MLS# VACL2006028Listed by: EXP REALTY, LLC $20,000Active0.11 Acres
$20,000Active0.11 Acres17a1-5-15 Timber Ln, BLUEMONT, VA 20135
MLS# VACL2006012Listed by: LONG & FOSTER REAL ESTATE, INC. $349,900Active1 beds 1 baths720 sq. ft.
$349,900Active1 beds 1 baths720 sq. ft.420 White Oak Ln, BLUEMONT, VA 20135
MLS# VACL2006018Listed by: MOMENTUM REALTY LLC- Open Sat, 3 to 5pm
 $479,000Active2 beds 1 baths1,100 sq. ft.
$479,000Active2 beds 1 baths1,100 sq. ft.440 Redbud Ln, BLUEMONT, VA 20135
MLS# VACL2006016Listed by: THE SOUTHSIDE GROUP REAL ESTATE  $1,765,000Pending5 beds 3 baths4,032 sq. ft.
$1,765,000Pending5 beds 3 baths4,032 sq. ft.20269 Trappe Rd, BLUEMONT, VA 20135
MLS# VALO2104352Listed by: THOMAS AND TALBOT ESTATE PROPERTIES, INC. $20,000Active0.14 Acres
$20,000Active0.14 AcresLot 17a1 Timber Ln, BLUEMONT, VA 20135
MLS# VACL2005936Listed by: LONG & FOSTER REAL ESTATE, INC.
