440 Redbud Ln, Bluemont, VA 20135
Local realty services provided by:ERA Central Realty Group
440 Redbud Ln,Bluemont, VA 20135
$449,900
- 2 Beds
- 1 Baths
- 1,100 sq. ft.
- Single family
- Active
Listed by: robert luke pahel
Office: the southside group real estate
MLS#:VACL2006016
Source:BRIGHTMLS
Price summary
- Price:$449,900
- Price per sq. ft.:$409
About this home
Experience life at 440 Redbud Lane, a beautifully reimagined rambler that offers an ideal blend of modern comfort with rustic charm tucked away in the welcoming community of Shenandoah Retreat. Situated on a serene lot, this 1,100 sq. ft. hideaway has been completely renewed with custom finishes and detail including all newly updated systems throughout. Explore a pleasant vibe with picturesque scenery and wildlife mixed with gentle landscaping to showcase classic split rail fencing with boxwood shrubbery and lush tall fescue sod. Step inside through an elegant front entry into a contemporary foyer that invites to a bright and generous layout freshly painted with Behr Confident White which flows with warm natural light giving off a relaxing tone. Enjoy casually designed spaces with a mixture of a country style kitchen with adjacent eat-in dining and open living space with thoughtfully designed sitting area overseeing a backyard with seasonal views galore. The kitchen adores with timeless white shaker cabinetry with soft close features, oversized island with seating for three, elegant quartz countertops, new stainless steel appliances, and a stylish wallpaper backdrop. With solitude in mind, the cozy living room with extended square footage was centrally designed for a calming feel to enjoy the homes surroundings ideal for both full-time living or a weekend getaway. The home supports two generously sized bedrooms with matching closet space and a nice sized bathroom with white marble tile shower with sliding glass, matte marble flooring and a classic Doveton Vanity. Enjoy a rear outside porch area ideal for barbeques, peaceful evenings and gratitude while gazing over a low maintenance backyard with stoic stone retaining wall. During the autumn and winter seasons, the home displays pleasant waterviews of the Shenandoah River and mountains. The property location is surrounded by ideally some of the best of Virginia’s wine and beer country with acclaimed breweries, wineries, and farm-to-table experiences like Bear Chase and Dirt Farm Brewery and Bluemont Vineyard just minutes away. Outdoor enthusiasts will love the homes historic charm and proximity to hiking at Bears Den as well as kayaking, and tubing along the Shenandoah with water access and private hunting permitted within the retreat. The adventure continues being close by to areas like Harpers Ferry, WV, Frederick, MD and growing Winchester, VA. and not to mention just down the road from Shenandoah University River Campus , Leesburg, VA and Dulles Airport. Whether you’re seeking a peaceful primary residence or a tranquil vacation escape, this fully updated abode offers a rare chance to own a slice of the Blue Ridge lifestyle in one of the region’s most sought-after locations. Schedule your tour and feel the love as the cool season and holidays are closing in and this home is being offered to a new owner. Make the right offer and the furniture can stay!
Contact an agent
Home facts
- Year built:1953
- Listing ID #:VACL2006016
- Added:80 day(s) ago
- Updated:November 18, 2025 at 02:58 PM
Rooms and interior
- Bedrooms:2
- Total bathrooms:1
- Full bathrooms:1
- Living area:1,100 sq. ft.
Heating and cooling
- Cooling:Central A/C, Heat Pump(s), Programmable Thermostat
- Heating:Central, Electric, Heat Pump - Electric BackUp
Structure and exterior
- Roof:Architectural Shingle
- Year built:1953
- Building area:1,100 sq. ft.
- Lot area:0.2 Acres
Schools
- High school:CLARKE COUNTY
- Middle school:JOHNSON-WILLIAMS
- Elementary school:D G COOLEY
Utilities
- Water:Community, Public
- Sewer:On Site Septic
Finances and disclosures
- Price:$449,900
- Price per sq. ft.:$409
- Tax amount:$1,042 (2024)
New listings near 440 Redbud Ln
- Coming Soon
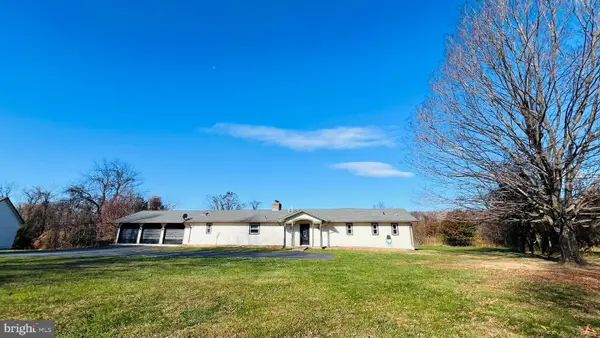 $900,000Coming Soon3 beds 3 baths
$900,000Coming Soon3 beds 3 baths33900 Austin Grove Rd, BLUEMONT, VA 20135
MLS# VALO2111036Listed by: LONG & FOSTER REAL ESTATE, INC. 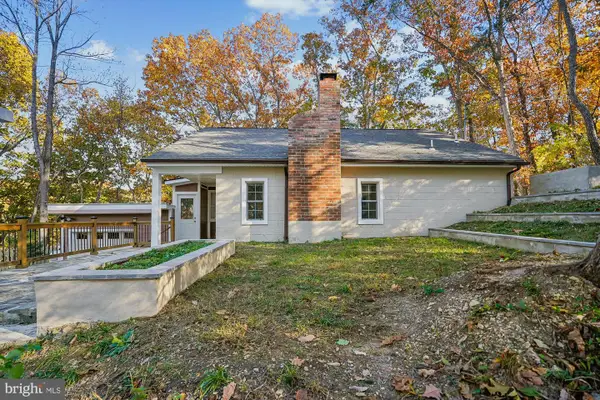 $425,000Active2 beds 1 baths1,350 sq. ft.
$425,000Active2 beds 1 baths1,350 sq. ft.598 Timber Ln, BLUEMONT, VA 20135
MLS# VACL2006198Listed by: SAMSON PROPERTIES $459,000Pending3 beds 1 baths1,078 sq. ft.
$459,000Pending3 beds 1 baths1,078 sq. ft.33563 Snickersville Tpke, BLUEMONT, VA 20135
MLS# VALO2110424Listed by: SAMSON PROPERTIES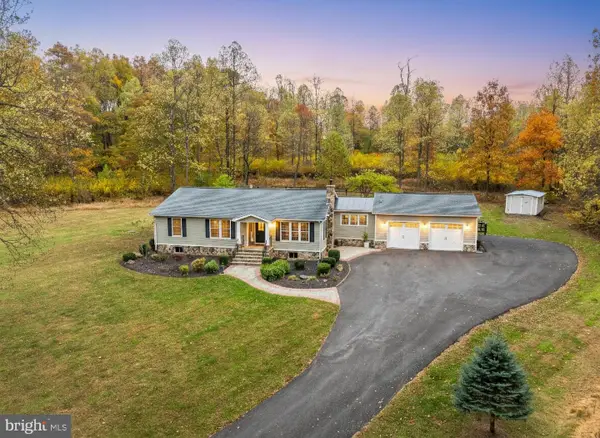 $899,000Pending3 beds 3 baths3,596 sq. ft.
$899,000Pending3 beds 3 baths3,596 sq. ft.19488 Blueridge Mountain Rd, BLUEMONT, VA 20135
MLS# VACL2006188Listed by: LONG & FOSTER REAL ESTATE, INC.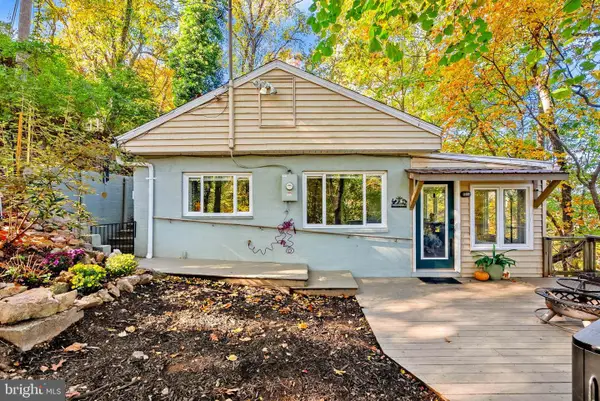 $465,000Active3 beds 2 baths1,700 sq. ft.
$465,000Active3 beds 2 baths1,700 sq. ft.622 Timber Ln, BLUEMONT, VA 20135
MLS# VACL2006182Listed by: KELLER WILLIAMS REALTY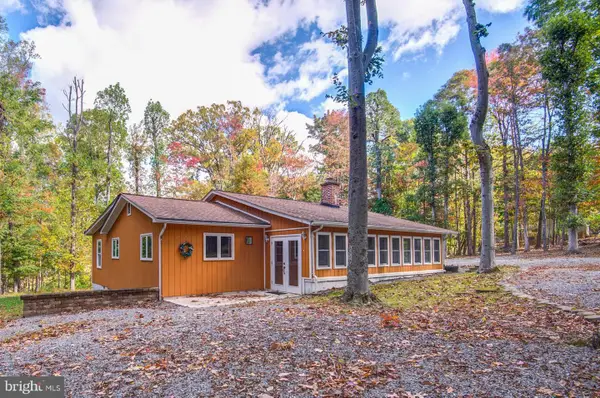 $419,000Active3 beds 2 baths1,100 sq. ft.
$419,000Active3 beds 2 baths1,100 sq. ft.558 Hemlock Ln, BLUEMONT, VA 20135
MLS# VACL2005986Listed by: MAXVALUE, REALTORS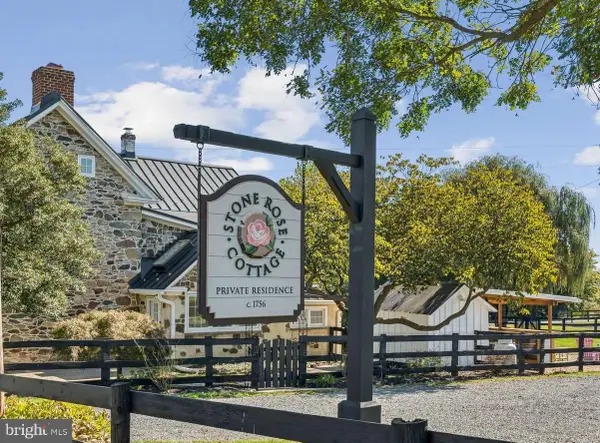 $1,590,000Active3 beds 2 baths2,430 sq. ft.
$1,590,000Active3 beds 2 baths2,430 sq. ft.20596 Airmont Rd, BLUEMONT, VA 20135
MLS# VALO2108512Listed by: SAMSON PROPERTIES $625,000Pending2 beds 3 baths1,328 sq. ft.
$625,000Pending2 beds 3 baths1,328 sq. ft.18344 Railroad St, BLUEMONT, VA 20135
MLS# VALO2107570Listed by: HUNT COUNTRY SOTHEBY'S INTERNATIONAL REALTY $249,900Active5.55 Acres
$249,900Active5.55 AcresCliff Lane, BLUEMONT, VA 20135
MLS# VACL2006068Listed by: ON THE MARKET PROPERTIES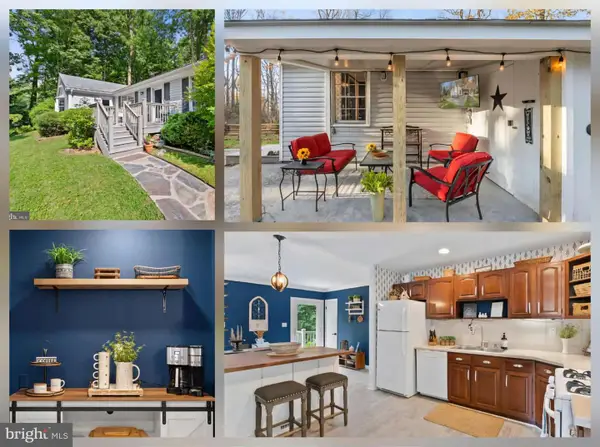 $669,000Pending3 beds 2 baths1,664 sq. ft.
$669,000Pending3 beds 2 baths1,664 sq. ft.32651 Mount Weather Rd, BLUEMONT, VA 20135
MLS# VACL2006062Listed by: CARTER BRAXTON PREFERRED PROPERTIES
