5308 Hexagon Pl, Braddock, VA 22030
Local realty services provided by:ERA Liberty Realty
Listed by:eleanor s wester
Office:long & foster real estate, inc.
MLS#:VAFX2266052
Source:BRIGHTMLS
Price summary
- Price:$1,189,900
- Price per sq. ft.:$290.22
- Monthly HOA dues:$6.25
About this home
**Beautiful 2 acre setting for this Multi level Home*** located in beautiful Ridges of Glendilough and within the highly desirable Woodson -Frost and Oakview pyramid***Both OPEN concept and DEFINED spaces so you have the best of both worlds***Enjoy the seasons from the SUNROOM with sliding doors to adjacent decking***HARDWOODand new carpet with a neutral palette will enhance your personal style. The lower level features a spacious family room, a delightful
FLEX space that has multiple possibilities ie: home office, 5th bedroom or guest suite and there is a FULL BATH on this level***There are two additional levels offering a game room with WALKOUT to a private patio and a craft room or additional bedroom- SEPTIC System is approved for 5 BEDROOMS-
Roof was replaced 2018**
43+ acres of community owned common area surrounds The Ridges of Gkendilough***
Minutes to Clifton with all its charm and fine dining***Nearby Fairfax City, home to George Mason University and numerous dining options and offers both the academic culture as well as numerous boutique shopping venues
Home is available for a One Year rental at a monthly rental of $4950 available immediately
Contact an agent
Home facts
- Year built:1977
- Listing ID #:VAFX2266052
- Added:54 day(s) ago
- Updated:November 02, 2025 at 01:35 AM
Rooms and interior
- Bedrooms:5
- Total bathrooms:3
- Full bathrooms:3
- Living area:4,100 sq. ft.
Heating and cooling
- Cooling:Central A/C, Heat Pump(s), Zoned
- Heating:Electric, Forced Air, Heat Pump(s), Oil, Zoned
Structure and exterior
- Roof:Architectural Shingle
- Year built:1977
- Building area:4,100 sq. ft.
- Lot area:2 Acres
Schools
- High school:WOODSON
- Middle school:FROST
- Elementary school:OAK VIEW
Utilities
- Water:Public
- Sewer:Gravity Sept Fld
Finances and disclosures
- Price:$1,189,900
- Price per sq. ft.:$290.22
- Tax amount:$11,406 (2025)
New listings near 5308 Hexagon Pl
- New
 $1,350,000Active5 beds 5 baths5,000 sq. ft.
$1,350,000Active5 beds 5 baths5,000 sq. ft.11620 Leehigh Dr, FAIRFAX, VA 22030
MLS# VAFX2274970Listed by: SAMSON PROPERTIES  $769,900Pending3 beds 4 baths1,965 sq. ft.
$769,900Pending3 beds 4 baths1,965 sq. ft.11411 Delsignore Dr, FAIRFAX, VA 22030
MLS# VAFX2266378Listed by: TTR SOTHEBY'S INTERNATIONAL REALTY- Coming Soon
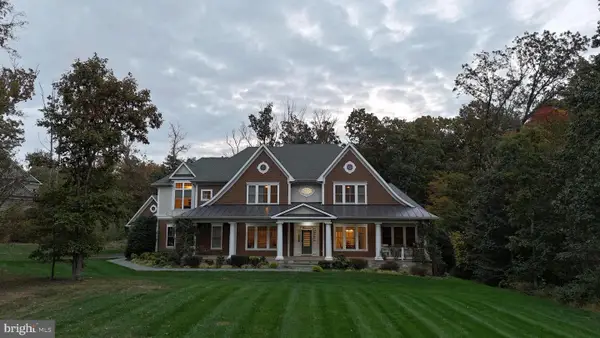 $2,300,000Coming Soon6 beds 7 baths
$2,300,000Coming Soon6 beds 7 baths5800 Fox Chapel Estates Dr, FAIRFAX, VA 22030
MLS# VAFX2273616Listed by: SAMSON PROPERTIES 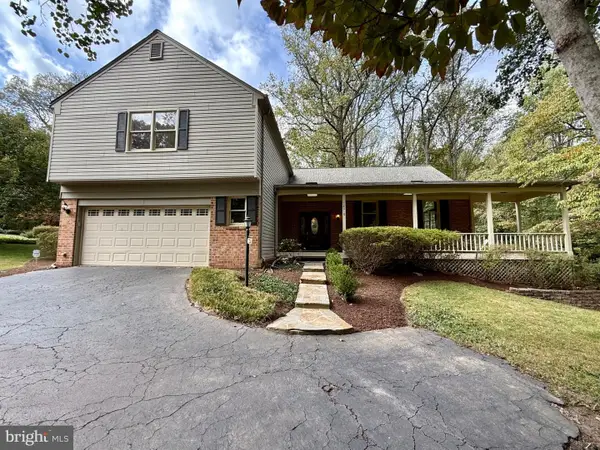 $790,000Pending3 beds 4 baths2,768 sq. ft.
$790,000Pending3 beds 4 baths2,768 sq. ft.12210 Rowan Tree Dr, FAIRFAX, VA 22030
MLS# VAFX2272958Listed by: PEARSON SMITH REALTY, LLC $1,499,000Active7 beds 5 baths5,575 sq. ft.
$1,499,000Active7 beds 5 baths5,575 sq. ft.12511 Rochester Dr, FAIRFAX, VA 22030
MLS# VAFX2273154Listed by: FAIRFAX REALTY SELECT $1,085,000Pending5 beds 5 baths4,218 sq. ft.
$1,085,000Pending5 beds 5 baths4,218 sq. ft.4703 Marymead Dr, FAIRFAX, VA 22030
MLS# VAFX2270166Listed by: VIRGINIAMLS.COM REALTY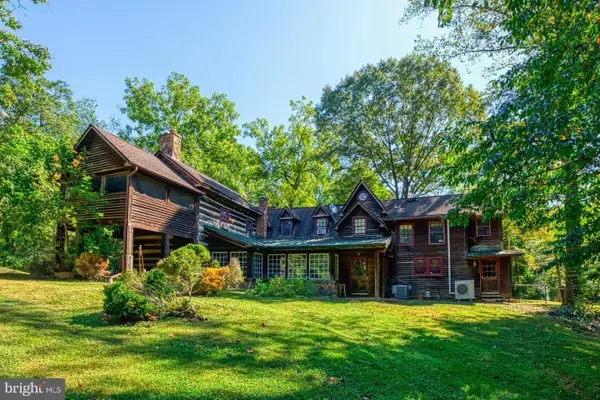 $3,750,000Active5 beds 4 baths4,500 sq. ft.
$3,750,000Active5 beds 4 baths4,500 sq. ft.5300 Winfield Rd, FAIRFAX, VA 22030
MLS# VAFX2267830Listed by: BROCK REALTY- Coming Soon
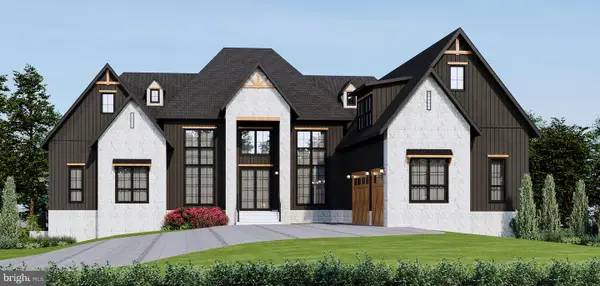 $3,195,000Coming Soon6 beds 8 baths
$3,195,000Coming Soon6 beds 8 bathsAddress Withheld By Seller, FAIRFAX, VA 22030
MLS# VAFX2254514Listed by: CORCORAN MCENEARNEY 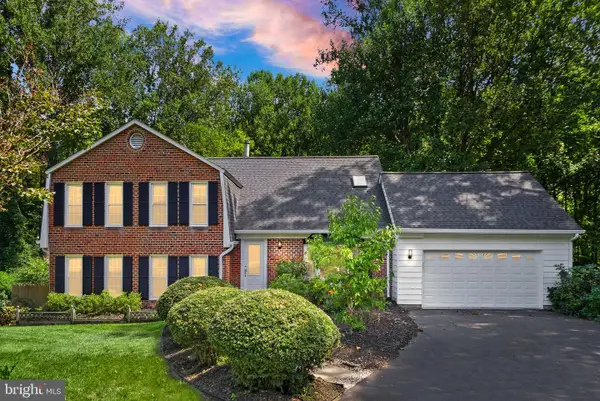 $1,039,000Pending4 beds 4 baths4,046 sq. ft.
$1,039,000Pending4 beds 4 baths4,046 sq. ft.5305 Hexagon Pl, FAIRFAX, VA 22030
MLS# VAFX2263558Listed by: PEARSON SMITH REALTY, LLC
