10821 Fieldwood Dr, Braddock, VA 22030
Local realty services provided by:ERA Reed Realty, Inc.
10821 Fieldwood Dr,Fairfax, VA 22030
$1,550,000
- 6 Beds
- 6 Baths
- - sq. ft.
- Single family
- Sold
Listed by:jennifer l powell
Office:kw metro center
MLS#:VAFX2261688
Source:BRIGHTMLS
Sorry, we are unable to map this address
Price summary
- Price:$1,550,000
About this home
This luxury home commands attention on a lush, nearly half acre enclave in Fairfax’s prestigious North Hill, marrying timeless elegance with modern sophistication. Its stately façade, meticulous landscaping and architectural integrity captures you at its curb appeal and draws you to its interior.
Cross the threshold, where an open, thoughtful layout gleaming wood flooring and refined finishes await – each room poised to host gatherings with family and friends.
The gourmet kitchen is an entertainer’s dream, with an expansive island with room for 6 barstools, separate coffee bar and a separate bar area, top-of-the-line stainless steel appliances including a gas Wolf, 6 burner w/ griddle double oven, under counter icemaker, 2 dishwashers, 2 sinks, granite countertops, floor-to-ceiling custom cabinetry and more. Just off the kitchen, enjoy built-ins that offer a convenient office space with tons of natural light.
The serene, large screened in porch off the spacious eating area of the kitchen it a great place to enjoy your morning coffee. It leads out to a large deck with a gas-line fed, large Weber grill, to enjoy alfresco dining.
The home boasts 6 bedrooms and 5.5 baths, three of which are ensuite. The master bathroom includes a steam shower and heated floors. A 7th bedroom off the master suite was converted into an expansive California closest, while the in-law suite on the main level has a walk in tub, separate den area with sink and refrigerator and its own private entrance.
In addition to the first floor in-law-suite, the main level layout offers seamless flow and endless options including a family room with a wood-burning fireplace, a formal living room, a dining room, a spacious eating area off the kitchen, half bath and laundry room as well as a huge pantry.
Venture to the walk out basement – where your bright, freshly painted and carpeted recreation room is perfect for entertaining with a wet bar, while enjoying the hot tub on the covered patio. Take advantage of the huge storage room that can be converted to any space you may desire. The two-car garage also provides ample room for storage.
Recessed lighting, crown molding, skylights, new carpeting and fresh paint are just a few more touches that make this elegant home have such appeal. HVAC includes 4 zones for optimum comfort. The windows and one of the HVACs are less than 10 years old. 1 HVAC is less than 3 years old. The main level is handicap accessible.
Outdoors, the property blooms. Mature trees lace the rear yard that is partially fenced (electric for pets), and the deck, patio, hot tub and back screen porch make the perfect sanctuary.
Enjoy more than just a home – take advantage of easy access to schools, esteemed neighborhood amenities, and major commuter routes for seamless connection to DC and beyond. Nestled in the peaceful and polished North Hill community, this is an opportunity to own a home that balances enduring beauty with exceptional location. Schedule a tour of 10821 Fieldwood Drive today!
Contact an agent
Home facts
- Year built:1985
- Listing ID #:VAFX2261688
- Added:62 day(s) ago
- Updated:November 01, 2025 at 10:20 AM
Rooms and interior
- Bedrooms:6
- Total bathrooms:6
- Full bathrooms:5
- Half bathrooms:1
Heating and cooling
- Cooling:Central A/C, Heat Pump(s)
- Heating:Electric, Forced Air, Natural Gas
Structure and exterior
- Roof:Composite, Shingle
- Year built:1985
Schools
- High school:WOODSON
- Middle school:FROST
- Elementary school:OAK VIEW
Utilities
- Water:Public
- Sewer:Public Septic
Finances and disclosures
- Price:$1,550,000
- Tax amount:$16,732 (2025)
New listings near 10821 Fieldwood Dr
- Open Sat, 1 to 3pmNew
 $1,350,000Active5 beds 5 baths5,000 sq. ft.
$1,350,000Active5 beds 5 baths5,000 sq. ft.11620 Leehigh Dr, FAIRFAX, VA 22030
MLS# VAFX2274970Listed by: SAMSON PROPERTIES  $769,900Pending3 beds 4 baths1,965 sq. ft.
$769,900Pending3 beds 4 baths1,965 sq. ft.11411 Delsignore Dr, FAIRFAX, VA 22030
MLS# VAFX2266378Listed by: TTR SOTHEBY'S INTERNATIONAL REALTY- Coming Soon
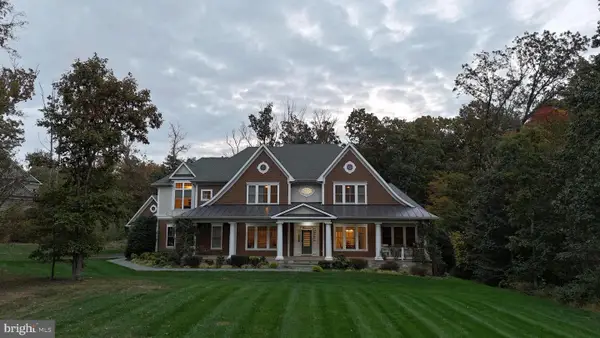 $2,300,000Coming Soon6 beds 7 baths
$2,300,000Coming Soon6 beds 7 baths5800 Fox Chapel Estates Dr, FAIRFAX, VA 22030
MLS# VAFX2273616Listed by: SAMSON PROPERTIES 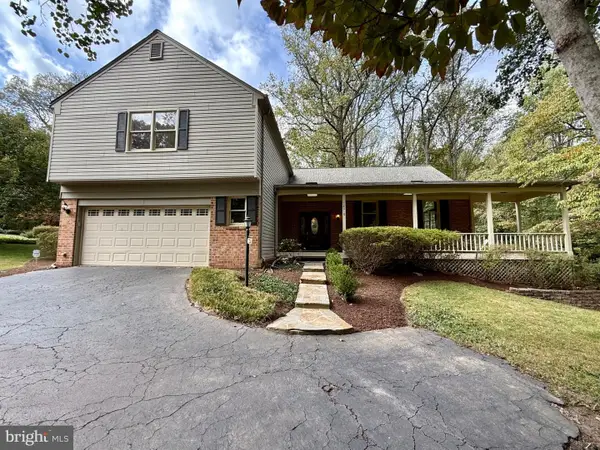 $790,000Pending3 beds 4 baths2,768 sq. ft.
$790,000Pending3 beds 4 baths2,768 sq. ft.12210 Rowan Tree Dr, FAIRFAX, VA 22030
MLS# VAFX2272958Listed by: PEARSON SMITH REALTY, LLC- Coming Soon
 $1,499,000Coming Soon7 beds 5 baths
$1,499,000Coming Soon7 beds 5 baths12511 Rochester Dr, FAIRFAX, VA 22030
MLS# VAFX2273154Listed by: FAIRFAX REALTY SELECT  $1,085,000Pending5 beds 5 baths4,218 sq. ft.
$1,085,000Pending5 beds 5 baths4,218 sq. ft.4703 Marymead Dr, FAIRFAX, VA 22030
MLS# VAFX2270166Listed by: VIRGINIAMLS.COM REALTY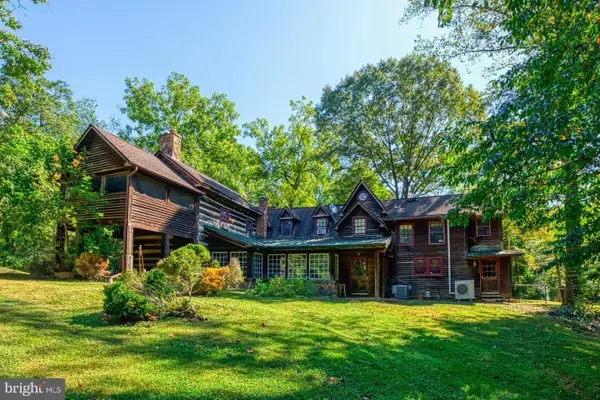 $3,750,000Active5 beds 4 baths4,500 sq. ft.
$3,750,000Active5 beds 4 baths4,500 sq. ft.5300 Winfield Rd, FAIRFAX, VA 22030
MLS# VAFX2267830Listed by: BROCK REALTY- Coming Soon
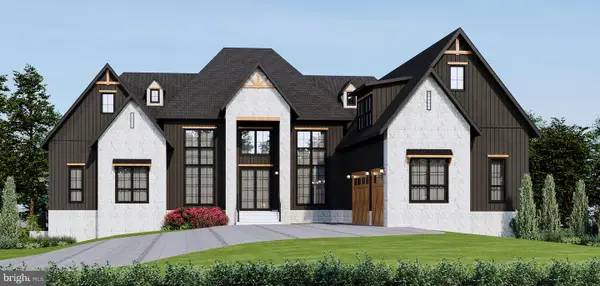 $3,195,000Coming Soon6 beds 8 baths
$3,195,000Coming Soon6 beds 8 bathsAddress Withheld By Seller, FAIRFAX, VA 22030
MLS# VAFX2254514Listed by: CORCORAN MCENEARNEY 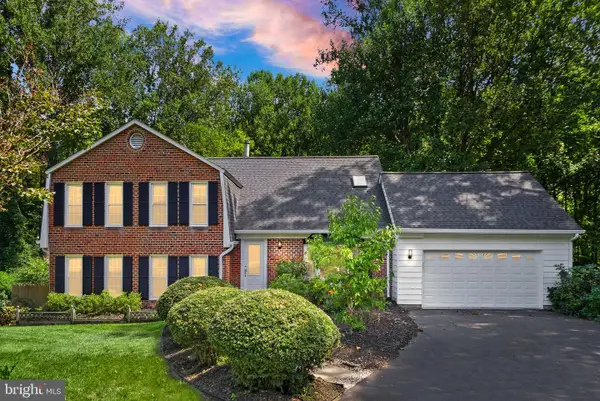 $1,039,000Pending4 beds 4 baths4,046 sq. ft.
$1,039,000Pending4 beds 4 baths4,046 sq. ft.5305 Hexagon Pl, FAIRFAX, VA 22030
MLS# VAFX2263558Listed by: PEARSON SMITH REALTY, LLC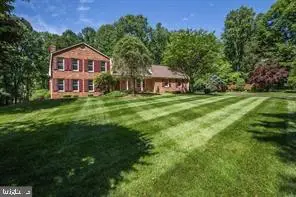 $1,189,900Pending5 beds 3 baths4,100 sq. ft.
$1,189,900Pending5 beds 3 baths4,100 sq. ft.5308 Hexagon Pl, FAIRFAX, VA 22030
MLS# VAFX2266052Listed by: LONG & FOSTER REAL ESTATE, INC.
