23112 Brooksbank Sq, BRAMBLETON, VA 20148
Local realty services provided by:Mountain Realty ERA Powered
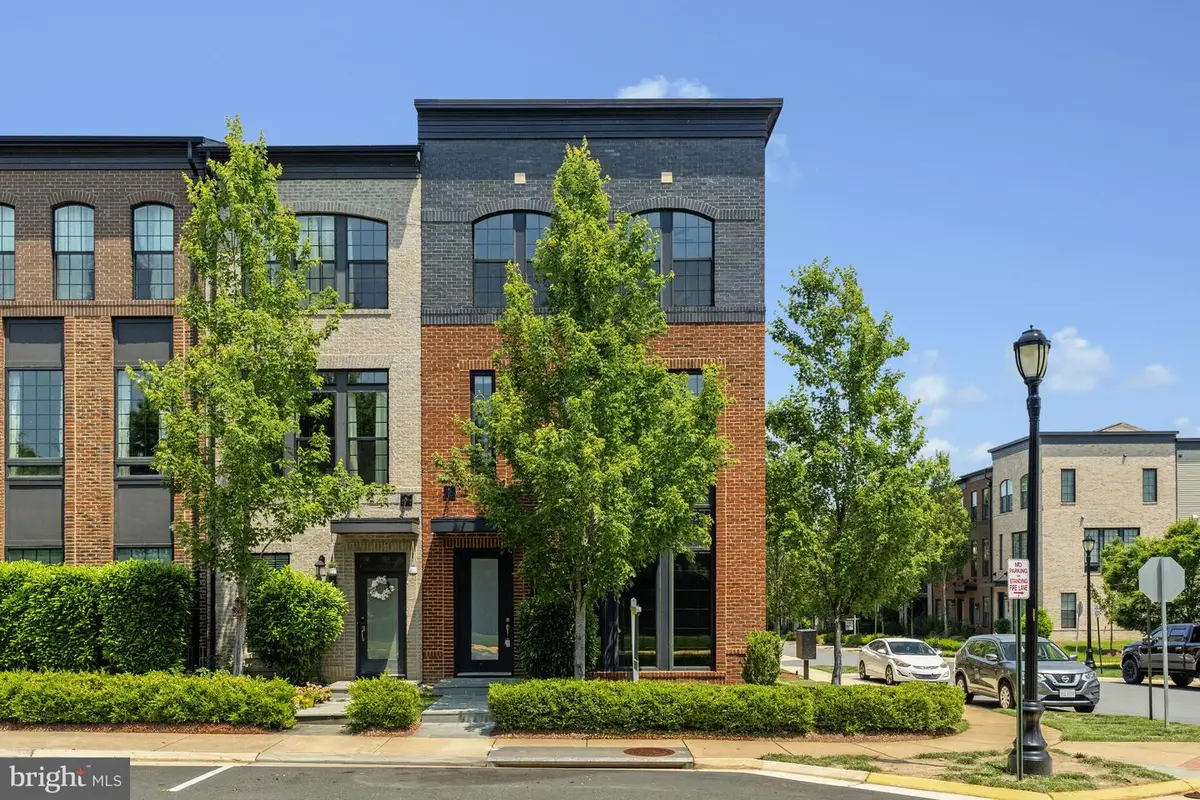


Listed by:george torres
Office:keller williams realty
MLS#:VALO2098784
Source:BRIGHTMLS
Price summary
- Price:$875,000
- Price per sq. ft.:$282.62
- Monthly HOA dues:$239
About this home
Open House June 28 & 29 btw 1-3pm. Welcome to Brambleton Town Center—a vibrant, highly sought-after community just minutes from downtown Brambleton’s restaurants, shops, movie theater, and more. This end-unit, brick residence is one of Miller and Smith’s largest models, offering an impressive 3,096 square feet of thoughtfully designed living space.
Step inside to discover soaring 10-foot ceilings on the main level, creating an open and airy atmosphere. The gourmet kitchen features a spacious island, generous pantry, and hardwood floors, making it ideal for both everyday living and entertaining. Enjoy relaxing outdoors on the main level terrace, or unwind in the comfort of your home with modern amenities such as remote-control blinds, a smart thermostat, and a mini beverage refrigerator.
Upstairs, you’ll find three spacious bedrooms and two full baths, including a convenient walk-in laundry room on the bedroom level. Additional features include an electric car outlet in the garage, an added water filtration system, and ample street and community parking for guests.
Experience the perfect blend of comfort, convenience, and community in this exceptional Brambleton home.
Contact an agent
Home facts
- Year built:2018
- Listing Id #:VALO2098784
- Added:68 day(s) ago
- Updated:August 11, 2025 at 07:26 AM
Rooms and interior
- Bedrooms:3
- Total bathrooms:4
- Full bathrooms:3
- Half bathrooms:1
- Living area:3,096 sq. ft.
Heating and cooling
- Cooling:Ceiling Fan(s), Central A/C
- Heating:Central, Electric, Forced Air
Structure and exterior
- Year built:2018
- Building area:3,096 sq. ft.
- Lot area:0.07 Acres
Utilities
- Water:Public
- Sewer:Public Sewer
Finances and disclosures
- Price:$875,000
- Price per sq. ft.:$282.62
- Tax amount:$6,789 (2025)
New listings near 23112 Brooksbank Sq
- Coming Soon
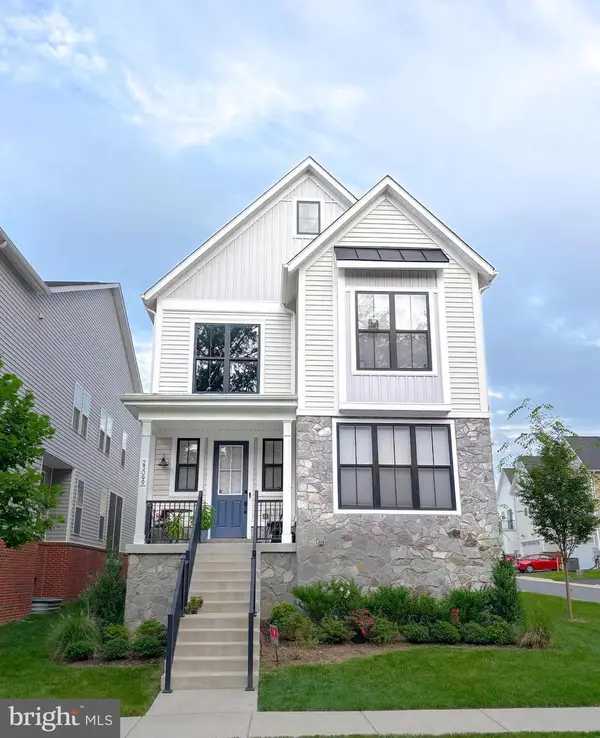 $1,045,000Coming Soon4 beds 4 baths
$1,045,000Coming Soon4 beds 4 baths23099 Glenwood Heights Cir, BRAMBLETON, VA 20148
MLS# VALO2104266Listed by: PEARSON SMITH REALTY, LLC - Coming Soon
 $975,000Coming Soon5 beds 3 baths
$975,000Coming Soon5 beds 3 baths42592 Olmsted Dr, BRAMBLETON, VA 20148
MLS# VALO2104340Listed by: PEARSON SMITH REALTY LLC - New
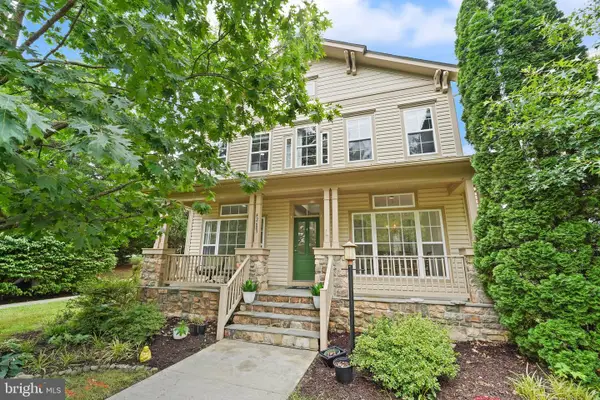 $1,000,000Active3 beds 4 baths3,646 sq. ft.
$1,000,000Active3 beds 4 baths3,646 sq. ft.42683 Explorer Dr, BRAMBLETON, VA 20148
MLS# VALO2104314Listed by: REAL BROKER, LLC 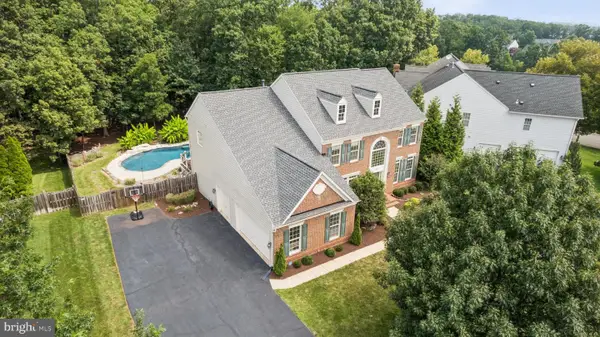 $1,520,000Pending4 beds 6 baths5,002 sq. ft.
$1,520,000Pending4 beds 6 baths5,002 sq. ft.42762 Forest Crest Ct, ASHBURN, VA 20148
MLS# VALO2103932Listed by: KELLER WILLIAMS REALTY- New
 $584,560Active2 beds 2 baths1,553 sq. ft.
$584,560Active2 beds 2 baths1,553 sq. ft.23651 Havelock Walk Ter #203, ASHBURN, VA 20148
MLS# VALO2104012Listed by: MCWILLIAMS/BALLARD INC. - New
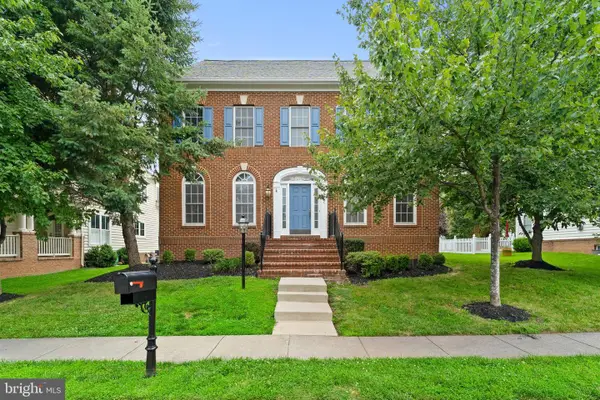 $1,099,000Active5 beds 6 baths4,462 sq. ft.
$1,099,000Active5 beds 6 baths4,462 sq. ft.42652 Legacy Dr, BRAMBLETON, VA 20148
MLS# VALO2104014Listed by: REAL BROKER, LLC - New
 $640,000Active3 beds 3 baths2,586 sq. ft.
$640,000Active3 beds 3 baths2,586 sq. ft.22506 Wilson View Ter, ASHBURN, VA 20148
MLS# VALO2104010Listed by: SAMSON PROPERTIES - New
 $1,250,000Active5 beds 4 baths4,659 sq. ft.
$1,250,000Active5 beds 4 baths4,659 sq. ft.23128 Stockham Way, BRAMBLETON, VA 20148
MLS# VALO2103398Listed by: KELLER WILLIAMS REALTY 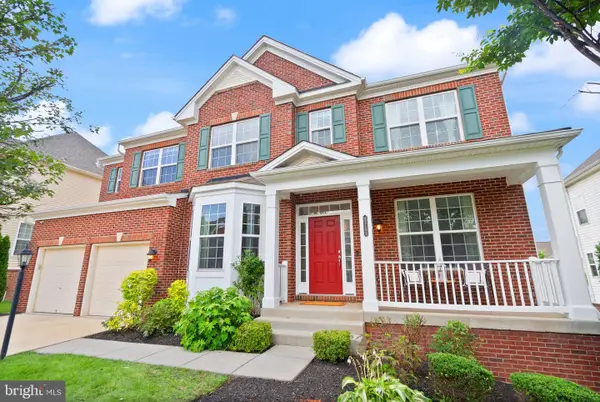 $1,199,000Pending5 beds 5 baths4,400 sq. ft.
$1,199,000Pending5 beds 5 baths4,400 sq. ft.42108 Autumn Rain Cir, BRAMBLETON, VA 20148
MLS# VALO2103886Listed by: KELLER WILLIAMS REALTY- New
 $799,000Active4 beds 4 baths2,614 sq. ft.
$799,000Active4 beds 4 baths2,614 sq. ft.22992 Brooksbank, BRAMBLETON, VA 20148
MLS# VALO2103890Listed by: SAMSON PROPERTIES
