42265 Hampton Woods Ter, BRAMBLETON, VA 20148
Local realty services provided by:Mountain Realty ERA Powered
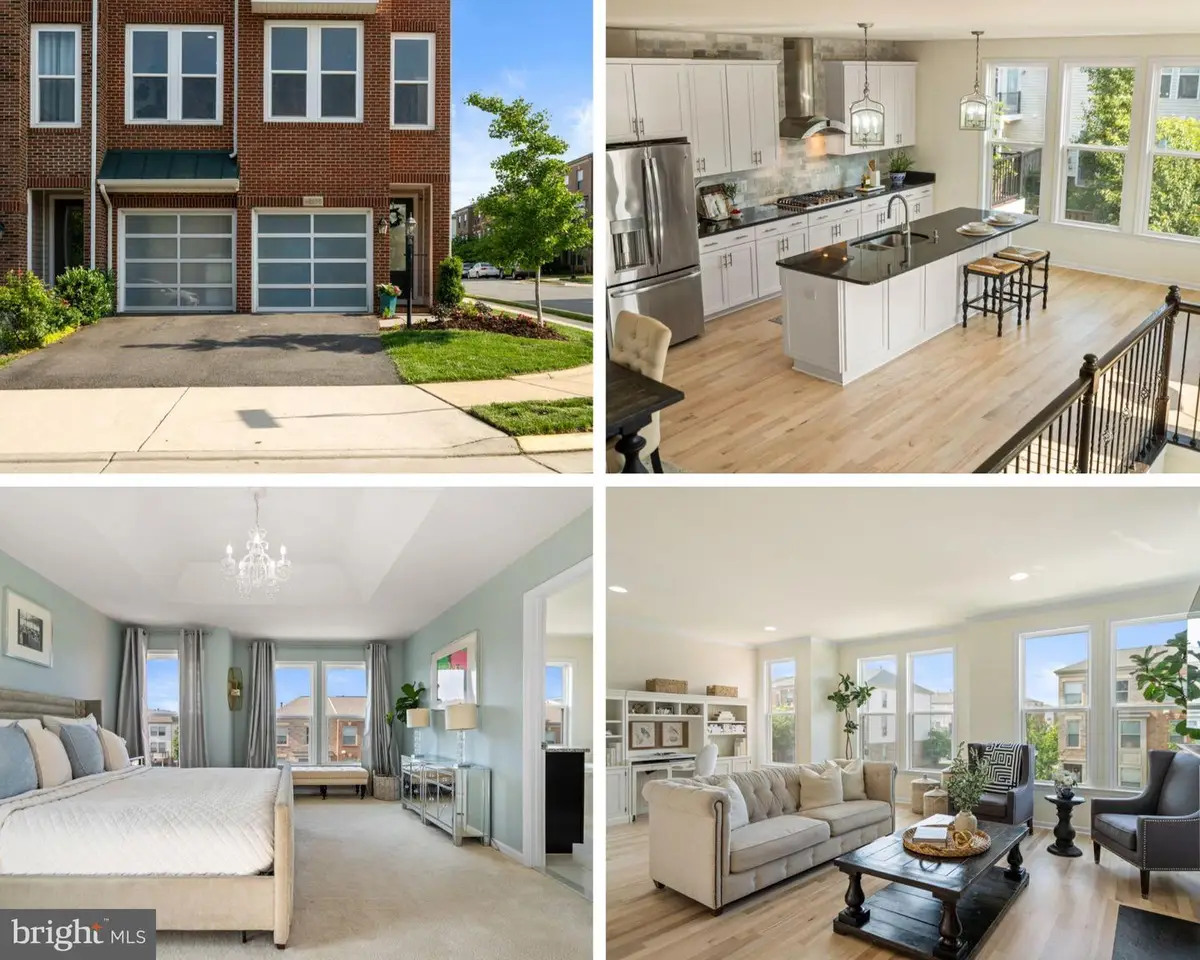

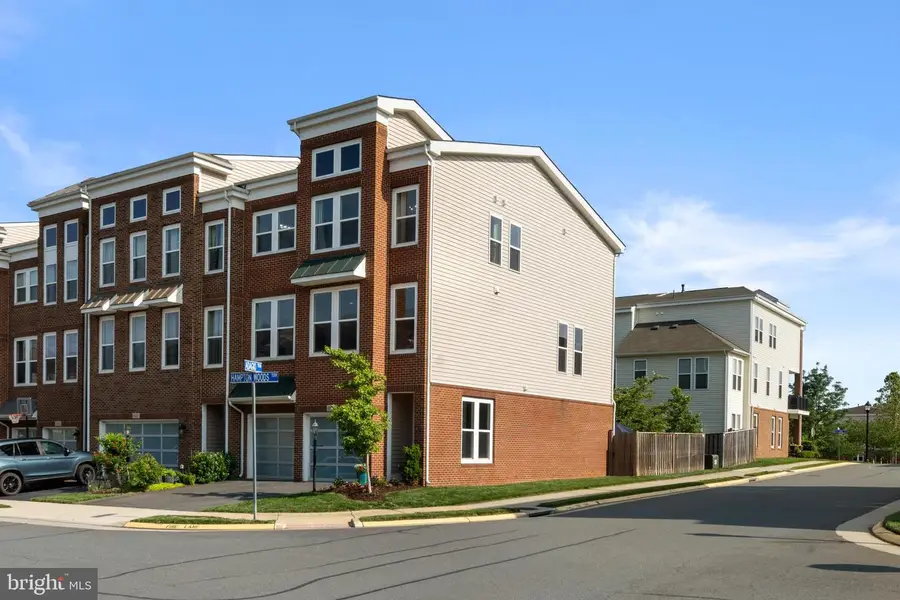
42265 Hampton Woods Ter,BRAMBLETON, VA 20148
$819,999
- 3 Beds
- 4 Baths
- 2,919 sq. ft.
- Townhouse
- Pending
Listed by:kelly k. ettrich
Office:century 21 redwood realty
MLS#:VALO2102250
Source:BRIGHTMLS
Price summary
- Price:$819,999
- Price per sq. ft.:$280.92
- Monthly HOA dues:$230
About this home
Check out this beautifully appointed 3-bedroom, 3.5-bath townhome offers nearly 3,000 square feet of luxurious living space with stylish updates, an ideal layout, and a location that can't be beat. From the moment you arrive, you'll notice the impressive curb appeal and thoughtfully designed exterior. Inside, you'll find beautiful hardwood floors, large windows on every level, and plenty of natural light creating a warm, welcoming atmosphere. The main level features a spacious open-concept floor plan anchored by a gourmet kitchen with high-end appliances, granite countertops, custom backsplash, and a large center island‹”perfect for casual meals and entertaining. A formal dining area and expansive family room complete this stylish space, along with a convenient main-level powder room.Upstairs, the primary suite is a relaxing retreat with a spa-inspired bath featuring a soaking tub, glass-enclosed shower, and beautiful finishes. Two additional bedrooms, a full hall bath, and a well-appointed laundry room round out the upper level. The walkout lower level offers versatile space with a large recreation room perfect for a home gym, playroom, or media room, along with a full bathroom and access to the fully fenced backyard with a custom stone patio. Enjoy the walkable Brambleton lifestyle‹”just one mile to the Brambleton Town Center, restaurants, shops, parks, and a five minute walk to the neighborhood pool (one of five in the Brambleton community.) With a two-car garage, spacious layout, and zoned for the Independence High School pyramid, this home truly has it all.
Contact an agent
Home facts
- Year built:2015
- Listing Id #:VALO2102250
- Added:111 day(s) ago
- Updated:August 13, 2025 at 07:30 AM
Rooms and interior
- Bedrooms:3
- Total bathrooms:4
- Full bathrooms:3
- Half bathrooms:1
- Living area:2,919 sq. ft.
Heating and cooling
- Cooling:Central A/C
- Heating:Forced Air, Natural Gas
Structure and exterior
- Year built:2015
- Building area:2,919 sq. ft.
- Lot area:0.08 Acres
Schools
- High school:INDEPENDENCE
- Middle school:BRAMBLETON
- Elementary school:CREIGHTON'S CORNER
Utilities
- Water:Public
- Sewer:Public Sewer
Finances and disclosures
- Price:$819,999
- Price per sq. ft.:$280.92
- Tax amount:$6,385 (2025)
New listings near 42265 Hampton Woods Ter
- Coming Soon
 $799,999Coming Soon3 beds 3 baths
$799,999Coming Soon3 beds 3 baths42751 Cushing Ter, ASHBURN, VA 20148
MLS# VALO2104464Listed by: WEICHERT COMPANY OF VIRGINIA - Coming Soon
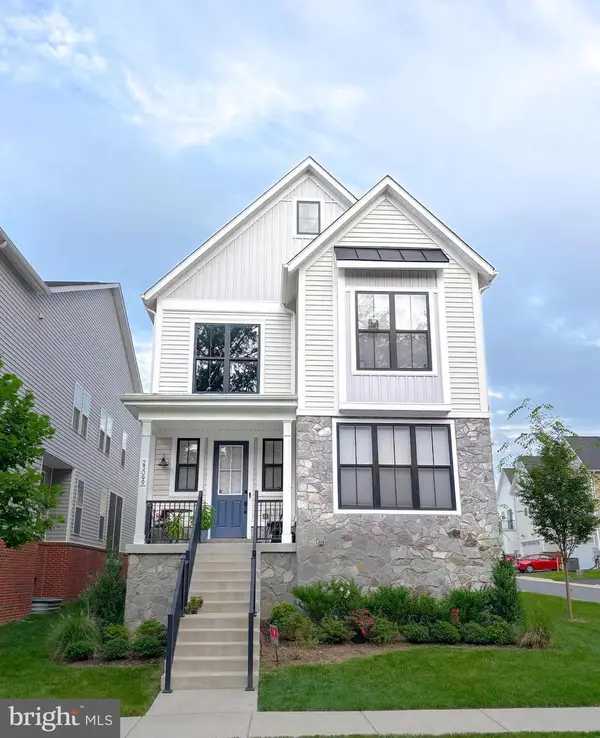 $1,045,000Coming Soon4 beds 4 baths
$1,045,000Coming Soon4 beds 4 baths23099 Glenwood Heights Cir, BRAMBLETON, VA 20148
MLS# VALO2104266Listed by: PEARSON SMITH REALTY, LLC - Coming Soon
 $975,000Coming Soon5 beds 3 baths
$975,000Coming Soon5 beds 3 baths42592 Olmsted Dr, BRAMBLETON, VA 20148
MLS# VALO2104340Listed by: PEARSON SMITH REALTY LLC - New
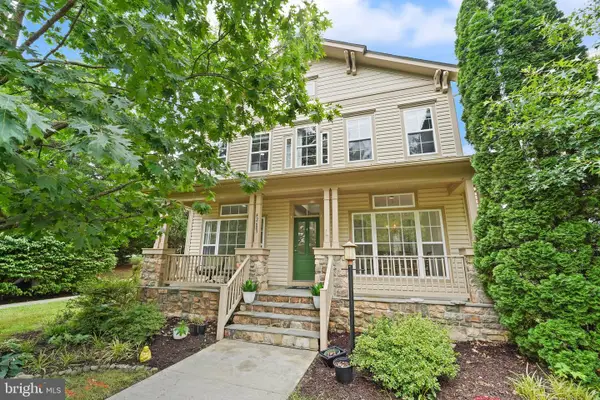 $1,000,000Active3 beds 4 baths3,646 sq. ft.
$1,000,000Active3 beds 4 baths3,646 sq. ft.42683 Explorer Dr, BRAMBLETON, VA 20148
MLS# VALO2104314Listed by: REAL BROKER, LLC 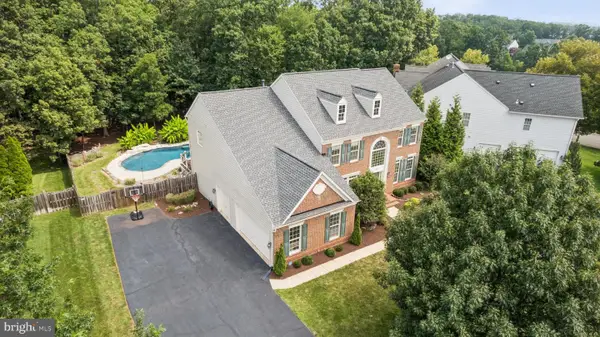 $1,520,000Pending4 beds 6 baths5,002 sq. ft.
$1,520,000Pending4 beds 6 baths5,002 sq. ft.42762 Forest Crest Ct, ASHBURN, VA 20148
MLS# VALO2103932Listed by: KELLER WILLIAMS REALTY- New
 $578,315Active2 beds 2 baths1,553 sq. ft.
$578,315Active2 beds 2 baths1,553 sq. ft.23651 Havelock Walk Ter #203, ASHBURN, VA 20148
MLS# VALO2104012Listed by: MCWILLIAMS/BALLARD INC. - New
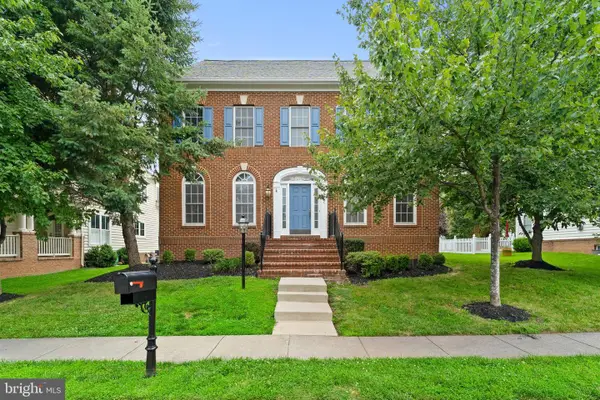 $1,099,000Active5 beds 6 baths4,462 sq. ft.
$1,099,000Active5 beds 6 baths4,462 sq. ft.42652 Legacy Dr, BRAMBLETON, VA 20148
MLS# VALO2104014Listed by: REAL BROKER, LLC - New
 $640,000Active3 beds 3 baths2,586 sq. ft.
$640,000Active3 beds 3 baths2,586 sq. ft.22506 Wilson View Ter, ASHBURN, VA 20148
MLS# VALO2104010Listed by: SAMSON PROPERTIES - New
 $1,250,000Active5 beds 4 baths4,659 sq. ft.
$1,250,000Active5 beds 4 baths4,659 sq. ft.23128 Stockham Way, BRAMBLETON, VA 20148
MLS# VALO2103398Listed by: KELLER WILLIAMS REALTY 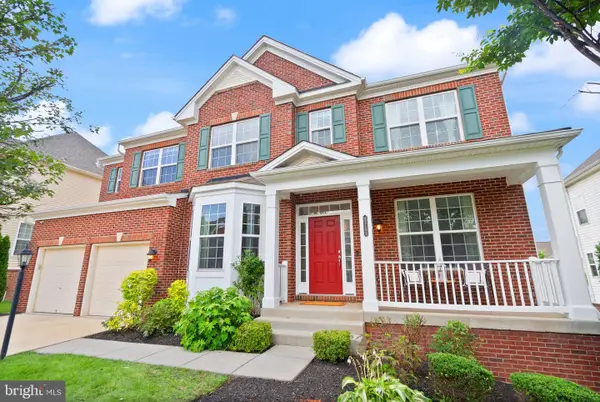 $1,199,000Pending5 beds 5 baths4,400 sq. ft.
$1,199,000Pending5 beds 5 baths4,400 sq. ft.42108 Autumn Rain Cir, BRAMBLETON, VA 20148
MLS# VALO2103886Listed by: KELLER WILLIAMS REALTY
